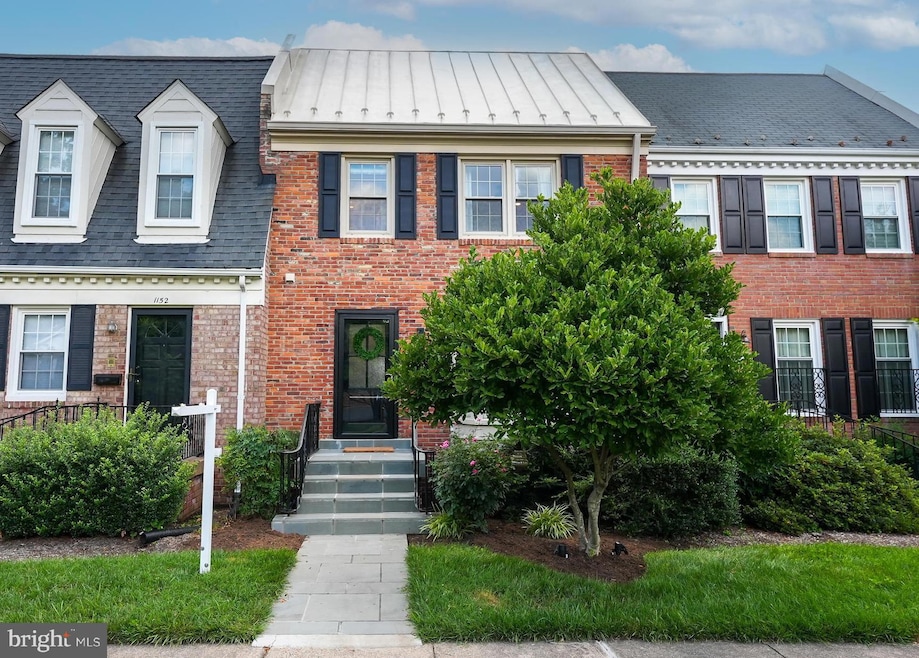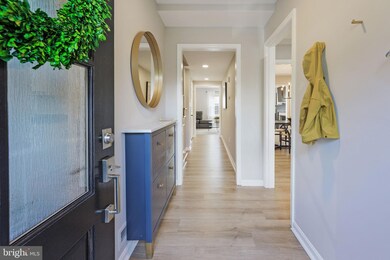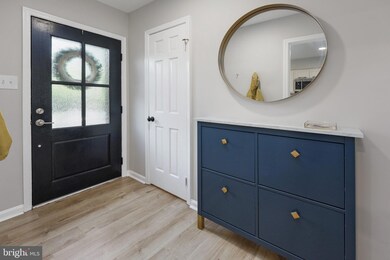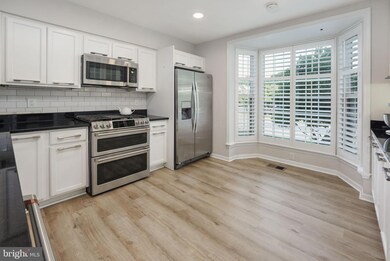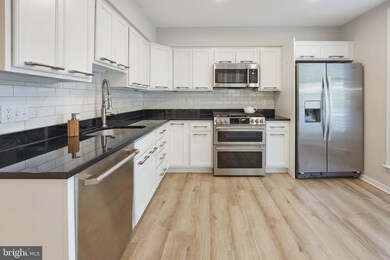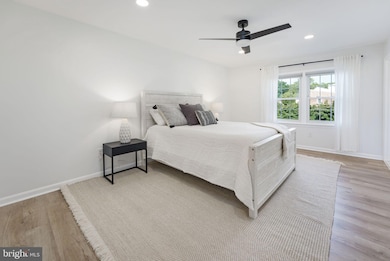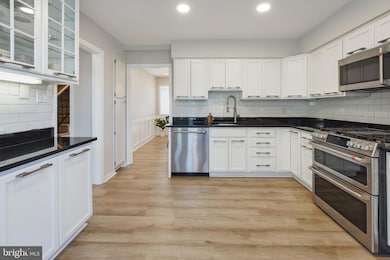
1150 Kensington Rd McLean, VA 22101
Estimated Value: $1,005,000 - $1,230,000
Highlights
- View of Trees or Woods
- Colonial Architecture
- 2 Fireplaces
- Churchill Road Elementary School Rated A
- Traditional Floor Plan
- 1-minute walk to Kings Manor Park
About This Home
As of August 2022Updated all brick townhouse with metal roof! The bathrooms feel like you are at a spa and the kitchen features granite countertops and stainless steel appliances. Walk-out basement, provides lots of natural light to the lower level for three level living. Built in book cases, new carpet in the basement. 3 large bedrooms and 2 bathrooms upstairs, one bedroom and bath in the basement and a half bath on the main level. Large fenced patio for easy indoor/outdoor living.
Last Agent to Sell the Property
Keller Williams Realty License #SP200204449 Listed on: 07/21/2022

Townhouse Details
Home Type
- Townhome
Est. Annual Taxes
- $9,441
Year Built
- Built in 1969
Lot Details
- 1,785 Sq Ft Lot
- Backs To Open Common Area
- Wood Fence
- Back Yard Fenced
- Property is in excellent condition
HOA Fees
- $173 Monthly HOA Fees
Home Design
- Colonial Architecture
- Brick Exterior Construction
- Block Foundation
- Metal Roof
Interior Spaces
- Property has 3 Levels
- Traditional Floor Plan
- Wet Bar
- Built-In Features
- Chair Railings
- Ceiling Fan
- 2 Fireplaces
- Wood Burning Fireplace
- Screen For Fireplace
- Fireplace Mantel
- Brick Fireplace
- Bay Window
- Entrance Foyer
- Family Room
- Living Room
- Dining Room
- Views of Woods
Kitchen
- Breakfast Area or Nook
- Double Oven
- Electric Oven or Range
- Built-In Range
- Built-In Microwave
- Ice Maker
- Dishwasher
- Stainless Steel Appliances
- Upgraded Countertops
- Disposal
Flooring
- Carpet
- Ceramic Tile
Bedrooms and Bathrooms
- En-Suite Primary Bedroom
- En-Suite Bathroom
- Bathtub with Shower
Laundry
- Laundry on lower level
- Dryer
- Washer
Basement
- Walk-Out Basement
- Basement Windows
Parking
- Off-Street Parking
- Unassigned Parking
Outdoor Features
- Patio
Schools
- Churchill Road Elementary School
- Cooper Middle School
- Langley High School
Utilities
- Forced Air Heating and Cooling System
- Electric Water Heater
Listing and Financial Details
- Tax Lot 168
- Assessor Parcel Number 0302 16 0168
Community Details
Overview
- Association fees include lawn maintenance, trash, snow removal
- Kings Manor Ii HOA
- Kings Manor Community
- Kings Manor Towne Houses Subdivision
Amenities
- Common Area
Recreation
- Community Playground
Ownership History
Purchase Details
Home Financials for this Owner
Home Financials are based on the most recent Mortgage that was taken out on this home.Purchase Details
Home Financials for this Owner
Home Financials are based on the most recent Mortgage that was taken out on this home.Purchase Details
Home Financials for this Owner
Home Financials are based on the most recent Mortgage that was taken out on this home.Purchase Details
Home Financials for this Owner
Home Financials are based on the most recent Mortgage that was taken out on this home.Similar Homes in McLean, VA
Home Values in the Area
Average Home Value in this Area
Purchase History
| Date | Buyer | Sale Price | Title Company |
|---|---|---|---|
| Bakija Florent | $1,010,000 | First American Title | |
| Samples Christopher Edwards | $872,000 | Community Title Network Llc | |
| Zhao Xiaofei | -- | Accommodation | |
| Zhao Xiaofei | $750,000 | First American Title Ins Co |
Mortgage History
| Date | Status | Borrower | Loan Amount |
|---|---|---|---|
| Open | Bakija Florent | $900,000 | |
| Previous Owner | Samples Christopher Edwards | $741,200 | |
| Previous Owner | Zhao Xiaofei | $495,000 | |
| Previous Owner | Zhao Xiaofei | $595,000 | |
| Previous Owner | Zhao Xiaofei | $600,000 |
Property History
| Date | Event | Price | Change | Sq Ft Price |
|---|---|---|---|---|
| 08/12/2022 08/12/22 | Sold | $1,010,000 | +1.1% | $436 / Sq Ft |
| 07/22/2022 07/22/22 | Pending | -- | -- | -- |
| 07/21/2022 07/21/22 | For Sale | $999,000 | +14.6% | $431 / Sq Ft |
| 02/19/2021 02/19/21 | Sold | $872,000 | +2.6% | $377 / Sq Ft |
| 01/11/2021 01/11/21 | Pending | -- | -- | -- |
| 01/08/2021 01/08/21 | For Sale | $850,000 | +13.3% | $367 / Sq Ft |
| 12/14/2018 12/14/18 | Sold | $750,000 | -3.8% | $324 / Sq Ft |
| 11/12/2018 11/12/18 | Pending | -- | -- | -- |
| 10/23/2018 10/23/18 | Price Changed | $779,999 | -1.3% | $337 / Sq Ft |
| 09/19/2018 09/19/18 | For Sale | $790,000 | -- | $341 / Sq Ft |
Tax History Compared to Growth
Tax History
| Year | Tax Paid | Tax Assessment Tax Assessment Total Assessment is a certain percentage of the fair market value that is determined by local assessors to be the total taxable value of land and additions on the property. | Land | Improvement |
|---|---|---|---|---|
| 2024 | $11,606 | $982,280 | $430,000 | $552,280 |
| 2023 | $10,397 | $902,870 | $360,000 | $542,870 |
| 2022 | $9,441 | $809,320 | $310,000 | $499,320 |
| 2021 | $9,428 | $787,950 | $305,000 | $482,950 |
| 2020 | $9,010 | $746,780 | $270,000 | $476,780 |
| 2019 | $8,722 | $722,940 | $258,000 | $464,940 |
| 2018 | $8,092 | $703,630 | $258,000 | $445,630 |
| 2017 | $8,258 | $697,470 | $253,000 | $444,470 |
| 2016 | $8,122 | $687,450 | $248,000 | $439,450 |
| 2015 | $7,864 | $690,450 | $251,000 | $439,450 |
| 2014 | $7,407 | $651,740 | $235,000 | $416,740 |
Agents Affiliated with this Home
-
Crystal Sheehan

Seller's Agent in 2022
Crystal Sheehan
Keller Williams Realty
(540) 222-4551
25 in this area
53 Total Sales
-
Chrissy O'Donnell

Buyer's Agent in 2022
Chrissy O'Donnell
RE/MAX
(703) 626-8374
4 in this area
228 Total Sales
-
Karen Briscoe

Seller's Agent in 2021
Karen Briscoe
Keller Williams Realty
(703) 582-6818
106 in this area
234 Total Sales
-
Lizzy Conroy

Seller Co-Listing Agent in 2021
Lizzy Conroy
Keller Williams Realty
(202) 441-3630
112 in this area
227 Total Sales
-

Buyer's Agent in 2021
TIMOTHY WILLIAMS
Redfin Corporation
(571) 409-4892
-
Lynn Kern

Seller's Agent in 2018
Lynn Kern
TTR Sotheby's International Realty
(703) 298-6374
59 Total Sales
Map
Source: Bright MLS
MLS Number: VAFX2084502
APN: 0302-16-0168
- 6737 Towne Lane Rd
- 1148 Kensington Rd
- 1156 Kensington Rd
- 6757 Towne Lane Rd
- 6707 Melrose Dr
- 1113 Kensington Rd
- 1204 Pine Hill Rd
- 6732 Baron Rd
- 1124 Guilford Ct
- 1109 Ingleside Ave
- 1127 Guilford Ct
- 6647 Madison Mclean Dr
- 1262 Kensington Rd
- 6802 Nesbitt Place
- 1243 Kurtz Rd
- 1225 Stuart Robeson Dr
- 6615 Malta Ln
- 6800 Fleetwood Rd Unit 1219
- 6800 Fleetwood Rd Unit 701
- 6800 Fleetwood Rd Unit 808
- 1150 Kensington Rd
- 1152 Kensington Rd
- 1154 Kensington Rd
- 1158 Kensington Rd
- 1151 Colonial Rd
- 1147 Colonial Rd
- 6722 Melrose Dr
- 1168 Kensington Rd
- 6720 Melrose Dr
- 6724 Melrose Dr
- 1153 Colonial Rd
- 6726 Melrose Dr
- 1155 Colonial Rd
- 6728 Melrose Dr
- 1159 Kensington Rd
- 1157 Colonial Rd
- 6730 Melrose Dr
- 6711 Melrose Dr
- 6732 Melrose Dr
- 1163 Kensington Rd
