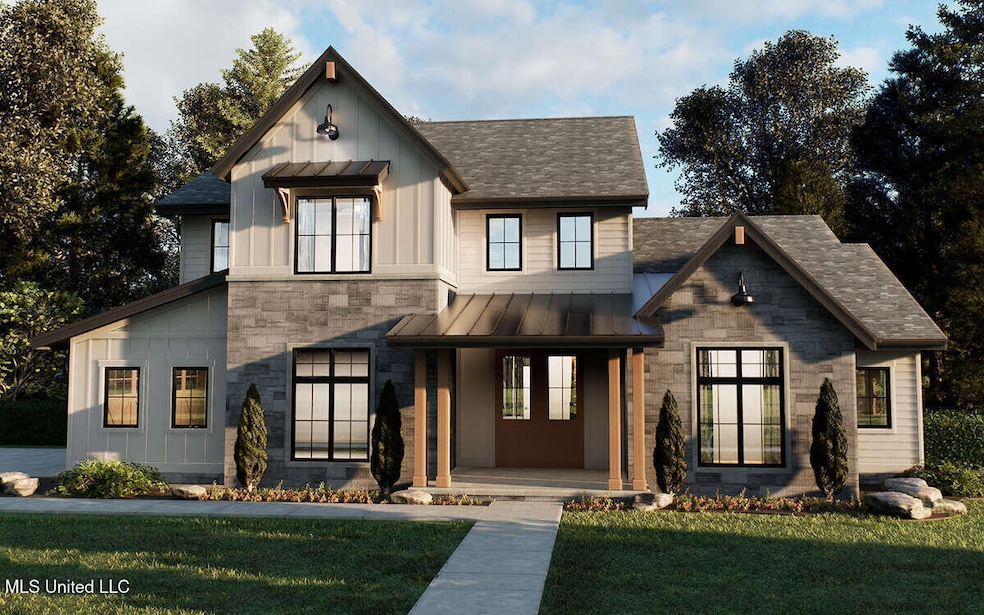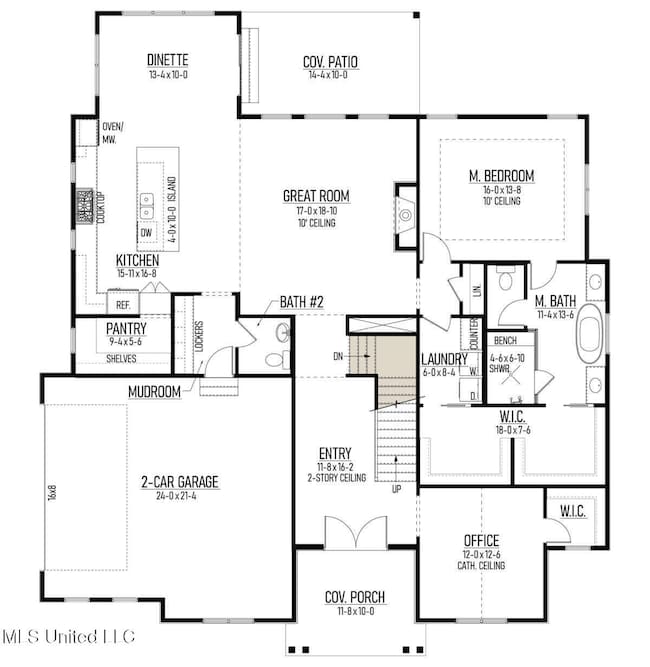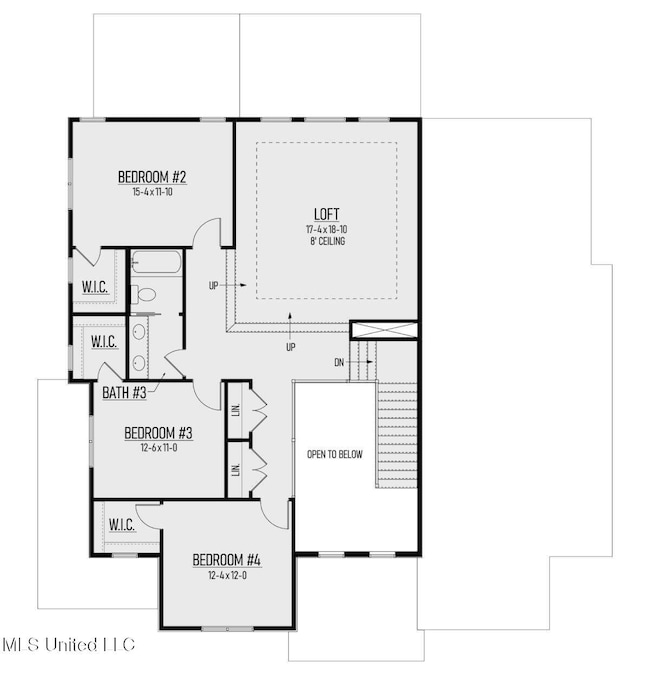1150 Pebble Cove S Byhalia, MS 38611
Lewisburg NeighborhoodEstimated payment $3,793/month
Highlights
- New Construction
- 1.97 Acre Lot
- Main Floor Primary Bedroom
- Lewisburg Primary School Rated 10
- Open Floorplan
- High Ceiling
About This Home
*PRE-SALE OPPORTUNITY in the Coveted Red Banks/Pebble Ridge Subdivision!*
Located in the #1-ranked DeSoto County School District and near I-269 offering a quick commute to Collierville, this peaceful and picturesque community is the perfect setting for your dream home. With this 1.97-acre lot, you'll enjoy both space and serenity in a highly desirable neighborhood with no CITY taxes!
As a pre-sale, this home is not yet under construction, giving you the exciting opportunity to potentially customize your floor plan and make selections from the builder's design options (at their discretion). Whether you choose the featured plan or work with the builder on possibly deciding another, the result will be a home that reflects both elegance and quality craftsmanship.
The featured plan above includes:
- 4 bedrooms and 2.5 bathrooms
- A stunning upstairs loft perfect for entertaining
- An open-concept living room and eat-in kitchen
Every space is thoughtfully designed to create a warm and welcoming home, with high-end finishes and attention to detail throughout.
Don't miss this opportunity to have the dream home you've always envisioned! Contact us today to explore options and start the journey!
Note: Builder reserves the right to modify the plan, layout, finishes, colors, and other design selections.
Home Details
Home Type
- Single Family
Year Built
- Built in 2025 | New Construction
HOA Fees
- $25 Monthly HOA Fees
Parking
- 2 Car Garage
- Driveway
Home Design
- Slab Foundation
- Architectural Shingle Roof
- Board and Batten Siding
- HardiePlank Type
Interior Spaces
- 3,288 Sq Ft Home
- 2-Story Property
- Open Floorplan
- High Ceiling
- Ceiling Fan
- Fireplace
- Entrance Foyer
Kitchen
- Eat-In Kitchen
- Range
- Microwave
- Dishwasher
Bedrooms and Bathrooms
- 4 Bedrooms
- Primary Bedroom on Main
Schools
- Lewisburg Elementary School
- Lewisburg Middle School
- Lewisburg High School
Utilities
- Central Heating and Cooling System
- Propane
- Cable TV Available
Additional Features
- Front Porch
- 1.97 Acre Lot
Community Details
- Red Banks Subdivision
- The community has rules related to covenants, conditions, and restrictions
Listing and Financial Details
- Assessor Parcel Number 305308040 0007300
Map
Home Values in the Area
Average Home Value in this Area
Property History
| Date | Event | Price | List to Sale | Price per Sq Ft |
|---|---|---|---|---|
| 11/24/2024 11/24/24 | For Sale | $599,900 | -- | $182 / Sq Ft |
Source: MLS United
MLS Number: 4097538
- 86 Pebble Ridge Dr
- 1229 S Pebble Cove
- 13654 Louise Rd
- 15 Pebble View Dr
- 5 Pebble View Dr
- 10 Pebble View Dr
- 6 Pebble View Dr
- 18 Pebble View Dr
- 3 Pebble View Dr
- 14 Pebble View Dr
- 21 Pebble View Dr
- 4 Pebble View Dr
- 7 Pebble View Dr
- 1 Pebble View Dr
- 2 Pebble View Dr
- 20 Pebble View Dr
- 1145 Pebble View Dr
- 13780 Pebble Ridge Dr
- 13782 Pebble Ridge Dr
- 13135 Pebble View Dr
- 8511 Byhalia Rd
- 10289 March Mdws Way
- 10197 March Mdws Way
- 13218 Sandbourne S
- 6166 Sandbourne E
- 6145 Sandbourne E
- 6181 Braybourne Main
- 13136 Braybourne Pkwy
- 5780 Lancaster Dr
- 6331 White Hawk Ln
- 10790 Wellington Dr
- 6411 Braybourne Place
- 13102 Braybourne Place N
- 10125 Oak Run Dr S
- 10594 Wyckford Dr
- 6540 John Hamilton Way E
- 6213 Magnolia Lakes Dr
- 13119 Claybourne Cove
- 5759 Michaelson Dr
- 10674 Oak Leaf Dr




