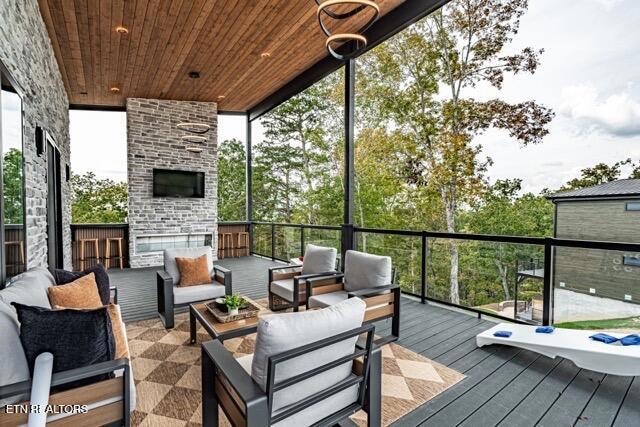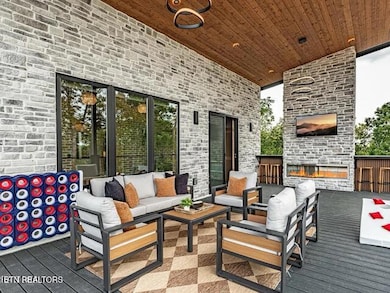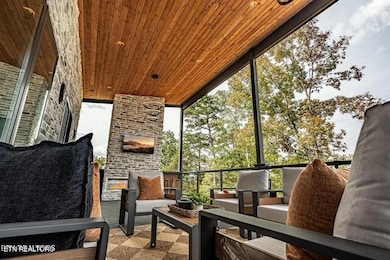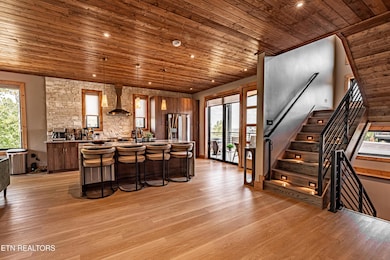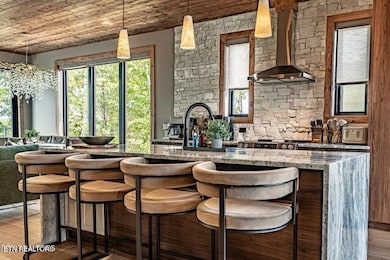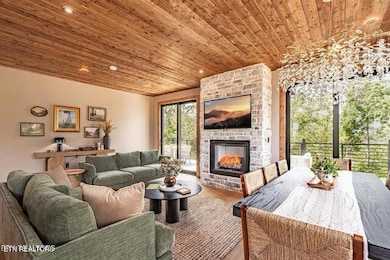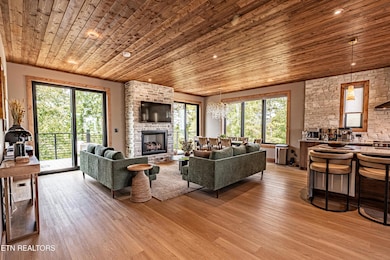1150 Reedmont Way Sevierville, TN 37876
Estimated payment $10,232/month
Highlights
- Indoor Pool
- Mountain View
- Contemporary Architecture
- Gatlinburg Pittman High School Rated A-
- Deck
- Recreation Room
About This Home
Stunning brand-new 4-bedroom, 5-bath luxury cabin featuring both a rooftop and indoor pool with breathtaking Smoky Mountain views. Built with high-end finishes and thoughtful design throughout, this short-term rental is crafted to impress guests and investors alike. The photos shown are of a similar completed cabin within the same community and used as examples of the soon-to-be finished product. Estimated completion November 2025. A comparable model generated $35,000 in just 1.5 weeks after launching on Airbnb with Cloud-9 Management, showcasing the exceptional income potential of this design and location. This property offers spacious open living areas, a modern kitchen, game room, two outdoor fireplaces, and a rooftop entertainment deck with panoramic mountain views. The cabin will be fully turnkey and ready to launch on a rental program upon completion. Located in the highly desirable Lodges at Reedmont community—just minutes from the Sevierville Convention Center, Soaky Mountain Waterpark, Wilderness Indoor Waterpark, and Sevierville Golf Club. Community amenities include new pickleball and basketball courts with a dog park and walking trail coming soon. All furnishings and finishes are ordered and set for delivery within the next two weeks. Ideal opportunity for investors seeking a 1031 exchange, bonus depreciation benefits, or a premier short-term rental property in the Smoky Mountains.
Home Details
Home Type
- Single Family
Year Built
- Built in 2025
Lot Details
- 436 Sq Ft Lot
- Wooded Lot
HOA Fees
- $199 Monthly HOA Fees
Parking
- Off-Street Parking
Home Design
- Contemporary Architecture
- Frame Construction
- Wood Siding
Interior Spaces
- 3,361 Sq Ft Home
- Ceiling Fan
- 3 Fireplaces
- Gas Log Fireplace
- Recreation Room
- Bonus Room
- Vinyl Flooring
- Mountain Views
- Fire and Smoke Detector
- Finished Basement
Kitchen
- Eat-In Kitchen
- Self-Cleaning Oven
- Microwave
- Dishwasher
- Kitchen Island
Bedrooms and Bathrooms
- 4 Bedrooms
Laundry
- Dryer
- Washer
Pool
- Indoor Pool
- Spa
Outdoor Features
- Deck
- Covered Patio or Porch
Utilities
- Forced Air Heating and Cooling System
- Internet Available
Community Details
- The Lodges At Reedmont Subdivision
- Mandatory home owners association
Listing and Financial Details
- Assessor Parcel Number 037 057.07
Map
Home Values in the Area
Average Home Value in this Area
Property History
| Date | Event | Price | List to Sale | Price per Sq Ft |
|---|---|---|---|---|
| 11/05/2025 11/05/25 | For Sale | $1,600,000 | -- | $476 / Sq Ft |
Source: East Tennessee REALTORS® MLS
MLS Number: 1320872
- 519 New Venture Way
- 1253 Reedmont Way
- 515 New Venture Way
- 1134 Reedmont Way
- 1302 Reedmont Way
- 1222 Reedmont Way
- 1226 Reedmont Way
- 1329 Reedmont Way
- 1317 Reedmont Way
- 1325 Reedmont Way
- 1414 Reedmont Way
- 1434 Reedmont Way
- 225 Bobwhite Trail
- 0 Leatherwood Rd Unit 1291540
- Lot Tr3 Gists Creek Rd
- 662 Gists Creek Rd
- 1424 Old Knoxville Hwy Unit 11003,5
- 1424 Old Knoxville Hwy Unit 11001
- 807 Gists Creek Rd
- Lot 34 Winfield Dunn Pkwy
- 1110 Old Knoxville Hwy
- 2222 Two Rivers Blvd
- 293 Mount Dr
- 400 Allensville Rd Unit ID1266320P
- 117 Lee Greenwood Way
- 122 South Blvd
- 1019 Whites School Rd Unit ID1226185P
- 1310 Fredrick Ln Unit ID1266885P
- 1308 Fredrick Ln Unit ID1266883P
- 2545 Cottonwood Dr
- 865 River Divide Rd
- 1410 Hurley Dr Unit ID1266207P
- 1410 Hurley Dr Unit ID1266209P
- 2139 New Era Rd
- 1736 Walnut Hill Ln Unit ID1266892P
- 1501 Double d Dr
- 1908 Heather Lea Dr
- 1408 Old Newport Hwy
- 365 W Dumplin Valley Rd
- 2420 Sylvan Glen Way
