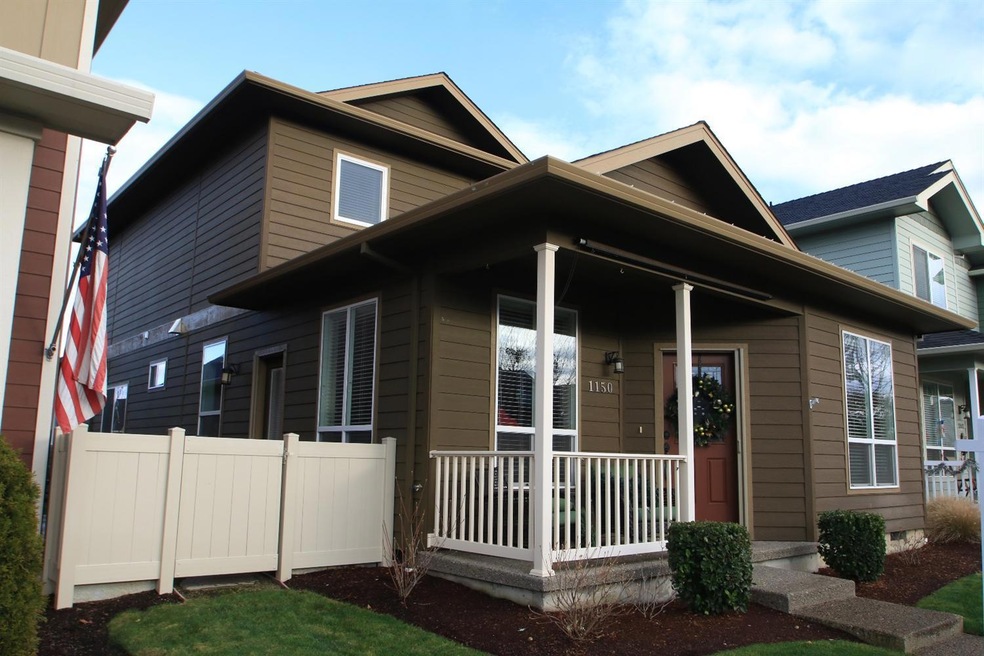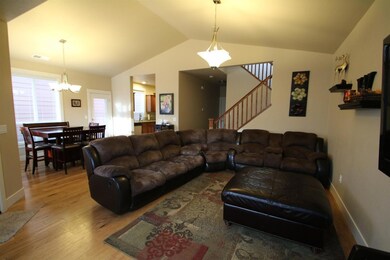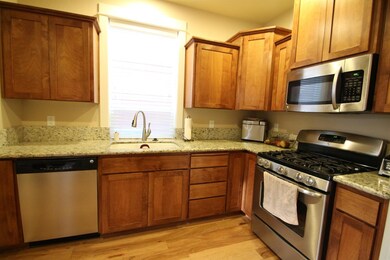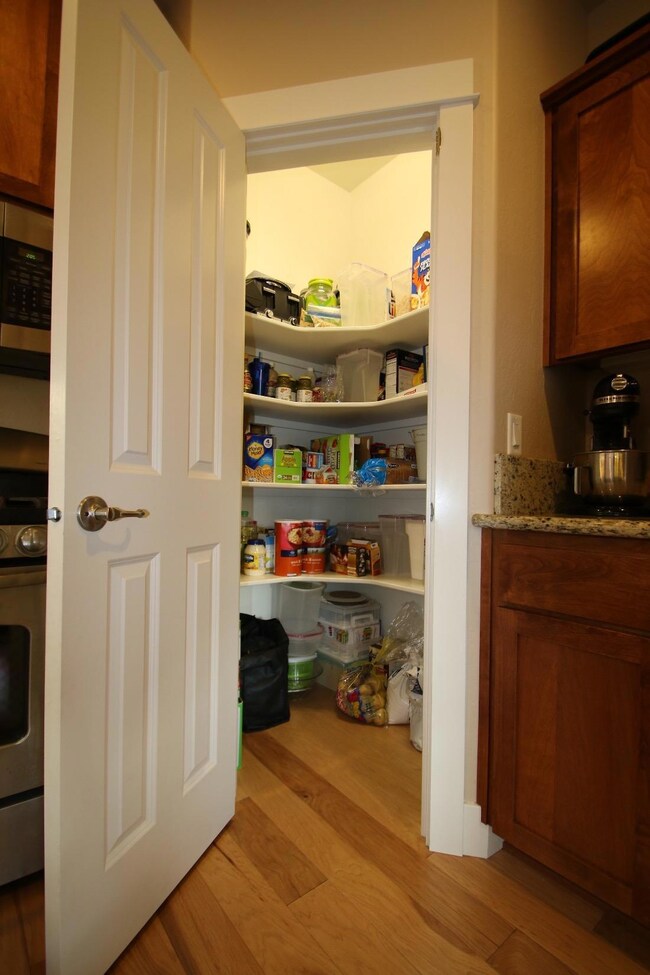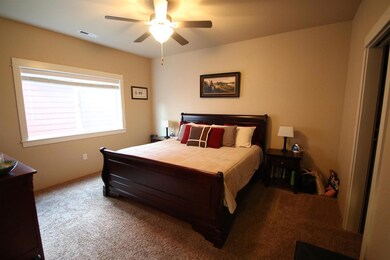
1150 Rustler Peak St Central Point, OR 97502
Highlights
- Contemporary Architecture
- Vaulted Ceiling
- Main Floor Primary Bedroom
- Territorial View
- Wood Flooring
- 4-minute walk to Twin Creeks Park
About This Home
As of November 2020Must tour to appreciate the serene setting that this home offers! The home features vaulted ceilings, stunning custom cabinets and hardwood floors, slab granite counter tops and beautiful designer colors. This floor plan is open and the home shows like NEW. The floor plan has a downstairs master suite and an upstairs landing large enough to be used as an office, playroom, teen hang out, workout room, or whatever you could imagine. There are wonderful city parks & large walking paths/sidewalks throughout this neighborhood in the award winning Twin Creeks Development, which plays host to some of Central Point's featured events! Just 2 blocks to the Common area basketball & sand volleyball. Charming covered front porch, low maintenance side yard, and a few steps to a grassy common area with a gazebo. Association is for landscape maintenance ONLY.
Last Agent to Sell the Property
Don Dixon
eXp Realty, LLC License #200311203 Listed on: 12/07/2015

Home Details
Home Type
- Single Family
Est. Annual Taxes
- $3,601
Year Built
- Built in 2011
Lot Details
- 3,049 Sq Ft Lot
- Fenced
- Level Lot
- Property is zoned MMR, MMR
HOA Fees
- $43 Monthly HOA Fees
Parking
- 2 Car Attached Garage
- Driveway
Home Design
- Contemporary Architecture
- Frame Construction
- Composition Roof
- Concrete Perimeter Foundation
Interior Spaces
- 1,790 Sq Ft Home
- 2-Story Property
- Vaulted Ceiling
- Ceiling Fan
- Double Pane Windows
- Territorial Views
Kitchen
- Oven
- Range
- Microwave
- Dishwasher
- Disposal
Flooring
- Wood
- Carpet
- Vinyl
Bedrooms and Bathrooms
- 3 Bedrooms
- Primary Bedroom on Main
- Walk-In Closet
Home Security
- Carbon Monoxide Detectors
- Fire and Smoke Detector
Outdoor Features
- Patio
Schools
- Scenic Middle School
Utilities
- Cooling Available
- Forced Air Heating System
- Heat Pump System
- Water Heater
Community Details
- Built by W.L. Moore
Listing and Financial Details
- Assessor Parcel Number 10986439
Ownership History
Purchase Details
Home Financials for this Owner
Home Financials are based on the most recent Mortgage that was taken out on this home.Purchase Details
Home Financials for this Owner
Home Financials are based on the most recent Mortgage that was taken out on this home.Purchase Details
Home Financials for this Owner
Home Financials are based on the most recent Mortgage that was taken out on this home.Purchase Details
Home Financials for this Owner
Home Financials are based on the most recent Mortgage that was taken out on this home.Similar Homes in Central Point, OR
Home Values in the Area
Average Home Value in this Area
Purchase History
| Date | Type | Sale Price | Title Company |
|---|---|---|---|
| Warranty Deed | $370,000 | First American | |
| Warranty Deed | $274,900 | Ticor Title | |
| Warranty Deed | $199,900 | Amerititle | |
| Bargain Sale Deed | $33,900 | Accommodation |
Mortgage History
| Date | Status | Loan Amount | Loan Type |
|---|---|---|---|
| Open | $277,500 | New Conventional | |
| Previous Owner | $266,900 | New Conventional | |
| Previous Owner | $269,920 | FHA | |
| Previous Owner | $204,195 | VA | |
| Previous Owner | $204,697 | VA | |
| Previous Owner | $575,000 | Commercial |
Property History
| Date | Event | Price | Change | Sq Ft Price |
|---|---|---|---|---|
| 11/19/2020 11/19/20 | Sold | $370,000 | -1.3% | $207 / Sq Ft |
| 09/22/2020 09/22/20 | Pending | -- | -- | -- |
| 09/09/2020 09/09/20 | For Sale | $374,900 | +36.4% | $209 / Sq Ft |
| 04/07/2016 04/07/16 | Sold | $274,900 | 0.0% | $154 / Sq Ft |
| 02/09/2016 02/09/16 | Pending | -- | -- | -- |
| 12/07/2015 12/07/15 | For Sale | $274,900 | +37.5% | $154 / Sq Ft |
| 03/23/2012 03/23/12 | Sold | $199,900 | 0.0% | $112 / Sq Ft |
| 02/06/2012 02/06/12 | Pending | -- | -- | -- |
| 10/09/2011 10/09/11 | For Sale | $199,900 | -- | $112 / Sq Ft |
Tax History Compared to Growth
Tax History
| Year | Tax Paid | Tax Assessment Tax Assessment Total Assessment is a certain percentage of the fair market value that is determined by local assessors to be the total taxable value of land and additions on the property. | Land | Improvement |
|---|---|---|---|---|
| 2025 | $4,711 | $283,380 | $67,530 | $215,850 |
| 2024 | $4,711 | $275,130 | $65,570 | $209,560 |
| 2023 | $4,560 | $267,120 | $63,660 | $203,460 |
| 2022 | $4,453 | $267,120 | $63,660 | $203,460 |
| 2021 | $4,326 | $259,340 | $61,810 | $197,530 |
| 2020 | $4,200 | $251,790 | $60,010 | $191,780 |
| 2019 | $4,096 | $237,340 | $56,560 | $180,780 |
| 2018 | $3,971 | $230,430 | $54,910 | $175,520 |
| 2017 | $3,872 | $230,430 | $54,910 | $175,520 |
| 2016 | $3,759 | $217,210 | $51,770 | $165,440 |
| 2015 | $3,601 | $217,210 | $51,770 | $165,440 |
| 2014 | $3,510 | $204,750 | $48,800 | $155,950 |
Agents Affiliated with this Home
-
Christopher Knox
C
Seller's Agent in 2020
Christopher Knox
Landline Real Estate
(541) 840-3804
8 in this area
37 Total Sales
-
Kim Knox
K
Seller Co-Listing Agent in 2020
Kim Knox
Landline Real Estate
(541) 890-7101
6 in this area
23 Total Sales
-
Michael Masters

Buyer's Agent in 2020
Michael Masters
RE/MAX
(541) 660-6006
2 in this area
170 Total Sales
-
D
Seller's Agent in 2016
Don Dixon
eXp Realty, LLC
-
Alice Headley
A
Seller Co-Listing Agent in 2016
Alice Headley
LPT Realty, LLC
(541) 423-8411
9 in this area
47 Total Sales
-
Amy Moore

Seller's Agent in 2012
Amy Moore
Twin Creeks Real Estate, Inc.
(541) 210-2184
85 in this area
103 Total Sales
Map
Source: Oregon Datashare
MLS Number: 102961239
APN: 10986439
- 1159 Rustler Peak St
- 629 Bridge Creek Dr
- 1310 River Run St
- 1023 Sandoz St
- 1167 Boulder Ridge St
- 1407 Rustler Peak St
- 1019 Rustler Peak St
- 1317 River Run St
- 0 Boulder Ridge St
- 426 Bridge Creek Dr
- 358 Cascade Dr
- 349 Cascade Dr
- 1135 Shake Dr
- 327 Brookhaven Dr
- 413 Sand Pointe Dr
- 426 Marian Ave Unit 64
- 4626 N Pacific Hwy
- 761 Griffin Oaks Dr
- 1741 River Run St
- 626 Griffin Oaks Dr
