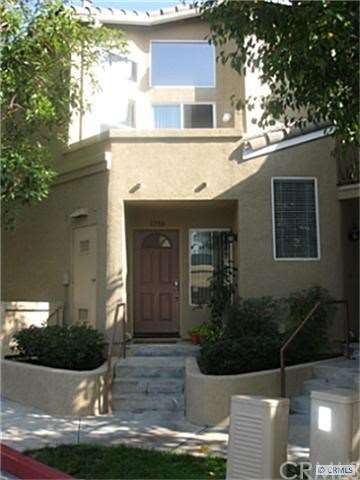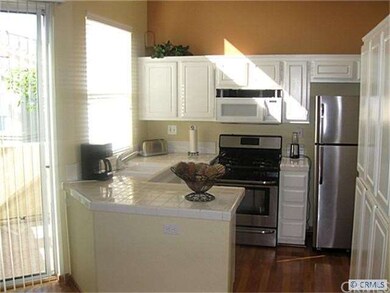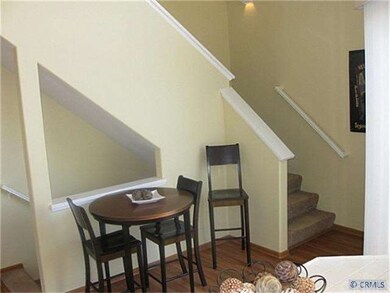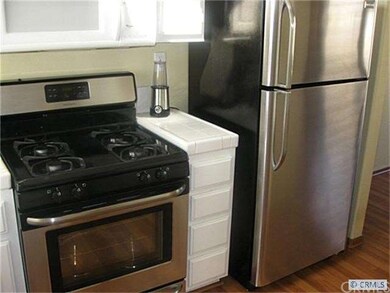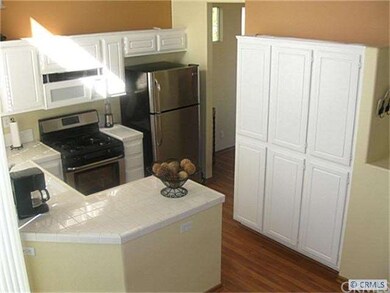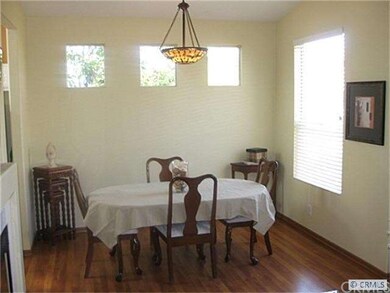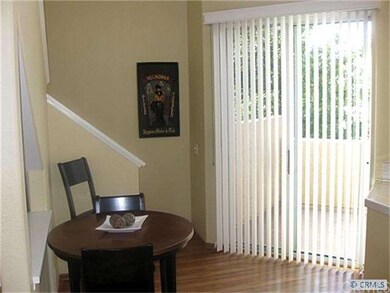
1150 S Miramar Ave Anaheim, CA 92808
Anaheim Hills NeighborhoodHighlights
- Fitness Center
- Private Pool
- Clubhouse
- Canyon Rim Elementary Rated A-
- Peek-A-Boo Views
- Loft
About This Home
As of August 2020LOOK it's a STANDARD SALE! Largest End Unit MONACO Plan has 3 Bdrms & 2 Baths. 3rd Bedroom is Loft with an extra large walk-in closet. Gorgeous Darker Laminate Flooring in most areas of home with carpeting on stairways & 3rd Bdrm/Loft. Large Kitchen has High Ceilings with Dining Area plus separate Dining Room, too. Newer Stove & Dishwasher. Super Bright with tons of windows throughout. Livingroom has a Fireplace & Media Niche for TV, DVR, Stereo. Master Bath has Walk-In Shower, Large Double Sink Vanity and Walk-In Closet. Large Balcony located off of Kitchen for relaxing, BBQ'ing, etc. Desirable Attached 2 Car Garage w/Laundry Area that INCLUDES a Washer and Dryer. LOWEST HOA DUES IN AREA ONLY $179/Month includes an Extra Large Resort Style POOL and Area, Weight/Work-Out Room, 3 Spas, Tennis Courts, Clubhouse & BBQ's. Monaco's located near by Canyon Rim Elementary School and a Park, Tons of Shopping, Library, Restaurants, Savi Ranch Shops, 91 Freeway & the 241 Toll Road.
Last Agent to Sell the Property
First Team Real Estate License #01121373 Listed on: 11/15/2011

Property Details
Home Type
- Condominium
Est. Annual Taxes
- $6,580
Year Built
- Built in 1995
Parking
- 2 Car Direct Access Garage
- Parking Available
- Side by Side Parking
- Single Garage Door
- Garage Door Opener
- Guest Parking
Home Design
- Tile Roof
- Concrete Roof
- Wood Siding
- Stucco
Interior Spaces
- 1,363 Sq Ft Home
- Fireplace
- Blinds
- Family Room Off Kitchen
- Loft
- Peek-A-Boo Views
Kitchen
- Eat-In Kitchen
- Gas Oven or Range
- Microwave
- Dishwasher
- Tile Countertops
- Disposal
Flooring
- Carpet
- Laminate
- Vinyl
Bedrooms and Bathrooms
- 3 Bedrooms
- All Upper Level Bedrooms
- Walk-In Closet
- Mirrored Closets Doors
Laundry
- Laundry in Garage
- Dryer
- Washer
Pool
- Private Pool
- Spa
Outdoor Features
- Balcony
Utilities
- Central Air
- Radiant Heating System
- Sewer Paid
Listing and Financial Details
- Tax Lot 8
- Tax Tract Number 12697
- Assessor Parcel Number 93044566
Community Details
Overview
- Property has a Home Owners Association
- 408 Units
- Rainier
Amenities
- Community Barbecue Grill
- Clubhouse
Recreation
- Tennis Courts
- Fitness Center
- Community Pool
- Community Spa
Ownership History
Purchase Details
Home Financials for this Owner
Home Financials are based on the most recent Mortgage that was taken out on this home.Purchase Details
Home Financials for this Owner
Home Financials are based on the most recent Mortgage that was taken out on this home.Purchase Details
Home Financials for this Owner
Home Financials are based on the most recent Mortgage that was taken out on this home.Purchase Details
Home Financials for this Owner
Home Financials are based on the most recent Mortgage that was taken out on this home.Similar Homes in the area
Home Values in the Area
Average Home Value in this Area
Purchase History
| Date | Type | Sale Price | Title Company |
|---|---|---|---|
| Grant Deed | $552,000 | Lawyers Title | |
| Grant Deed | $340,000 | Landwood Title | |
| Interfamily Deed Transfer | -- | American Title Co | |
| Grant Deed | $147,000 | First American Title Ins Co |
Mortgage History
| Date | Status | Loan Amount | Loan Type |
|---|---|---|---|
| Open | $412,795 | New Conventional | |
| Closed | $414,000 | New Conventional | |
| Previous Owner | $220,000 | New Conventional | |
| Previous Owner | $100,400 | No Value Available | |
| Previous Owner | $10,000 | Credit Line Revolving | |
| Previous Owner | $102,300 | Unknown | |
| Previous Owner | $102,800 | No Value Available |
Property History
| Date | Event | Price | Change | Sq Ft Price |
|---|---|---|---|---|
| 08/07/2020 08/07/20 | Sold | $552,000 | +0.7% | $405 / Sq Ft |
| 06/28/2020 06/28/20 | For Sale | $548,000 | -0.7% | $402 / Sq Ft |
| 06/26/2020 06/26/20 | Pending | -- | -- | -- |
| 06/25/2020 06/25/20 | Off Market | $552,000 | -- | -- |
| 06/15/2020 06/15/20 | For Sale | $548,000 | 0.0% | $402 / Sq Ft |
| 07/28/2012 07/28/12 | Rented | $1,900 | -11.6% | -- |
| 07/25/2012 07/25/12 | Under Contract | -- | -- | -- |
| 06/09/2012 06/09/12 | For Rent | $2,150 | 0.0% | -- |
| 01/24/2012 01/24/12 | Sold | $340,000 | -2.9% | $249 / Sq Ft |
| 11/15/2011 11/15/11 | For Sale | $350,000 | -- | $257 / Sq Ft |
Tax History Compared to Growth
Tax History
| Year | Tax Paid | Tax Assessment Tax Assessment Total Assessment is a certain percentage of the fair market value that is determined by local assessors to be the total taxable value of land and additions on the property. | Land | Improvement |
|---|---|---|---|---|
| 2025 | $6,580 | $597,501 | $398,640 | $198,861 |
| 2024 | $6,580 | $585,786 | $390,824 | $194,962 |
| 2023 | $6,434 | $574,300 | $383,160 | $191,140 |
| 2022 | $6,309 | $563,040 | $375,647 | $187,393 |
| 2021 | $6,134 | $552,000 | $368,281 | $183,719 |
| 2020 | $4,444 | $390,488 | $214,044 | $176,444 |
| 2019 | $4,390 | $382,832 | $209,847 | $172,985 |
| 2018 | $4,324 | $375,326 | $205,732 | $169,594 |
| 2017 | $4,148 | $367,967 | $201,698 | $166,269 |
| 2016 | $4,069 | $360,752 | $197,743 | $163,009 |
| 2015 | $3,982 | $355,334 | $194,773 | $160,561 |
| 2014 | $3,931 | $348,374 | $190,958 | $157,416 |
Agents Affiliated with this Home
-
Hannah Song

Seller's Agent in 2020
Hannah Song
Re/Max Connections
(949) 735-5946
1 in this area
35 Total Sales
-
Keith Thomas
K
Buyer's Agent in 2020
Keith Thomas
Redfin
-
Brian Yang

Seller's Agent in 2012
Brian Yang
New Star Realty & Inv.
(626) 978-0181
72 Total Sales
-
Wendy Emerson

Seller's Agent in 2012
Wendy Emerson
First Team Real Estate
(714) 745-6498
17 in this area
27 Total Sales
-
Agi Mezei

Buyer's Agent in 2012
Agi Mezei
Keller Williams Realty
(714) 814-6299
9 Total Sales
Map
Source: California Regional Multiple Listing Service (CRMLS)
MLS Number: P803344
APN: 930-445-66
- 1153 S Positano Ave
- 7912 E Monte Carlo Ave
- 8035 E Treeview Ct
- 1041 S Positano Ave
- 1095 S San Marino Way
- 7750 E Portofino Ave
- 1041 S San Marino Way
- 1019 S Stresa Way
- 1010 S Gibraltar Ave Unit 375
- 8136 E Naples Ln
- 1060 S Highridge Ct
- 1033 S Dewcrest Dr
- 1031 S Sundance Dr Unit 112
- 917 S Dylan Way
- 1055 S Sundance Dr Unit 120
- 1005 S Rising Sun Ct
- 1063 S Taylor Ct
- 1067 S Matthew Way
- 1040 S Summer Breeze Ln
- 8227 E White Fir Ln
