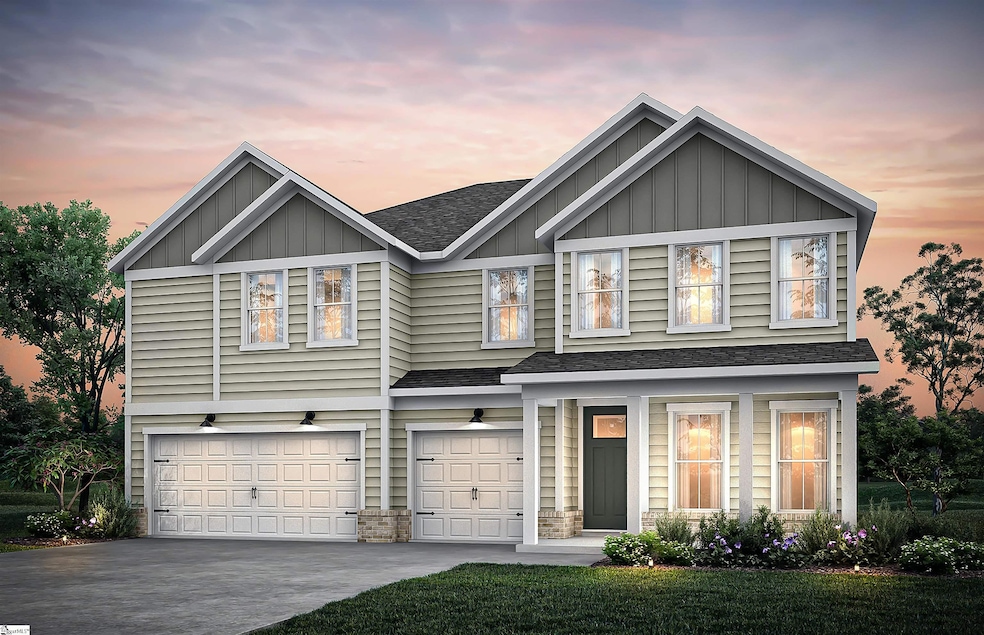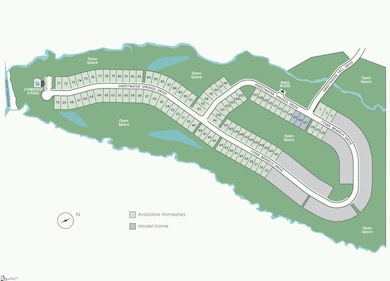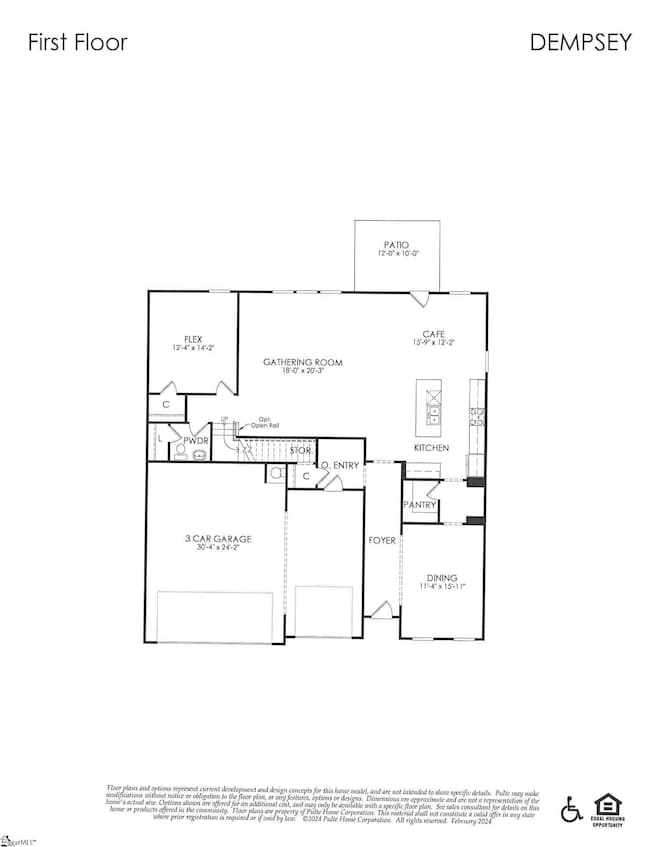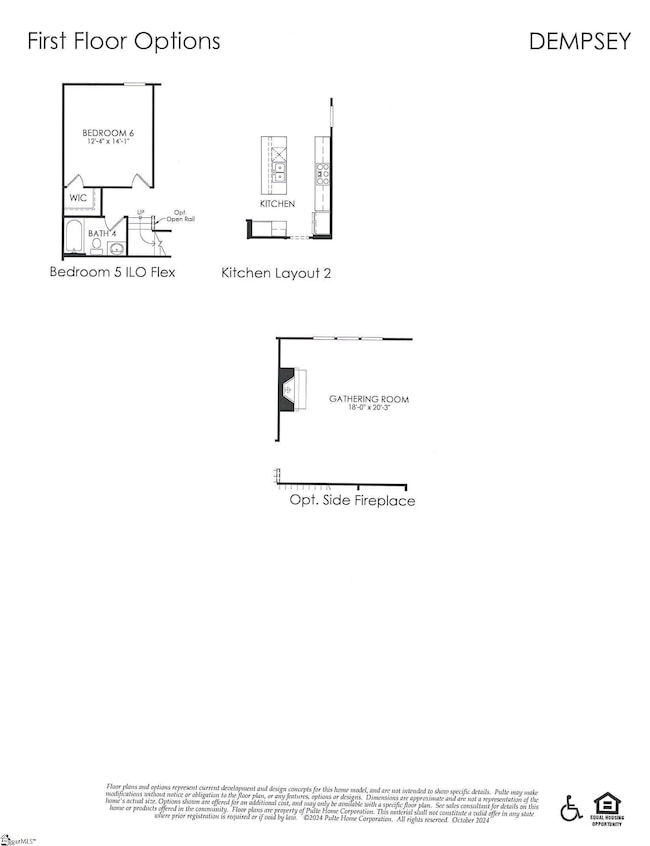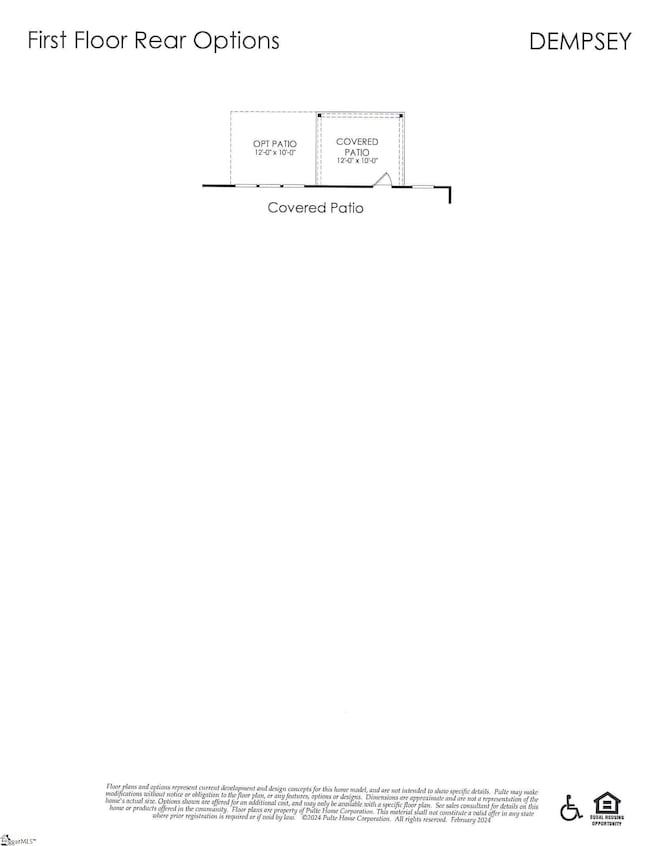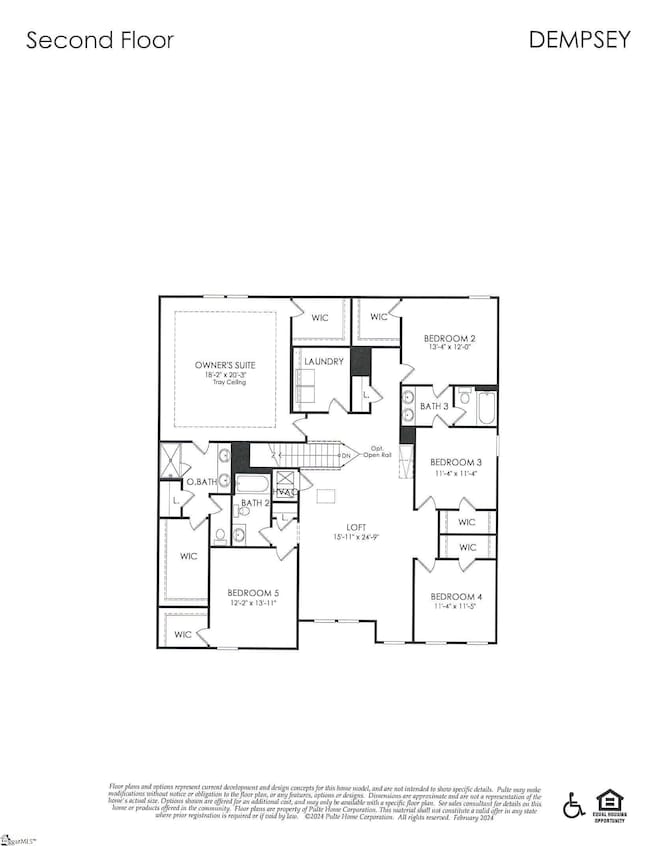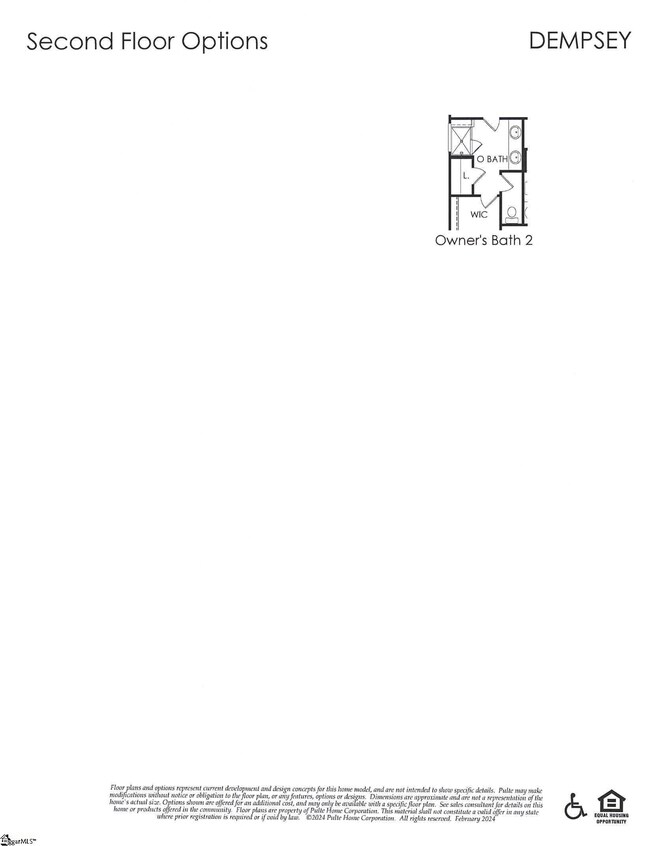Estimated payment $2,914/month
Highlights
- Water Views
- Open Floorplan
- Traditional Architecture
- River Ridge Elementary School Rated A-
- Wooded Lot
- Loft
About This Home
Welcome to Sweetwater Hills – Where Luxury Meets Location! Discover the Dempsey Plan, nestled in the highly sought-after Sweetwater Hills community—perfectly located between Greenville and Spartanburg. This spacious two-story home offers 5 to 6 bedrooms, 3.5 to 4 baths, and an impressive 3,922 sq. ft. of versatile living space, complete with a 3-car garage. Enjoy thoughtfully designed interiors with ample room for entertaining and everyday living. Whether you need a home office, guest suite, or media room, the Dempsey Plan has the flexibility to fit your lifestyle. Live minutes from shopping, dining, and top-rated District 5 schools, with quick access to downtown Spartanburg and just 20 minutes to Greenville. Community amenities include: Riverfront amenity complex Pool and cabana Fire pit & playground Scenic walking trails along the South Tyger River Sweetwater Hills offers not just a home, but a vibrant community and an unmatched location. Come experience it for yourself!
Home Details
Home Type
- Single Family
Year Built
- Built in 2025
Lot Details
- 7,405 Sq Ft Lot
- Lot Dimensions are 60x125
- Level Lot
- Wooded Lot
- Few Trees
HOA Fees
- $160 Monthly HOA Fees
Parking
- 3 Car Attached Garage
Home Design
- Home to be built
- Traditional Architecture
- Slab Foundation
- Architectural Shingle Roof
- Vinyl Siding
- Aluminum Trim
Interior Spaces
- 3,800-3,999 Sq Ft Home
- 2-Story Property
- Open Floorplan
- Tray Ceiling
- Smooth Ceilings
- Ceiling height of 9 feet or more
- Insulated Windows
- Tilt-In Windows
- Great Room
- Combination Dining and Living Room
- Home Office
- Loft
- Bonus Room
- Water Views
- Storage In Attic
- Fire and Smoke Detector
Kitchen
- Breakfast Room
- Walk-In Pantry
- Free-Standing Gas Range
- Built-In Microwave
- Dishwasher
- Quartz Countertops
- Disposal
Flooring
- Carpet
- Ceramic Tile
- Luxury Vinyl Plank Tile
Bedrooms and Bathrooms
- 5 Bedrooms
- Split Bedroom Floorplan
- Walk-In Closet
- In-Law or Guest Suite
Laundry
- Laundry Room
- Laundry on upper level
- Washer and Electric Dryer Hookup
Outdoor Features
- Covered Patio or Porch
Schools
- River Ridge Elementary School
- Florence Chapel Middle School
- James F. Byrnes High School
Utilities
- Forced Air Heating and Cooling System
- Heating System Uses Natural Gas
- Underground Utilities
- Smart Home Wiring
- Gas Water Heater
- Cable TV Available
Community Details
- Hinson Mgmt HOA
- Built by Pulte Homes
- Sweetwater Hills Subdivision, Dempsey Floorplan
- Mandatory home owners association
Listing and Financial Details
- Tax Lot 81
- Assessor Parcel Number 5-37-00-081.70
Map
Home Values in the Area
Average Home Value in this Area
Property History
| Date | Event | Price | List to Sale | Price per Sq Ft |
|---|---|---|---|---|
| 10/28/2025 10/28/25 | For Sale | $439,990 | -- | $116 / Sq Ft |
Source: Greater Greenville Association of REALTORS®
MLS Number: 1573366
- 1138 Tyger Branch Dr
- 1170 Tyger Branch Dr
- 1099 Tyger Branch Dr
- 844 Sweetwater Springs Dr
- 1087 Tyger Branch Dr
- 1083 Tyger Branch Dr
- 1079 Tyger Branch Dr
- 1082 Tyger Branch Dr
- 841 Sweetwater Springs Dr
- 1078 Tyger Branch Dr
- 837 Sweetwater Springs Dr
- 1043 Tyger Branch Dr
- 903 Tyger Branch Dr
- 990 Jade Way
- 907 Tyger Branch Dr
- 911 Tyger Branch Dr
- 817 Sweetwater Springs Dr
- 845 Sweetwater Springs Dr
- 977 Jade Way
- 122 River Ridge Dr
- 619 Heathrow Ct
- 1327 Maplesmith Way
- 1220 Cherry Orchard Rd
- 1031 Millison Place
- 3045 Hickory Ridge Trail
- 470 Drayton Hall Blvd
- 101 Halehaven Dr
- 1010 Palisade Woods Dr
- 85 Cunningham Rd
- 714 Terrace Creek Dr Unit House
- 200 Tralee Dr
- 105 Churchill Falls Dr
- 797 Treeline Rd
- 769 Treeline Rd
- 789 Treeline Rd
- 754 Treeline Rd
- 758 Treeline Rd
- 794 Treeline Rd
- 790 Treeline Rd
- 782 Treeline Rd
