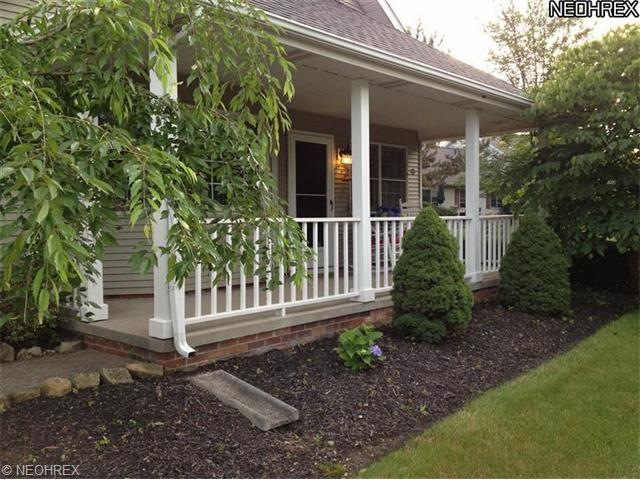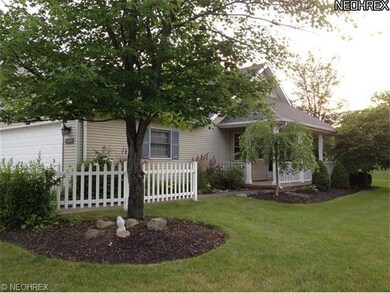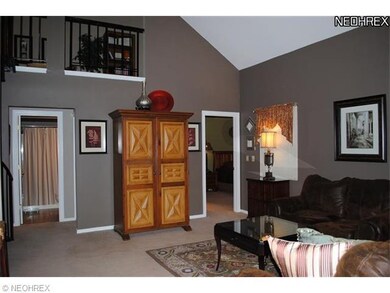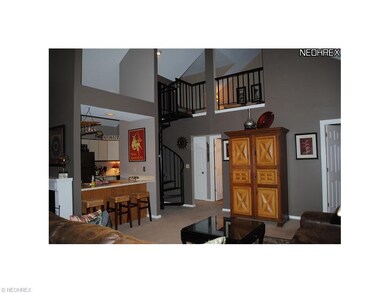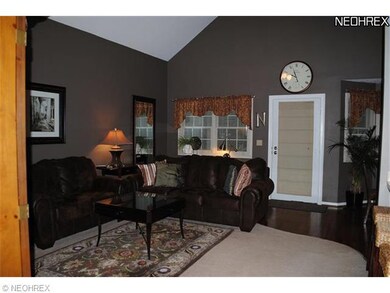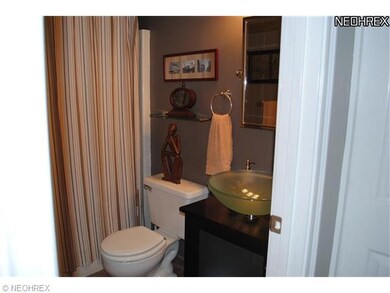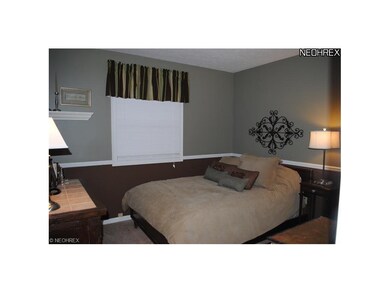
1150 Willow Bend Unit 211 Broadview Heights, OH 44147
Highlights
- Cape Cod Architecture
- 1 Fireplace
- 2 Car Attached Garage
- North Royalton Middle School Rated A
- Community Pool
- Community Playground
About This Home
As of May 2018Spectacular Contemporary Cape-cod. Decorator Colors! Kit w/wood floors, breakfast nook, Stainless Steel Appliances and All appliances stay! New Hot Water Tank 2014. Porch Rebuilt, Freshly Painted, Newer Gar Door Opener, Updated Spacious Family Room. Nice Size Dining Room, Huge Loft w/Lots of Storage. Both Baths Regutted!Move Right In & Enjoy A Picturesque View!
Last Agent to Sell the Property
Keller Williams Elevate License #422929 Listed on: 09/27/2013

Property Details
Home Type
- Condominium
Est. Annual Taxes
- $3,007
Year Built
- Built in 1986
HOA Fees
- $35 Monthly HOA Fees
Home Design
- Cape Cod Architecture
- Cluster Home
- Asphalt Roof
- Vinyl Construction Material
Interior Spaces
- 1,166 Sq Ft Home
- 1.5-Story Property
- 1 Fireplace
Kitchen
- <<builtInOvenToken>>
- Range<<rangeHoodToken>>
- <<microwave>>
- Dishwasher
- Disposal
Bedrooms and Bathrooms
- 2 Bedrooms
- 2 Full Bathrooms
Laundry
- Dryer
- Washer
Parking
- 2 Car Attached Garage
- Garage Door Opener
Utilities
- Forced Air Heating and Cooling System
- Heating System Uses Gas
Listing and Financial Details
- Assessor Parcel Number 585-16-822C
Community Details
Overview
- $127 Annual Maintenance Fee
- Maintenance fee includes Landscaping, Property Management, Snow Removal, Trash Removal
- Macintosh Farms Community
Amenities
- Common Area
Recreation
- Community Playground
- Community Pool
- Park
Ownership History
Purchase Details
Home Financials for this Owner
Home Financials are based on the most recent Mortgage that was taken out on this home.Purchase Details
Home Financials for this Owner
Home Financials are based on the most recent Mortgage that was taken out on this home.Purchase Details
Home Financials for this Owner
Home Financials are based on the most recent Mortgage that was taken out on this home.Purchase Details
Home Financials for this Owner
Home Financials are based on the most recent Mortgage that was taken out on this home.Purchase Details
Home Financials for this Owner
Home Financials are based on the most recent Mortgage that was taken out on this home.Purchase Details
Home Financials for this Owner
Home Financials are based on the most recent Mortgage that was taken out on this home.Purchase Details
Purchase Details
Purchase Details
Purchase Details
Similar Homes in Broadview Heights, OH
Home Values in the Area
Average Home Value in this Area
Purchase History
| Date | Type | Sale Price | Title Company |
|---|---|---|---|
| Warranty Deed | $150,000 | Erieview Title | |
| Warranty Deed | $140,500 | Revere Title | |
| Warranty Deed | $168,500 | Land Title Agency Inc | |
| Warranty Deed | $161,150 | Premier Title Agency Ltd | |
| Warranty Deed | $147,000 | Real Living Title Agency Ltd | |
| Warranty Deed | $138,000 | Midland Title Security Inc | |
| Deed | $113,000 | -- | |
| Deed | $92,000 | -- | |
| Deed | $86,000 | -- | |
| Deed | -- | -- |
Mortgage History
| Date | Status | Loan Amount | Loan Type |
|---|---|---|---|
| Previous Owner | $133,475 | New Conventional | |
| Previous Owner | $130,000 | New Conventional | |
| Previous Owner | $134,800 | Unknown | |
| Previous Owner | $128,900 | Unknown | |
| Previous Owner | $117,600 | Unknown | |
| Previous Owner | $29,400 | Unknown | |
| Previous Owner | $31,600 | Credit Line Revolving | |
| Previous Owner | $110,000 | No Value Available |
Property History
| Date | Event | Price | Change | Sq Ft Price |
|---|---|---|---|---|
| 05/09/2018 05/09/18 | Sold | $150,000 | -3.2% | $129 / Sq Ft |
| 04/30/2018 04/30/18 | Pending | -- | -- | -- |
| 04/24/2018 04/24/18 | Price Changed | $154,900 | -3.1% | $133 / Sq Ft |
| 03/02/2018 03/02/18 | Price Changed | $159,900 | -3.1% | $137 / Sq Ft |
| 02/06/2018 02/06/18 | Price Changed | $165,000 | -1.8% | $142 / Sq Ft |
| 01/16/2018 01/16/18 | For Sale | $168,000 | +19.6% | $144 / Sq Ft |
| 03/12/2014 03/12/14 | Sold | $140,500 | -6.3% | $120 / Sq Ft |
| 02/15/2014 02/15/14 | Pending | -- | -- | -- |
| 09/27/2013 09/27/13 | For Sale | $149,999 | -- | $129 / Sq Ft |
Tax History Compared to Growth
Tax History
| Year | Tax Paid | Tax Assessment Tax Assessment Total Assessment is a certain percentage of the fair market value that is determined by local assessors to be the total taxable value of land and additions on the property. | Land | Improvement |
|---|---|---|---|---|
| 2024 | $4,556 | $73,990 | $7,385 | $66,605 |
| 2023 | $3,813 | $57,440 | $5,740 | $51,700 |
| 2022 | $3,789 | $57,440 | $5,740 | $51,700 |
| 2021 | $3,846 | $57,440 | $5,740 | $51,700 |
| 2020 | $3,354 | $47,880 | $4,800 | $43,090 |
| 2019 | $3,260 | $136,800 | $13,700 | $123,100 |
| 2018 | $3,410 | $47,880 | $4,800 | $43,090 |
| 2017 | $3,802 | $46,450 | $4,660 | $41,790 |
| 2016 | $3,623 | $46,450 | $4,660 | $41,790 |
| 2015 | $3,003 | $46,450 | $4,660 | $41,790 |
| 2014 | $3,003 | $45,090 | $4,520 | $40,570 |
Agents Affiliated with this Home
-
Joan Elfein

Seller's Agent in 2018
Joan Elfein
Ohio Broker Direct
(614) 989-7215
3 in this area
1,652 Total Sales
-
Laurie Chervenic

Buyer's Agent in 2018
Laurie Chervenic
Keller Williams Chervenic Rlty
(330) 990-7980
8 in this area
237 Total Sales
-
Gina Grassi

Seller's Agent in 2014
Gina Grassi
Keller Williams Elevate
(440) 526-1800
22 in this area
190 Total Sales
-
Joseph Gazzo

Buyer's Agent in 2014
Joseph Gazzo
Coldwell Banker Schmidt Realty
(440) 823-9741
1 in this area
29 Total Sales
Map
Source: MLS Now
MLS Number: 3447609
APN: 585-16-822C
- 1225 Cloverberry Ct
- 100 Hartford Ct
- 390 Norwich Dr
- 433 Bordeaux Blvd
- 456 Bordeaux Blvd
- 233 Lexington Cir
- 97 Heartland Cir
- 462 Norwich Dr
- 1435 Durham Dr
- 271 Preston Ln
- 283 Prestwick Dr
- 1741 Hamilton Dr
- 3714 Braemar Dr
- 9990 Broadview Rd
- 1450 W Edgerton Rd
- 420 Wakefield Run Blvd
- 126 Turnberry Crossing
- 4350 Boston Rd
- 215 Prestwick Dr
- 4394 Brookhaven Dr
