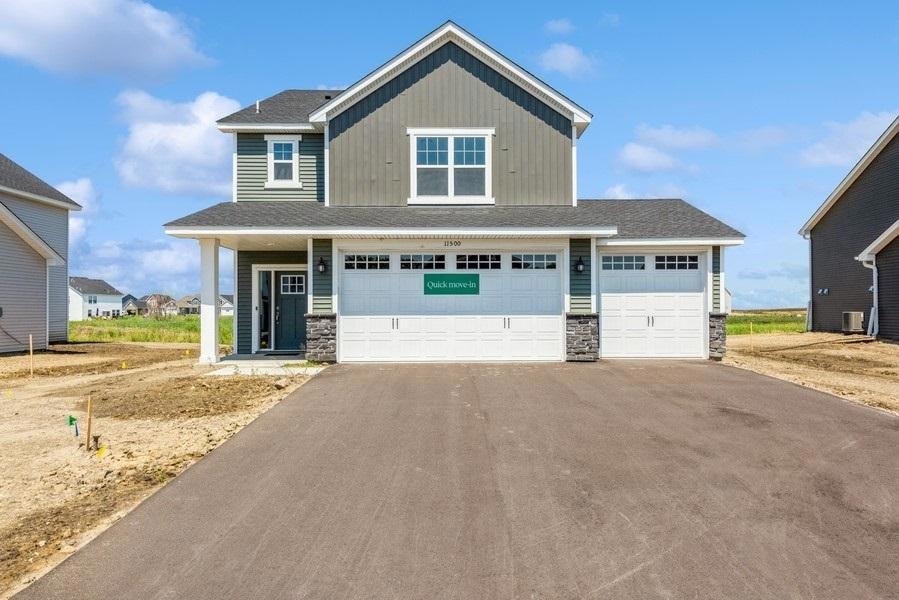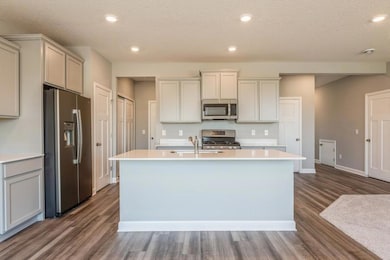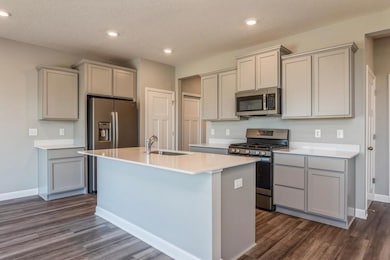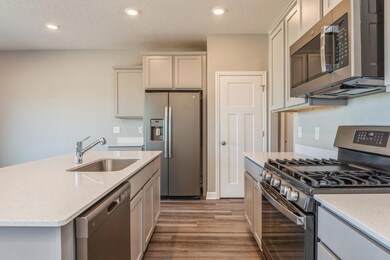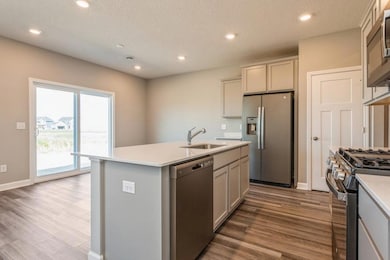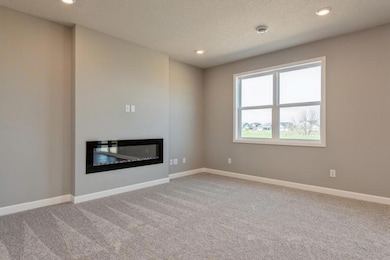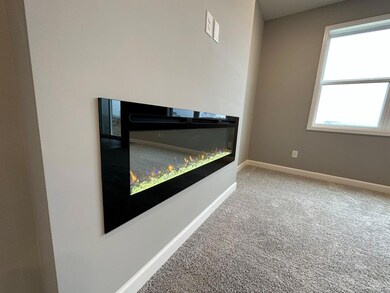
11500 81st Ln NE Otsego, MN 55330
Estimated Value: $375,000 - $441,000
Highlights
- New Construction
- Loft
- 3 Car Attached Garage
- Rogers Senior High School Rated 9+
- No HOA
- Forced Air Heating and Cooling System
About This Home
As of August 2023Ask how you can save up to $10,000 in closing costs with Sellers Preferred Lender. Check out this new Glacier that just completed construction in our Hunter Hills Community. This slab on grade two story includes open kitchen/dining/living area with main floor powder room, plus three bedrooms, plus loft on the upper level, along with private primary en suite and hall bath. Landscaping, irrigation, and fully sodded yard are also included! The large backyard backed up to wetlands can be fenced in with a privacy fence, as there's no association in Hunter Hills.
Home Details
Home Type
- Single Family
Est. Annual Taxes
- $798
Year Built
- Built in 2023 | New Construction
Lot Details
- 8,821 Sq Ft Lot
- Lot Dimensions are 64x137x64x137
Parking
- 3 Car Attached Garage
Home Design
- Slab Foundation
Interior Spaces
- 1,946 Sq Ft Home
- 2-Story Property
- Electric Fireplace
- Family Room
- Loft
Kitchen
- Range
- Microwave
- Freezer
- Dishwasher
- Disposal
Bedrooms and Bathrooms
- 3 Bedrooms
Eco-Friendly Details
- Air Exchanger
Utilities
- Forced Air Heating and Cooling System
- Humidifier
Community Details
- No Home Owners Association
- Built by LENNAR
- Hunter Hills Community
- Hunter Hills Subdivision
Listing and Financial Details
- Assessor Parcel Number 118358002040
Ownership History
Purchase Details
Home Financials for this Owner
Home Financials are based on the most recent Mortgage that was taken out on this home.Similar Homes in the area
Home Values in the Area
Average Home Value in this Area
Purchase History
| Date | Buyer | Sale Price | Title Company |
|---|---|---|---|
| Stark Victor | $379,990 | -- |
Mortgage History
| Date | Status | Borrower | Loan Amount |
|---|---|---|---|
| Open | Stark Victor | $379,990 |
Property History
| Date | Event | Price | Change | Sq Ft Price |
|---|---|---|---|---|
| 08/31/2023 08/31/23 | Sold | $379,990 | 0.0% | $195 / Sq Ft |
| 07/30/2023 07/30/23 | Pending | -- | -- | -- |
| 07/27/2023 07/27/23 | Price Changed | $379,990 | -5.0% | $195 / Sq Ft |
| 07/20/2023 07/20/23 | Price Changed | $399,990 | -5.1% | $206 / Sq Ft |
| 07/01/2023 07/01/23 | For Sale | $421,410 | -- | $217 / Sq Ft |
Tax History Compared to Growth
Tax History
| Year | Tax Paid | Tax Assessment Tax Assessment Total Assessment is a certain percentage of the fair market value that is determined by local assessors to be the total taxable value of land and additions on the property. | Land | Improvement |
|---|---|---|---|---|
| 2024 | $798 | $360,500 | $95,000 | $265,500 |
| 2023 | $798 | $413,800 | $102,000 | $311,800 |
| 2022 | $72 | $55,000 | $55,000 | $0 |
Agents Affiliated with this Home
-
Cale Woods

Seller's Agent in 2023
Cale Woods
Lennar Sales Corp
(612) 479-9500
33 in this area
103 Total Sales
-
Tiffany Larson

Buyer's Agent in 2023
Tiffany Larson
Keller Williams Classic Realty
(763) 300-3170
9 in this area
317 Total Sales
Map
Source: NorthstarMLS
MLS Number: 6392172
APN: 118-358-002040
- 8013 Lander Ave NE
- 8002 Lander Ave NE
- 8335 Lander Ave NE
- 11325 81st St NE
- 11367 84th St NE
- 11637 77th St NE
- 11378 84th St NE
- 11350 84th St NE
- 7850 Lachman Ave NE
- 7754 Lachman Ave NE
- 7654 Lachman Ave NE
- 12083 79th St NE
- 11372 75th St NE
- 7625 Lachman Ave NE
- 11950 75th St NE
- 7923 Marquette Ave NE
- 12364 81st St NE
- 12385 81st St NE
- 12376 81st St NE
- 12388 81st St NE
- 11500 81st Ln NE
- 11486 81st Ln NE
- 11514 81st Ln NE
- 11472 81st Ln NE
- 11528 81st Ln NE
- 11458 81st Ln NE
- 11509 81st Ln NE
- 11542 81st Ln NE
- 11495 81st Ln NE
- 11523 81st Ln NE
- 11444 81st Ln NE
- 11537 81st Ln NE
- 11467 81st Ln NE
- 11453 81st Ln NE
- 11453 81st Ln NE
- 11453 81st Ln NE
- 11529 82nd St NE
- 8031 Langley Ave
- 11541 82nd St NE
- 11439 81st Ln NE
