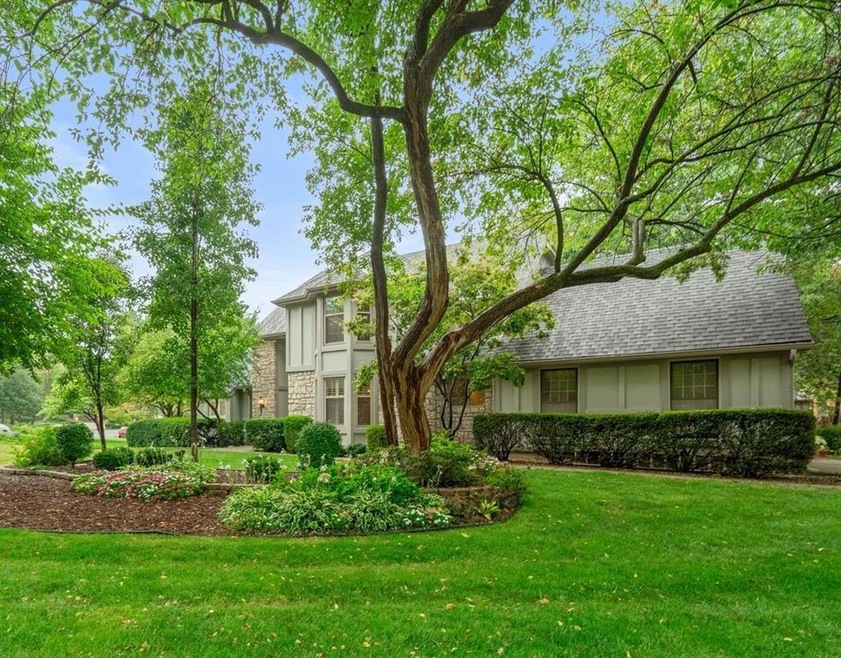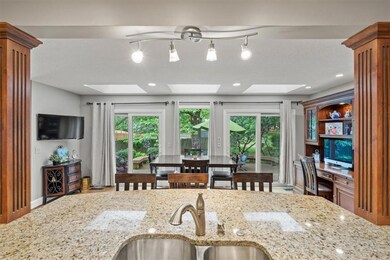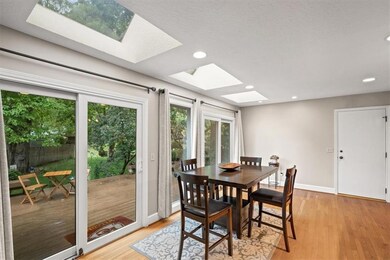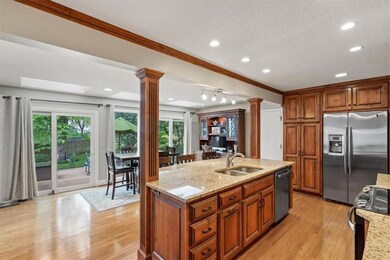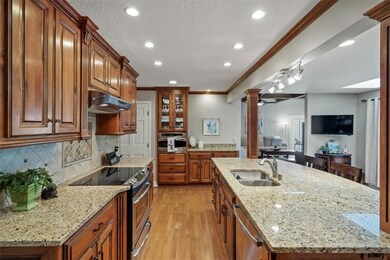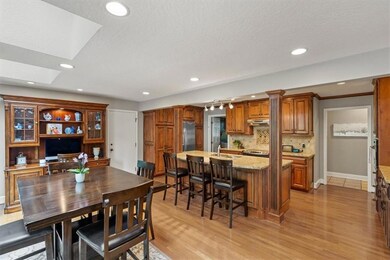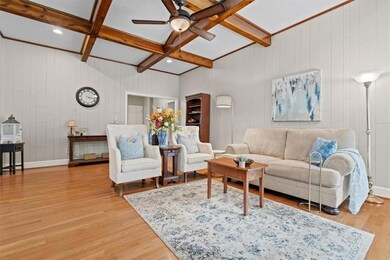
11500 Hardy St Overland Park, KS 66210
Estimated Value: $586,000 - $777,000
Highlights
- Deck
- Vaulted Ceiling
- Wood Flooring
- Valley Park Elementary School Rated A
- Traditional Architecture
- Main Floor Primary Bedroom
About This Home
As of October 2023Move right in and enjoy this fantastic Quail Valley home! Beautifully updated kitchen with expansive island, stainless steel appliances, granite countertops and custom cabinetry. Delightful sun filled kitchen with soaring skylights above a wall of windows that overlook the beautifully landscaped backyard. Spacious and wonderfully updated primary suite with 2 walk-in closets. Lush brand-new carpet in all bedrooms. Expansive lower level with new flooring, new paint, half bath, office, fireplace and bar. Absolutely picturesque setting with curb appeal plus! Over half-acre of a professionally landscaped grounds with mature trees, blooming flowers, green gardens, shady brick patio and a Trex 2-tiered deck. This home has been meticulously maintained with new roof, new flooring, new paint, and new windows and a new HVAC. Come take a look! It is truly special!
Last Agent to Sell the Property
ReeceNichols - Country Club Plaza Brokerage Phone: 913-449-5044 Listed on: 09/15/2023

Home Details
Home Type
- Single Family
Est. Annual Taxes
- $5,286
Year Built
- Built in 1981
Lot Details
- 0.51 Acre Lot
- Cul-De-Sac
- Paved or Partially Paved Lot
- Level Lot
- Many Trees
HOA Fees
- $38 Monthly HOA Fees
Parking
- 3 Car Attached Garage
- Inside Entrance
- Side Facing Garage
Home Design
- Traditional Architecture
- Stone Frame
- Composition Roof
- Board and Batten Siding
Interior Spaces
- 1.5-Story Property
- Vaulted Ceiling
- Ceiling Fan
- Skylights
- Great Room with Fireplace
- Family Room Downstairs
- Formal Dining Room
- Finished Basement
- Basement Fills Entire Space Under The House
- Laundry on main level
Kitchen
- Breakfast Area or Nook
- Built-In Oven
- Dishwasher
- Stainless Steel Appliances
- Kitchen Island
- Disposal
Flooring
- Wood
- Carpet
- Tile
Bedrooms and Bathrooms
- 4 Bedrooms
- Primary Bedroom on Main
- Walk-In Closet
Outdoor Features
- Deck
Schools
- Valley Park Elementary School
- Blue Valley North High School
Utilities
- Central Air
- Heating System Uses Natural Gas
Community Details
- Association fees include trash
- Home Association Solutions, Llc Association
- Quail Valley Subdivision
Listing and Financial Details
- Assessor Parcel Number NP70300007-0020
- $6 special tax assessment
Ownership History
Purchase Details
Home Financials for this Owner
Home Financials are based on the most recent Mortgage that was taken out on this home.Similar Homes in the area
Home Values in the Area
Average Home Value in this Area
Purchase History
| Date | Buyer | Sale Price | Title Company |
|---|---|---|---|
| Krass Todd | -- | Old Republic Title Of Kansas |
Mortgage History
| Date | Status | Borrower | Loan Amount |
|---|---|---|---|
| Open | Krass Todd | $315,000 | |
| Closed | Krass Todd | $133,000 | |
| Closed | Krass Todd | $162,000 | |
| Closed | Krass Todd | $80,000 | |
| Closed | Krass Todd | $65,000 | |
| Closed | Krass Todd | $200,000 |
Property History
| Date | Event | Price | Change | Sq Ft Price |
|---|---|---|---|---|
| 10/18/2023 10/18/23 | Sold | -- | -- | -- |
| 09/16/2023 09/16/23 | Pending | -- | -- | -- |
| 09/15/2023 09/15/23 | For Sale | $600,000 | -- | $136 / Sq Ft |
Tax History Compared to Growth
Tax History
| Year | Tax Paid | Tax Assessment Tax Assessment Total Assessment is a certain percentage of the fair market value that is determined by local assessors to be the total taxable value of land and additions on the property. | Land | Improvement |
|---|---|---|---|---|
| 2024 | $7,377 | $71,691 | $12,335 | $59,356 |
| 2023 | $5,396 | $51,831 | $12,335 | $39,496 |
| 2022 | $5,286 | $49,853 | $12,335 | $37,518 |
| 2021 | $5,483 | $49,071 | $10,718 | $38,353 |
| 2020 | $5,314 | $47,242 | $9,324 | $37,918 |
| 2019 | $5,402 | $47,001 | $6,216 | $40,785 |
| 2018 | $5,137 | $43,815 | $6,216 | $37,599 |
| 2017 | $5,192 | $43,493 | $6,216 | $37,277 |
| 2016 | $4,741 | $39,698 | $6,216 | $33,482 |
| 2015 | $4,661 | $38,859 | $6,216 | $32,643 |
| 2013 | -- | $34,546 | $6,216 | $28,330 |
Agents Affiliated with this Home
-
Lisa Ruben Team
L
Seller's Agent in 2023
Lisa Ruben Team
ReeceNichols - Country Club Plaza
(913) 449-5044
22 in this area
248 Total Sales
-
Becky Watts

Buyer's Agent in 2023
Becky Watts
Real Broker, LLC
(913) 706-7653
9 in this area
145 Total Sales
Map
Source: Heartland MLS
MLS Number: 2453474
APN: NP70300007-0020
- 11450 Craig St
- 11290 Hadley St
- 8036 W 116th St
- 11208 Lowell Ave
- 11512 Newton St
- 8410 W 117th St
- 11412 Foster St
- 9112 W 115th Terrace
- 11533 Robinson St
- 11601 Conser St
- 11409 Riley St
- 7506 W 116th Terrace
- 7847 W 118th St
- 11508 Grant St
- 7955 W 118th Place
- 11163 Eby St
- 7918 W 118th Place
- 8808 W 118th St
- 8618 W 109th Terrace
- 8605 W 109th St
- 11500 Hardy St
- 11506 Hardy St
- 8100 W 115th St
- 11507 Hadley St
- 11514 Hardy St
- 11501 Hardy St
- 11408 Hemlock St
- 8042 W 115th St
- 11511 Hadley St
- 11507 Hardy St
- 11518 Hardy St
- 8036 W 115th St
- 11515 Hadley St
- 11400 Hemlock St
- 11351 Hemlock St
- 8035 W 115th St
- 11515 Hardy St
- 11345 Hemlock St
- 11421 Hadley St
- 8030 W 115th St
