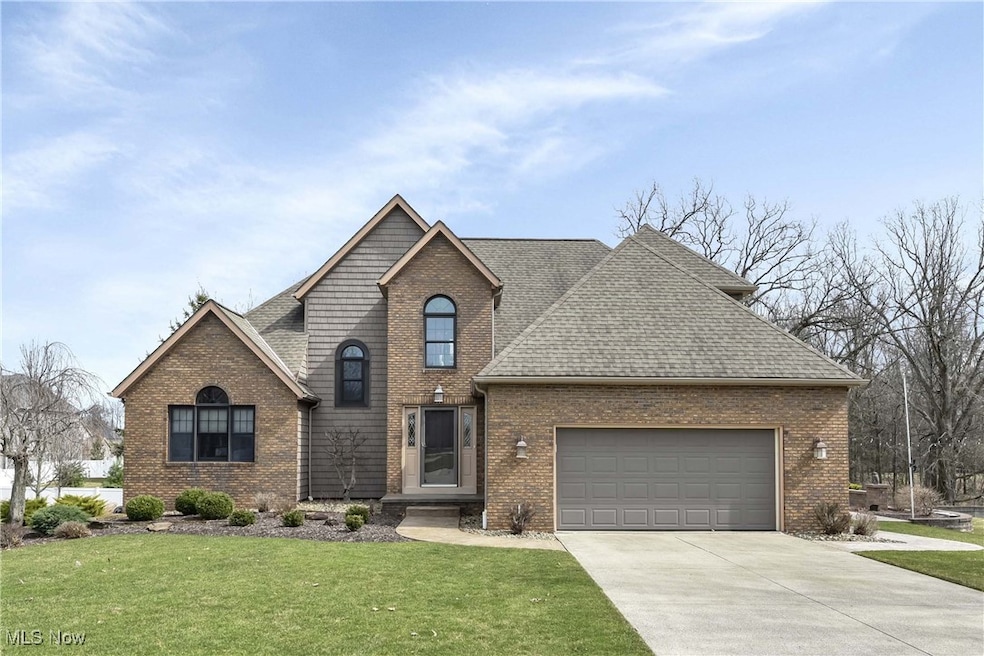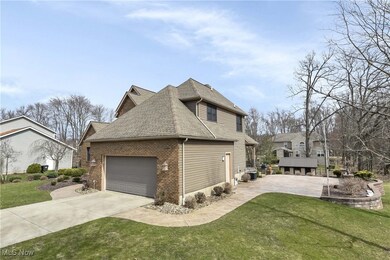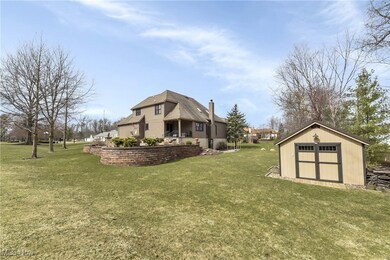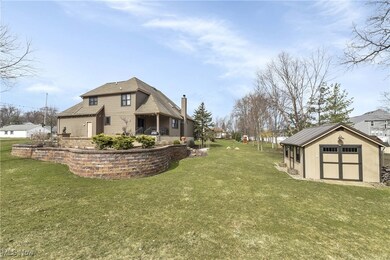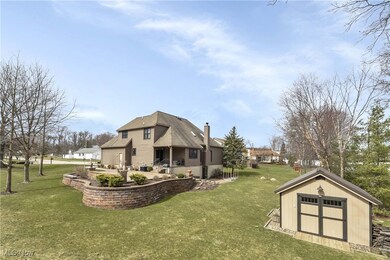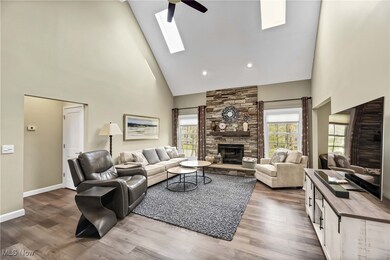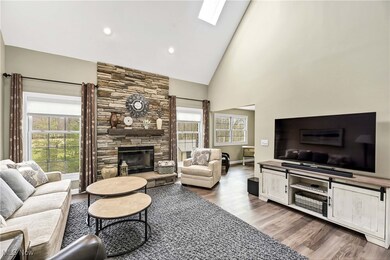
11501 Lisa Ln North Royalton, OH 44133
Highlights
- Cape Cod Architecture
- Covered patio or porch
- Forced Air Heating and Cooling System
- North Royalton Middle School Rated A
- 2 Car Attached Garage
- Gas Fireplace
About This Home
As of April 2025Excellent opportunity to own this stunning 2-story home in award-winning North Royalton school district! This meticulously well maintained home offers a first floor vaulted Master bedroom with ensuite bath, skylight window and walk in closet, numerous updates throughout home, a finished walk-out basement with wet bar that opens to a true backyard oasis! Plenty of storage throughout this home. The main level features a spacious foyer entrance into the lovely vaulted Great Room with an elegant fireplace and plenty of natural light. The eat-in Kitchen boasts gorgeous granite countertops, all stainless steel appliances, beautiful wood cabinetry with pantry that opens to the covered porch and stamped concrete patio ideal for indoor-outdoor entertaining or simply relaxing while enjoying the serene surroundings. The kitchen also connects to a formal dining room/potential office and a first floor laundry room all with newer LVL flooring throughout main floor. Two generous size bedrooms and a full bath are located on the second floor with plenty of extra storage areas. The finished, walk-out lower level offers a family room, wet bar, rec area, half bathroom, adding ample living space and walk out to wooded landscaped lot. Newer udates include luxury vinyl flooring, fireplace, 1st floor doors/trim (2021), HVAC (2021), Jeldwen windows (2013), Roof (2005), siding and gutters (2013), Kitchen cabinets and appliances (2007) Water heater (2011). All situated on a quiet cul-de-sac street! Schedule a viewing today!
Last Agent to Sell the Property
EXP Realty, LLC. Brokerage Email: pamleary31@gmail.com 440-666-6519 License #2002009169 Listed on: 03/28/2025

Home Details
Home Type
- Single Family
Est. Annual Taxes
- $5,712
Year Built
- Built in 1991
HOA Fees
- $6 Monthly HOA Fees
Parking
- 2 Car Attached Garage
Home Design
- Cape Cod Architecture
- Colonial Architecture
- Fiberglass Roof
- Asphalt Roof
- Vinyl Siding
Interior Spaces
- 2-Story Property
- Gas Fireplace
- Great Room with Fireplace
Kitchen
- Range
- Microwave
- Dishwasher
Bedrooms and Bathrooms
- 3 Bedrooms | 1 Main Level Bedroom
- 4 Bathrooms
Laundry
- Dryer
- Washer
Finished Basement
- Basement Fills Entire Space Under The House
- Sump Pump
Additional Features
- Covered patio or porch
- 0.39 Acre Lot
- Forced Air Heating and Cooling System
Community Details
- Villa Grande No. 2 Association, Inc Association
- Villa Grande 02 Subdivision
Listing and Financial Details
- Assessor Parcel Number 488-13-012
Ownership History
Purchase Details
Home Financials for this Owner
Home Financials are based on the most recent Mortgage that was taken out on this home.Purchase Details
Purchase Details
Similar Homes in the area
Home Values in the Area
Average Home Value in this Area
Purchase History
| Date | Type | Sale Price | Title Company |
|---|---|---|---|
| Warranty Deed | $530,000 | Ohio Real Title | |
| Deed | $134,000 | -- | |
| Deed | -- | -- |
Mortgage History
| Date | Status | Loan Amount | Loan Type |
|---|---|---|---|
| Previous Owner | $135,000 | Credit Line Revolving |
Property History
| Date | Event | Price | Change | Sq Ft Price |
|---|---|---|---|---|
| 04/07/2025 04/07/25 | Sold | $530,000 | +18.1% | $148 / Sq Ft |
| 03/30/2025 03/30/25 | Pending | -- | -- | -- |
| 03/28/2025 03/28/25 | For Sale | $448,900 | -- | $125 / Sq Ft |
Tax History Compared to Growth
Tax History
| Year | Tax Paid | Tax Assessment Tax Assessment Total Assessment is a certain percentage of the fair market value that is determined by local assessors to be the total taxable value of land and additions on the property. | Land | Improvement |
|---|---|---|---|---|
| 2024 | $6,949 | $119,630 | $18,375 | $101,255 |
| 2023 | $5,713 | $90,200 | $16,730 | $73,470 |
| 2022 | $5,674 | $90,200 | $16,730 | $73,470 |
| 2021 | $5,734 | $90,200 | $16,730 | $73,470 |
| 2020 | $5,691 | $85,090 | $15,790 | $69,300 |
| 2019 | $5,525 | $243,100 | $45,100 | $198,000 |
| 2018 | $5,583 | $85,090 | $15,790 | $69,300 |
| 2017 | $5,093 | $74,130 | $22,470 | $51,660 |
| 2016 | $4,773 | $74,130 | $22,470 | $51,660 |
| 2015 | $4,810 | $74,130 | $22,470 | $51,660 |
| 2014 | $4,810 | $74,130 | $22,470 | $51,660 |
Agents Affiliated with this Home
-
Pamela Leary
P
Seller's Agent in 2025
Pamela Leary
EXP Realty, LLC.
(440) 666-6519
4 in this area
37 Total Sales
-
Alex Shahidian

Buyer's Agent in 2025
Alex Shahidian
RE/MAX
(216) 767-6078
2 in this area
127 Total Sales
Map
Source: MLS Now
MLS Number: 5106956
APN: 488-13-012
- 11490 Lisa Ln
- 11311 Villa Grande Dr
- 4370 Sir John Ave
- 13900 Stoney Creek Dr
- 3070 Rustic Dr
- 5200 Royalton Rd Unit 11A
- 13990 Stoney Creek Dr
- 2901 Crystalwood Dr
- 10649 Devonshire Dr
- 5213 Royalton Rd
- 3963 Royalton Rd
- 8900 Chaucer Blvd
- 5711 Goodman Dr
- 10229 State Rd
- 5761 Goodman Cir
- 8663 Scenicview Dr
- 10015 Vista Dr
- 9923 Royal Valley Dr
- 8473 Camden Ct
- 5011 Buttonbush Ln
