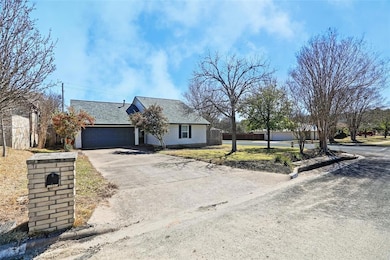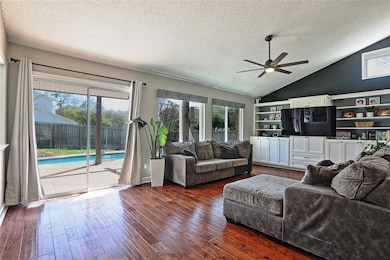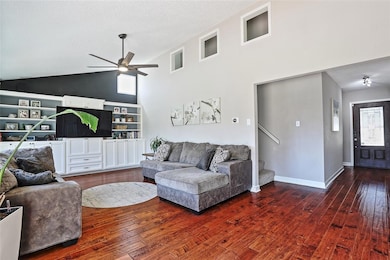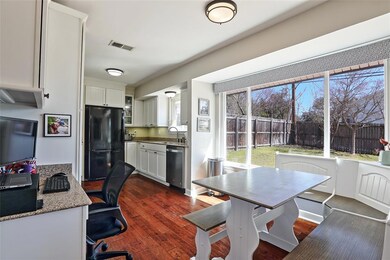11501 Oak Knoll Dr Austin, TX 78759
Great Hills NeighborhoodEstimated payment $3,865/month
Highlights
- In Ground Pool
- Open Floorplan
- Wooded Lot
- Kathy Caraway Elementary School Rated A
- Deck
- Vaulted Ceiling
About This Home
Charming Home with a Private Pool in a Top-Rated School District! In a desirable Northwest Austin neighborhood, this beautiful home offers the perfect blend of comfort, style, and convenience.Inside, you'll find a bright and open living space with a vaulted living room ceilings, a cozy fireplace, and plenty of natural light. The kitchen is thoughtfully designed with a seamless flow into the dining and living areas providing a view of the pool, ideal for both everyday living and entertaining.Step outside to your private backyard oasis, where a sparkling pool invites you to relax and unwind. Whether you're hosting summer gatherings or enjoying a peaceful evening under the stars, this outdoor space is perfect for making lasting memories. With top-rated schools, easy access to shopping, dining, and major highways, and a layout designed for both function and charm, this home has so much to offer.
Listing Agent
620 Realtors Brokerage Phone: (512) 415-2226 License #0559318 Listed on: 08/05/2025
Home Details
Home Type
- Single Family
Year Built
- Built in 1976
Lot Details
- 9,052 Sq Ft Lot
- West Facing Home
- Wood Fence
- Corner Lot
- Sprinkler System
- Wooded Lot
- Private Yard
Parking
- 2 Car Attached Garage
- Front Facing Garage
- Single Garage Door
- Garage Door Opener
Home Design
- Brick Exterior Construction
- Slab Foundation
- Composition Roof
- Masonry Siding
- HardiePlank Type
Interior Spaces
- 1,507 Sq Ft Home
- 2-Story Property
- Open Floorplan
- Built-In Features
- Bookcases
- Vaulted Ceiling
- Ceiling Fan
- Fireplace
- Blinds
- Fire and Smoke Detector
Kitchen
- Free-Standing Gas Range
- Microwave
- Dishwasher
- Granite Countertops
- Disposal
Flooring
- Wood
- Carpet
- Tile
Bedrooms and Bathrooms
- 3 Bedrooms | 2 Main Level Bedrooms
- Primary Bedroom on Main
Outdoor Features
- In Ground Pool
- Deck
- Shed
Schools
- Caraway Elementary School
- Canyon Vista Middle School
- Westwood High School
Utilities
- Central Heating and Cooling System
- ENERGY STAR Qualified Water Heater
Listing and Financial Details
- Assessor Parcel Number 01640507010000
- Tax Block H
Community Details
Overview
- No Home Owners Association
- Oak Forest Sec 02 Subdivision
Amenities
- Picnic Area
Recreation
- Tennis Courts
- Community Playground
- Park
- Trails
Map
Home Values in the Area
Average Home Value in this Area
Tax History
| Year | Tax Paid | Tax Assessment Tax Assessment Total Assessment is a certain percentage of the fair market value that is determined by local assessors to be the total taxable value of land and additions on the property. | Land | Improvement |
|---|---|---|---|---|
| 2025 | $9,486 | $568,141 | $400,347 | $167,794 |
| 2023 | $9,486 | $521,920 | $0 | $0 |
| 2022 | $9,684 | $474,473 | $0 | $0 |
| 2021 | $9,699 | $431,339 | $200,000 | $255,428 |
| 2020 | $8,853 | $392,126 | $200,000 | $192,126 |
| 2018 | $8,513 | $365,853 | $200,000 | $189,974 |
| 2017 | $7,885 | $332,594 | $120,000 | $243,735 |
| 2016 | $7,168 | $302,358 | $120,000 | $235,162 |
| 2015 | $4,890 | $274,871 | $50,000 | $224,871 |
| 2014 | $4,890 | $214,207 | $0 | $0 |
Property History
| Date | Event | Price | List to Sale | Price per Sq Ft | Prior Sale |
|---|---|---|---|---|---|
| 08/21/2025 08/21/25 | Price Changed | $585,000 | -0.8% | $388 / Sq Ft | |
| 08/05/2025 08/05/25 | For Sale | $590,000 | +2.6% | $392 / Sq Ft | |
| 05/01/2023 05/01/23 | Sold | -- | -- | -- | View Prior Sale |
| 03/25/2023 03/25/23 | Pending | -- | -- | -- | |
| 03/03/2023 03/03/23 | For Sale | $575,000 | +36.9% | $382 / Sq Ft | |
| 07/09/2019 07/09/19 | Sold | -- | -- | -- | View Prior Sale |
| 06/07/2019 06/07/19 | Pending | -- | -- | -- | |
| 05/16/2019 05/16/19 | For Sale | $420,000 | +40.0% | $279 / Sq Ft | |
| 11/07/2014 11/07/14 | Sold | -- | -- | -- | View Prior Sale |
| 10/05/2014 10/05/14 | Pending | -- | -- | -- | |
| 10/03/2014 10/03/14 | Price Changed | $299,900 | -4.8% | $199 / Sq Ft | |
| 10/01/2014 10/01/14 | For Sale | $315,000 | -- | $209 / Sq Ft |
Purchase History
| Date | Type | Sale Price | Title Company |
|---|---|---|---|
| Deed | -- | Texas National Title | |
| Vendors Lien | -- | Independence Title Company | |
| Vendors Lien | -- | None Available | |
| Interfamily Deed Transfer | -- | None Available | |
| Interfamily Deed Transfer | -- | None Available | |
| Interfamily Deed Transfer | -- | -- | |
| Interfamily Deed Transfer | -- | Fidelity National Title | |
| Warranty Deed | -- | -- |
Mortgage History
| Date | Status | Loan Amount | Loan Type |
|---|---|---|---|
| Open | $569,000 | VA | |
| Previous Owner | $325,600 | New Conventional | |
| Previous Owner | $269,910 | New Conventional | |
| Previous Owner | $100,800 | No Value Available | |
| Previous Owner | $101,432 | No Value Available |
Source: Unlock MLS (Austin Board of REALTORS®)
MLS Number: 9131559
APN: 163695
- 6501 Columbia Oaks Ct Unit 8
- 6009 Woodcrest Dr
- 11007 Grapevine Ln
- 10804 Buckthorn Dr
- 11210 Deadoak Ln
- 5801 Sierra Madre
- 7302 Bering Cove
- 6906 Bayridge Terrace
- 7405 Attar Cove
- 11108 Henge Dr
- 11522 Antigua Dr
- 10600 Sierra Oaks
- 11907 Highland Oaks Trail
- 12001 Commonwealth Way
- 11131 Henge Dr
- 11929 Arabian Trail
- 5831 Tributary Ridge Dr
- 12211 Dundee Dr
- 11804 Buckingham Rd
- 6631 Lost Horizon Dr
- 11505 Leon Grande Cove
- 11801 Argonne Forest Trail
- 11701 Bayou Bend Unit B
- 11801 Argonne Forest Trail Unit B
- 11905 Oak Knoll Dr Unit A
- 10900 Sierra Oaks
- 6905 Argonne Forest Cove Unit A
- 6905 Argonne Forest Cove Unit B
- 11210 Deadoak Ln
- 11907 Argonne Forest Trail Unit B
- 11908 Broad Oaks Dr Unit A
- 6904 Argonne Forest Cove Unit A
- 12424 Research Blvd
- 12148 Jollyville Rd
- 11813 Highland Oaks Trail
- 5839 Secrest Dr
- 11522 Antigua Dr
- 11600 Argonne Forest Trail
- 11904 Highland Oaks Trail
- 11105 Blackmoor Dr







