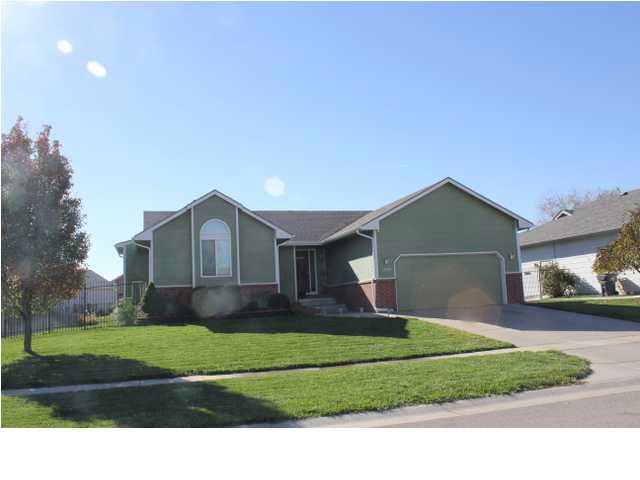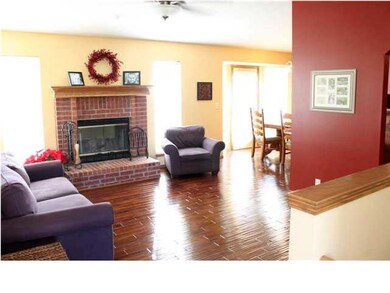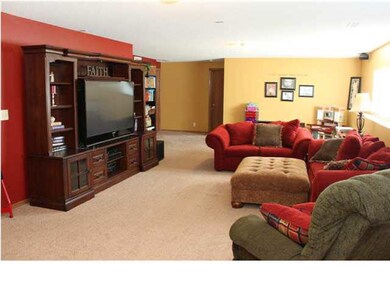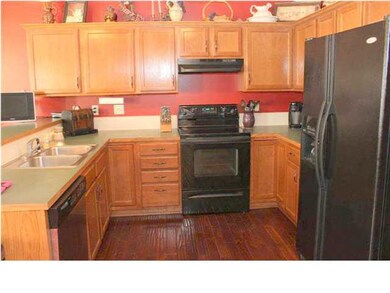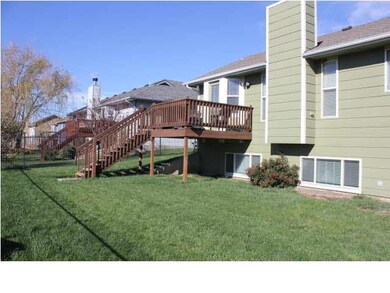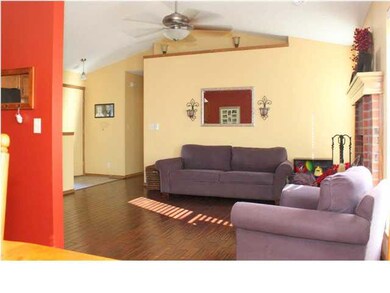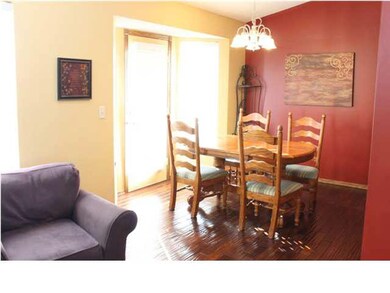
11501 W Haskell St Wichita, KS 67209
West Wichita NeighborhoodHighlights
- Vaulted Ceiling
- Ranch Style House
- Balcony
- Clark Davidson Elementary School Rated A-
- Wood Flooring
- 2 Car Attached Garage
About This Home
As of March 2013Move in ready 4 bedroom, 3 bath home with open floor plan and new paint and carpet. The roof and gutters are only a couple of years old and the Sellers put on upgraded, extended life shingles. Beautiful hand scraped hardwood floors through out the main floor and tile floors in the main floor bathrooms. Yes, the large laundry room is in the basement, but there is a clothes chute on the main floor. Plenty of room to sort the colors before washing. Of course there is a fenced yard with sprinkler system and nice sized deck. You will want to see this one.
Last Agent to Sell the Property
KAREN WILKINS
J.P. Weigand & Sons License #45602 Listed on: 11/07/2012
Last Buyer's Agent
KAREN WILKINS
J.P. Weigand & Sons License #45602 Listed on: 11/07/2012
Home Details
Home Type
- Single Family
Est. Annual Taxes
- $2,040
Year Built
- Built in 2003
Lot Details
- 8,123 Sq Ft Lot
- Wrought Iron Fence
- Sprinkler System
Home Design
- Ranch Style House
- Traditional Architecture
- Frame Construction
- Composition Roof
Interior Spaces
- Wired For Sound
- Vaulted Ceiling
- Ceiling Fan
- Wood Burning Fireplace
- Fireplace With Gas Starter
- Attached Fireplace Door
- Window Treatments
- Family Room
- Living Room with Fireplace
- Combination Kitchen and Dining Room
- Wood Flooring
- Storm Windows
Kitchen
- Breakfast Bar
- Oven or Range
- Electric Cooktop
- Range Hood
- Dishwasher
- Disposal
Bedrooms and Bathrooms
- 4 Bedrooms
- En-Suite Primary Bedroom
- Walk-In Closet
- Separate Shower in Primary Bathroom
Finished Basement
- Bedroom in Basement
- Finished Basement Bathroom
- Laundry in Basement
- Basement Storage
Parking
- 2 Car Attached Garage
- Garage Door Opener
Outdoor Features
- Balcony
- Rain Gutters
Schools
- Goddard Elementary And Middle School
- Robert Goddard High School
Utilities
- Forced Air Heating and Cooling System
- Heating System Uses Gas
- Water Purifier
- Water Softener is Owned
Community Details
- Built by MOEDER
- Hunters Ridge Subdivision
Ownership History
Purchase Details
Home Financials for this Owner
Home Financials are based on the most recent Mortgage that was taken out on this home.Purchase Details
Home Financials for this Owner
Home Financials are based on the most recent Mortgage that was taken out on this home.Similar Homes in Wichita, KS
Home Values in the Area
Average Home Value in this Area
Purchase History
| Date | Type | Sale Price | Title Company |
|---|---|---|---|
| Quit Claim Deed | -- | Security 1St Title | |
| Quit Claim Deed | -- | Security 1St Title | |
| Warranty Deed | -- | Security 1St Title |
Mortgage History
| Date | Status | Loan Amount | Loan Type |
|---|---|---|---|
| Open | $170,000 | New Conventional | |
| Closed | $170,000 | New Conventional | |
| Closed | $170,000 | New Conventional | |
| Previous Owner | $150,000 | No Value Available | |
| Previous Owner | $151,939 | VA |
Property History
| Date | Event | Price | Change | Sq Ft Price |
|---|---|---|---|---|
| 06/05/2025 06/05/25 | Pending | -- | -- | -- |
| 06/05/2025 06/05/25 | For Sale | $289,000 | +86.5% | $129 / Sq Ft |
| 03/15/2013 03/15/13 | Sold | -- | -- | -- |
| 01/30/2013 01/30/13 | Pending | -- | -- | -- |
| 11/07/2012 11/07/12 | For Sale | $155,000 | -- | $69 / Sq Ft |
Tax History Compared to Growth
Tax History
| Year | Tax Paid | Tax Assessment Tax Assessment Total Assessment is a certain percentage of the fair market value that is determined by local assessors to be the total taxable value of land and additions on the property. | Land | Improvement |
|---|---|---|---|---|
| 2023 | $2,942 | $26,439 | $3,301 | $23,138 |
| 2022 | $2,640 | $22,966 | $3,117 | $19,849 |
| 2021 | $2,475 | $21,264 | $3,117 | $18,147 |
| 2020 | $2,365 | $20,057 | $3,117 | $16,940 |
| 2019 | $2,181 | $18,401 | $3,117 | $15,284 |
| 2018 | $2,127 | $17,688 | $2,427 | $15,261 |
| 2017 | $1,993 | $0 | $0 | $0 |
| 2016 | $1,983 | $0 | $0 | $0 |
| 2015 | $2,586 | $0 | $0 | $0 |
| 2014 | $3,207 | $0 | $0 | $0 |
Agents Affiliated with this Home
-
Kelly Hartshorn

Seller's Agent in 2025
Kelly Hartshorn
Bricktown ICT Realty
(316) 640-7500
7 in this area
128 Total Sales
-
K
Seller's Agent in 2013
KAREN WILKINS
J.P. Weigand & Sons
Map
Source: South Central Kansas MLS
MLS Number: 344958
APN: 139-31-0-34-05-012.01
- 11313 W Grant St
- 2237 S Parkridge St
- 2314 S Shefford St
- 2144 S Parkridge St
- 10810 W Blake Cir
- 11610 W May St
- 2645 S Lark Ct
- 13414 W Jewell Ct
- 11818 W Dora St
- 2206 S Upland Hills St
- 10513 W Atlanta Cir
- 2253 S Upland Hills Ct
- 10912 W Esthner Ave
- 10701 W Dallas St
- 4673 S Doris Ct
- 10602 W Graber St
- 2917 S Maize Ct
- 2113 S Wheatland St
- 2121 S Wheatland St
- 10707 W Graber St
