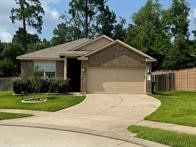11502 Castle Nugent Ct Conroe, TX 77304
Lake Conroe NeighborhoodHighlights
- Boat Ramp
- Deck
- Traditional Architecture
- Clubhouse
- Pond
- 1 Fireplace
About This Home
FULLY furnished 3 bedroom, 2 bathroom home in Water Crest offers a quiet cul-de-sac location in a charming lake community. Enjoy amenities like a recreational center, pool, a clubhouse, playground, ponds, and private boat ramp access. The open kitchen, family room, and dining area provide spacious living, while the primary bedroom boasts privacy with a large walk-in closet, shower, and separate tub. Outside, a fenced backyard and cul-de-sac lot. Close proximity to Int. 45, this property is a must-see. SELLER WILL LEASE FOR $1950 PER MONTH. AVAILABLE NOW.
All measurements are approximate. Need to be verified by tenant or buyers.
Home Details
Home Type
- Single Family
Est. Annual Taxes
- $7,575
Year Built
- Built in 2019
Lot Details
- 8,407 Sq Ft Lot
- Cul-De-Sac
- Back Yard Fenced
Parking
- 2 Car Attached Garage
Home Design
- Traditional Architecture
Interior Spaces
- 1,484 Sq Ft Home
- 1-Story Property
- Furnished
- High Ceiling
- Ceiling Fan
- 1 Fireplace
- Family Room Off Kitchen
- Living Room
- Utility Room
Kitchen
- Breakfast Bar
- Electric Oven
- Gas Range
- Microwave
- Dishwasher
- Granite Countertops
Flooring
- Concrete
- Vinyl
Bedrooms and Bathrooms
- 3 Bedrooms
- 2 Full Bathrooms
- Double Vanity
- Bathtub with Shower
- Separate Shower
Laundry
- Dryer
- Washer
Eco-Friendly Details
- ENERGY STAR Qualified Appliances
- Energy-Efficient Windows with Low Emissivity
Outdoor Features
- Pond
- Deck
- Patio
Schools
- Lagway Elementary School
- Calfee Middle School
- Willis High School
Utilities
- Central Heating and Cooling System
- Heating System Uses Gas
- No Utilities
Listing and Financial Details
- Property Available on 9/3/25
- Long Term Lease
Community Details
Overview
- Inframark Community Management Association
- Water Crest On Lake Conroe Subdivision
Amenities
- Clubhouse
Recreation
- Boat Ramp
- Boat Dock
- Community Pool
- Park
- Dog Park
Pet Policy
- Call for details about the types of pets allowed
- Pet Deposit Required
Map
Source: Houston Association of REALTORS®
MLS Number: 58646227
APN: 9544-13-04600
- 11507 Castle Nugent Ct
- 11503 Kalinago View Ln
- 11331 Dawn Beach Ln
- 11524 Kalinago View Ln
- 11526 Gingerland Dr
- 11577 Gingerland Dr
- 12276 Emerald Mist Ln
- 8315 Liat Ln
- 15004 Monserrat Ct
- 8322 Sands Bank Ln
- 32 Evangeline Blvd
- 12259 Antilles Ln
- 7340 Masquerade Ln
- 40 Trellis Ct
- 12319 Little Blue Heron Ln
- 6302 Hendricks Harbor Ct
- 12270 Little Blue Heron Ln
- 12108 Bee Bush Ct
- 12211 Grey Plover Ct
- 12103 Bee Bush Ct
- 11731 Bari Reef Ln
- 5000 League Line Rd
- 8330 Sands Bank Ln
- 8402 Coral Cove Pass Ln
- 12247 Antilles Ln
- 7711 Longmire Rd
- 7711 Longmire Rd Unit 146
- 7711 Longmire Rd Unit 2
- 7711 Longmire Rd Unit 147
- 7711 Longmire Rd Unit 39
- 7711 Longmire Rd Unit 103
- 7711 Longmire Rd Unit 80
- 6508 Wild Cilliment Ct
- 12312 Trumpetfish Ct
- 12336 Pebble View Dr
- 6075 Longmire Trail
- 10485 League Line Rd Unit B3-4208
- 10485 League Line Rd Unit 1201
- 10485 League Line Rd Unit 4206
- 10485 League Line Rd







