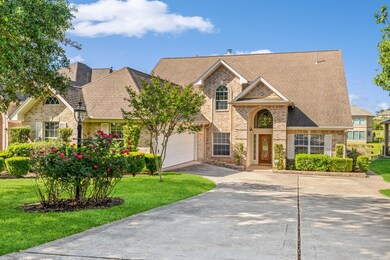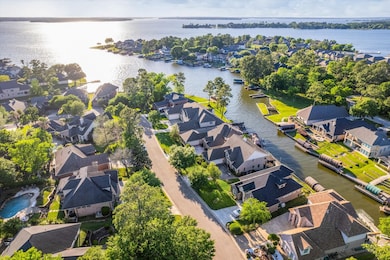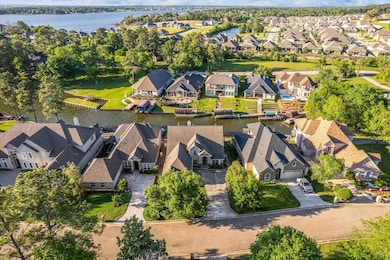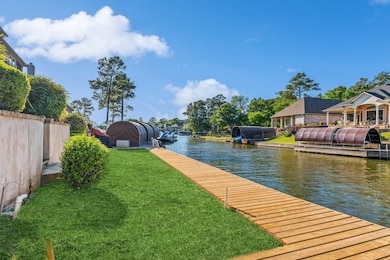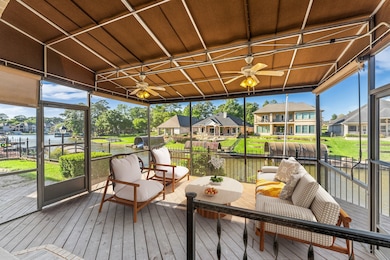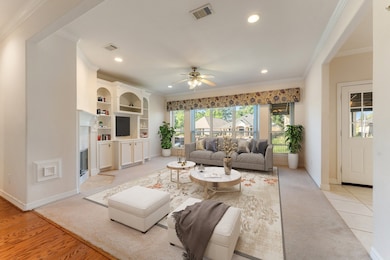6075 Longmire Trail Conroe, TX 77304
Lake Conroe NeighborhoodHighlights
- Lake Front
- Engineered Wood Flooring
- High Ceiling
- Traditional Architecture
- Hydromassage or Jetted Bathtub
- Game Room
About This Home
WATERFRONT in Longmire on Lake Conroe! Located in a quiet, gated, & well-established lakefront community on the east side of Lake Conroe, this beautiful home offers the perfect blend of nature, comfort, & convenience—minutes from Conroe & The Woodlands shopping, dining, & entertainment. Enjoy peaceful mornings watching herons, turtles, & even bald eagles or fish from your private dock.The covered, screened-in back porch with pull-down shades makes outdoor living comfortable year-round. Inside, the home features 3 bedrooms plus 2 flexible bonus rooms—perfect for extra bedroom space, home office, or gym. Additional features include gas fireplace, abundant built-in storage, tankless water heater, stainless appliances, walk-in pantry, formal dining room, study, irrigation system with lake pump, walk-in attic space, oversized garage & new bulkhead in 2024. Gas generator provides peace of mind. Come enjoy this perfect piece of lake paradise! This home is also available for sale.
Home Details
Home Type
- Single Family
Est. Annual Taxes
- $15,130
Year Built
- Built in 2005
Lot Details
- 8,505 Sq Ft Lot
- Lake Front
- South Facing Home
- Fenced Yard
- Partially Fenced Property
- Sprinkler System
Parking
- 2 Car Attached Garage
Home Design
- Traditional Architecture
Interior Spaces
- 3,669 Sq Ft Home
- 2-Story Property
- Crown Molding
- High Ceiling
- Ceiling Fan
- Gas Log Fireplace
- Window Treatments
- Living Room
- Breakfast Room
- Dining Room
- Home Office
- Game Room
- Screened Porch
- Utility Room
- Electric Dryer Hookup
- Fire and Smoke Detector
Kitchen
- Walk-In Pantry
- Butlers Pantry
- Electric Oven
- Electric Cooktop
- Microwave
- Dishwasher
- Disposal
Flooring
- Engineered Wood
- Carpet
- Tile
Bedrooms and Bathrooms
- 4 Bedrooms
- En-Suite Primary Bedroom
- Double Vanity
- Bidet
- Hydromassage or Jetted Bathtub
- Separate Shower
Eco-Friendly Details
- Energy-Efficient Exposure or Shade
- Energy-Efficient HVAC
- Energy-Efficient Thermostat
Outdoor Features
- Bulkhead
Schools
- Lagway Elementary School
- Calfee Middle School
- Willis High School
Utilities
- Forced Air Zoned Heating and Cooling System
- Heating System Uses Gas
- Programmable Thermostat
- Tankless Water Heater
- Cable TV Available
Listing and Financial Details
- Property Available on 7/1/25
- Long Term Lease
Community Details
Pet Policy
- Call for details about the types of pets allowed
- Pet Deposit Required
Additional Features
- Longmire On Lake Conroe 02 Subdivision
- Controlled Access
Map
Source: Houston Association of REALTORS®
MLS Number: 54943013
APN: 6928-02-01100
- 6051 Longmire Trail
- 6034 Leeward Island Dr
- 12689 Longmire Way
- 12137 Pearl Bay Ln
- 6026 Leeward Island Dr
- 12690 Longmire Way
- 12309 Oak Cove Point
- 12189 Pearl Bay Ct
- 5924 Oak Leaf Ct
- 7007 Longmire Cir
- 12238 Seagrape Ln
- 7028 Longmire Cir
- 12353 Oak Cove Point
- 12361 Oak Cove Pointe
- 12455 Longmire Lakeview
- 3 Oak Bend Cir
- 12540 Longmire Lakeview
- 12336 White Oak Point
- 5746 Lakeside Villas Ct
- 12219 Seagrape Ln
- 7007 Longmire Cir
- 12336 Pebble View Dr
- 12312 Trumpetfish Ct
- 6508 Wild Cilliment Ct
- 8330 Sands Bank Ln
- 12247 Antilles Ln
- 8402 Coral Cove Pass Ln
- 11731 Bari Reef Ln
- 5000 League Line Rd
- 7711 Longmire Rd Unit 146
- 7711 Longmire Rd Unit 2
- 7711 Longmire Rd Unit 147
- 7711 Longmire Rd Unit 39
- 7711 Longmire Rd Unit 103
- 7711 Longmire Rd Unit 80
- 7711 Longmire Rd
- 11502 Castle Nugent Ct
- 9698 E Shore Dr
- 12187 Ridge Top Dr
- 12324 Ridge Top Dr

