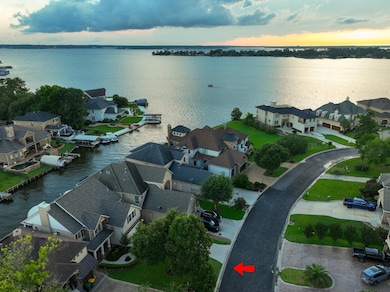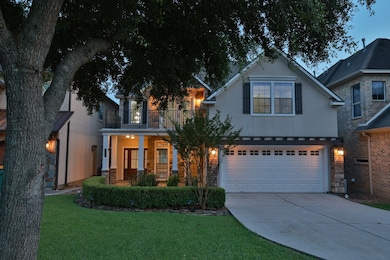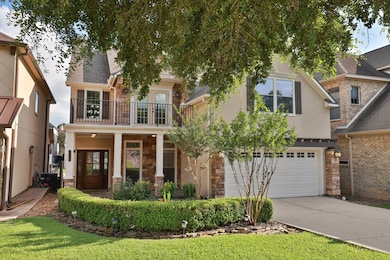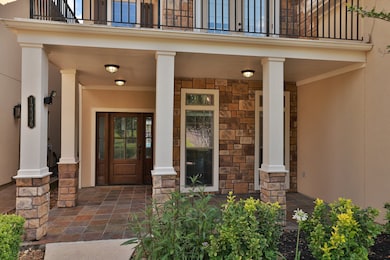12336 Pebble View Dr Conroe, TX 77304
Lake Conroe NeighborhoodHighlights
- Lake Front
- Boat or Launch Ramp
- Deck
- Boat Ramp
- RV Access or Parking
- Traditional Architecture
About This Home
Location, location, location. Imagine sitting on your back porch and enjoying the gorgeous views of Lake Conroe. Welcome to 12336 Pebble View. This stunning 4 bedroom, 3 bath home is ready for its new family. The open concept home offers a spacious living room with a wonderful view of the lake. The recently replaced tile flooring downstairs really accents the feel of the home. The updated kitchen is a chefs paradise with lots of counter space. The large game room has plenty of space for lounging furniture, and features a spacious balcony. The oversized master bedroom is ready for your king sized bed. This room also features a balcony over looking the water which is perfect for relaxing before you go to bed. The back patio area has a built in grill, enough space for a table, and room for laying out by the water. As if all this isn't enough, the home also features a water softener system, & generator in case the power goes out. Call to schedule your private showing before it's too late.
Listing Agent
REALM Real Estate Professionals - North Houston License #0673589 Listed on: 06/10/2025

Home Details
Home Type
- Single Family
Est. Annual Taxes
- $6,566
Year Built
- Built in 2009
Lot Details
- 5,293 Sq Ft Lot
- Lake Front
- Home fronts a canal
- Back Yard Fenced
Parking
- 2 Car Attached Garage
- Oversized Parking
- RV Access or Parking
Home Design
- Traditional Architecture
Interior Spaces
- 2,769 Sq Ft Home
- 2-Story Property
- High Ceiling
- Ceiling Fan
- Gas Log Fireplace
- Window Treatments
- Entrance Foyer
- Family Room Off Kitchen
- Living Room
- Breakfast Room
- Dining Room
- Home Office
- Game Room
- Utility Room
- Washer and Gas Dryer Hookup
- Lake Views
- Fire and Smoke Detector
Kitchen
- Breakfast Bar
- Gas Oven
- Gas Cooktop
- Microwave
- Ice Maker
- Dishwasher
- Granite Countertops
- Disposal
Flooring
- Laminate
- Tile
Bedrooms and Bathrooms
- 4 Bedrooms
- 3 Full Bathrooms
- Separate Shower
Eco-Friendly Details
- ENERGY STAR Qualified Appliances
- Energy-Efficient Windows with Low Emissivity
- Energy-Efficient HVAC
- Ventilation
Outdoor Features
- Bulkhead
- Boat or Launch Ramp
- Balcony
- Deck
- Patio
Schools
- Lagway Elementary School
- Robert P. Brabham Middle School
- Willis High School
Utilities
- Central Heating and Cooling System
- Heating System Uses Gas
- Water Softener is Owned
Listing and Financial Details
- Property Available on 6/22/25
- Long Term Lease
Community Details
Overview
- Imc Association
- Pebble Glen On The Lake Subdivision
Recreation
- Boat Ramp
- Boat Dock
- RV or Boat Storage in Community
- Community Pool
Pet Policy
- No Pets Allowed
- Pet Deposit Required
Security
- Controlled Access
Map
Source: Houston Association of REALTORS®
MLS Number: 11066675
APN: 7786-00-03300
- 12394 Pebble View Dr
- 12342 & 12346 Pebble View Dr
- 12371 Pebble View Dr
- 12461 Pebble View Dr
- 12312 Trumpetfish Ct
- 12357 Bella Vita Dr
- 12540 Longmire Lakeview
- 12262 Little Blue Heron Ln
- 7028 Longmire Cir
- 12189 Pearl Bay Ct
- 6302 Hendricks Harbor Ct
- 12137 Pearl Bay Ln
- 12270 Little Blue Heron Ln
- 7007 Longmire Cir
- 12108 Bee Bush Ct
- 12211 Grey Plover Ct
- 12103 Bee Bush Ct
- 12455 Longmire Lakeview
- 12259 Antilles Ln
- 6051 Longmire Trail
- 12312 Trumpetfish Ct
- 6508 Wild Cilliment Ct
- 7007 Longmire Cir
- 12247 Antilles Ln
- 6075 Longmire Trail
- 8402 Coral Cove Pass Ln
- 8330 Sands Bank Ln
- 9698 E Shore Dr
- 11731 Bari Reef Ln
- 5000 League Line Rd
- 9871 Twin Shores Dr
- 9948 Twin Shores Dr
- 11502 Castle Nugent Ct
- 7711 Longmire Rd
- 7711 Longmire Rd Unit 146
- 7711 Longmire Rd Unit 2
- 7711 Longmire Rd Unit 147
- 7711 Longmire Rd Unit 39
- 7711 Longmire Rd Unit 103
- 7711 Longmire Rd Unit 80






