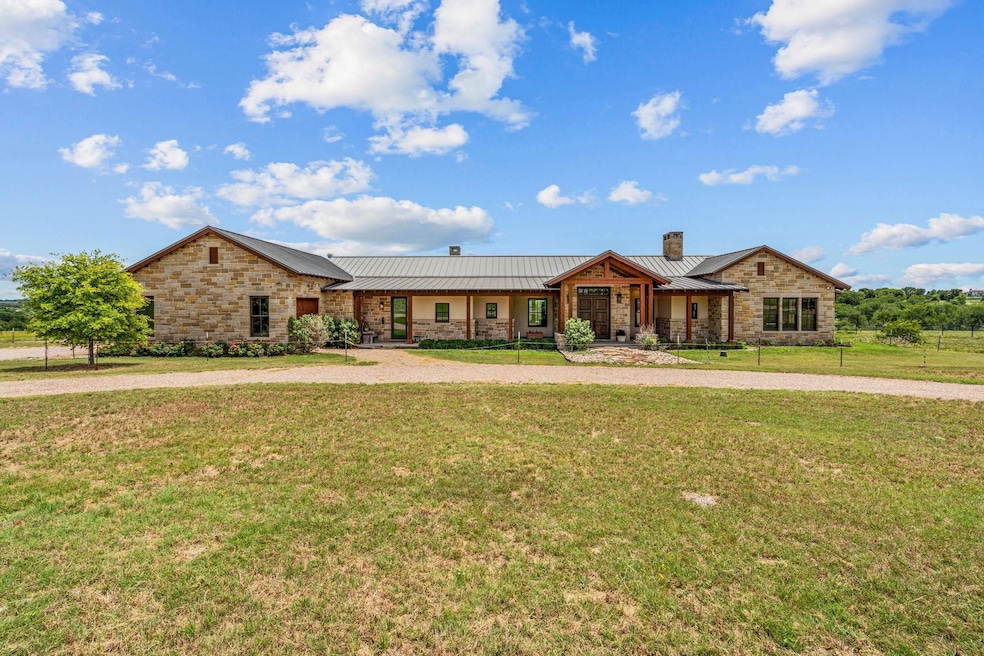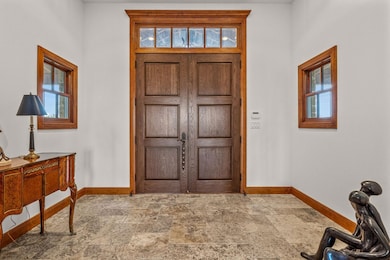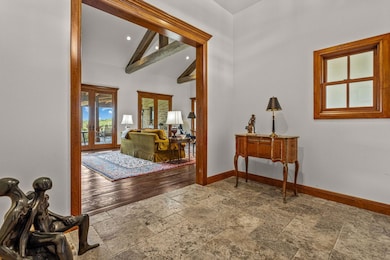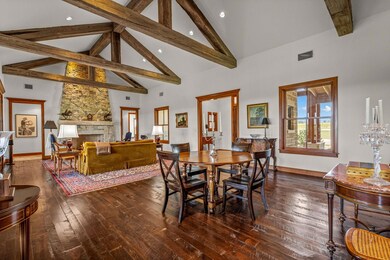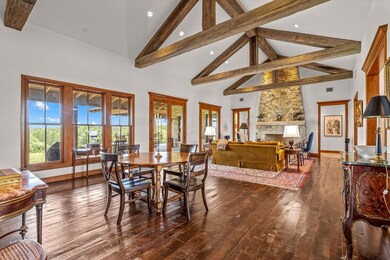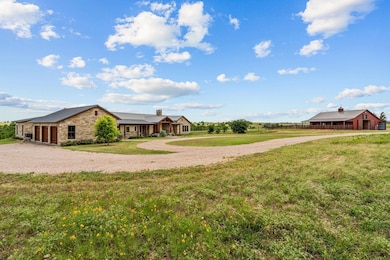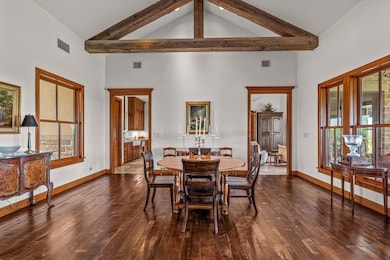11503 E Rocky Creek Rd Crowley, TX 76036
Estimated payment $13,896/month
Highlights
- Equestrian Center
- Gated Community
- Waterfront
- Sitting Area In Primary Bedroom
- Built-In Refrigerator
- Creek On Lot
About This Lot
Discover luxury equestrian living in this Dan Thomas Custom Home, designed by Duke Garwood. Situated on a serene 12.5-acre
lot in highly desirable Rocky Creek Ranch, a gated community just south of Fort Worth, this ranch-style home blends elegance with nature and horses just 20 minutes south of the Will Rogers Coliseum. The open floor plan is perfect for entertaining and features elegant finishes throughout. The master suite, separated from guest bedrooms,offers privacy with beautiful views and a large ensuite bath. Trestlewood reclaimed timbers adorn the ceilings of the primary bedroom, office, & great room. The large livingfeatures a handcrafted stone fireplace and french doors opening onto the covered patio. The custom kitchen opens to a warm Keeping Room with a stone fireplace and tumbled Silver Travertine floors. The home has Kolbe French doors & windows and expansive cedar-covered porches for relaxation & entertaining. Additional features include a dog trot hall with alaundry room, custom cement storm shelter, & numerous custom details.
For the equestrian in the family, the property also includes a 1,728 sq. ft. Horse Barn with 4 stalls & turnouts, a tack room, feed room, & 2 wash racks. Schedule your private tour today!
Proof of Funds Required by Owner.
24 Hour Notice, please!

Property Details
Property Type
- Land
Est. Annual Taxes
- $14,313
Lot Details
- Waterfront
- Property fronts a private road
- Gated Home
- Partially Fenced Property
- Perimeter Fence
- Pipe Fencing
- Landscaped
- Lot Has A Rolling Slope
- Few Trees
- Current uses include equine, residential single
- Potential uses include equine, residential single
- Soil Types include Sandy Loam
Home Design
- Ranch Style House
- Foam Insulation
- Metal Roof
- Stone Exterior Construction
Interior Spaces
- Wired For Sound
- Built-In Features
- Beamed Ceilings
- Vaulted Ceiling
- Ceiling Fan
- Decorative Lighting
- Stone Fireplace
- Fireplace Features Masonry
- Thermal Windows
- Double Pane Windows
- Mud Room
- Storage Room
- 12 Inch+ Attic Insulation
- Basement
Kitchen
- Convection Oven
- Plumbed For Gas In Kitchen
- Gas Cooktop
- Built-In Microwave
- Built-In Refrigerator
- Dishwasher
- ENERGY STAR Qualified Appliances
- Kitchen Island
- Granite Countertops
- Utility Sink
Flooring
- Wood
- Stone
Bedrooms and Bathrooms
- Sitting Area In Primary Bedroom
- Walk-In Closet
- Split Vanities
- Low Flow Toliet
- Double Shower
- Hollywood Bathroom
- Separate Shower
Laundry
- Laundry Room
- Washer and Electric Dryer Hookup
Home Security
- Monitored
- Fire and Smoke Detector
Parking
- Attached Garage
- Workbench in Garage
- Side or Rear Entrance to Parking
- Garage Door Opener
- Circular Driveway
Location
- Easements include telephone, utilities
Farming
- Electricity in Barn
- Pasture
- Fenced For Horses
Horse Facilities and Amenities
- Equestrian Center
- Wash Rack
- Horses Allowed On Property
- Tack Room
- Water to Barn
- Hay Loft
- Barn or Stable
- Stables
Utilities
- Central Heating and Cooling System
- Heat Pump System
- Heating System Uses Gas
- Underground Utilities
- Co-Op Electric
- 1 Water Well
- Aerobic Septic System
- Septic Tank
- Septic Needed
- Sewer Not Available
- High Speed Internet
- Phone Available
- Satellite Dish
Community Details
Recreation
- Jogging Path
- Creek On Lot
- Covered patio or porch
- Storm Cellar or Shelter
Additional Features
- Greenbelt
- Gated Community
Map
Home Values in the Area
Average Home Value in this Area
Tax History
| Year | Tax Paid | Tax Assessment Tax Assessment Total Assessment is a certain percentage of the fair market value that is determined by local assessors to be the total taxable value of land and additions on the property. | Land | Improvement |
|---|---|---|---|---|
| 2024 | $14,313 | $1,275,802 | $35,000 | $1,240,802 |
| 2023 | $17,119 | $1,309,826 | $25,000 | $1,284,826 |
| 2022 | $23,509 | $1,118,679 | $15,000 | $1,103,679 |
| 2021 | $17,070 | $772,276 | $15,000 | $757,276 |
| 2020 | $17,333 | $774,183 | $15,000 | $759,183 |
| 2019 | $18,217 | $776,178 | $15,000 | $761,178 |
| 2017 | $353 | $15,000 | $15,000 | $0 |
Property History
| Date | Event | Price | Change | Sq Ft Price |
|---|---|---|---|---|
| 03/13/2025 03/13/25 | For Sale | $2,300,000 | 0.0% | $531 / Sq Ft |
| 07/01/2024 07/01/24 | For Sale | $2,300,000 | -- | -- |
- 12003 E Rocky Creek Rd
- 11652 E Rocky Creek Rd
- 11802 E Rocky Creek Rd
- 11001 W Rocky Creek Rd
- 10604 Zircon Ln
- 10632 Zircon Ln
- 10520 Blue Lapis Rd
- 10609 Zircon Ln
- 10873 Black Onyx Dr
- 10616 Zircon Ln
- 10625 Zircon Ln
- 10621 Zircon Ln
- 10636 Zircon Ln
- 12500 W Rocky Creek Rd
- 10401 W Rocky Creek Rd
- 10512 Blue Lapis Rd
- 0004 Wyldewood
- 0006 Wyldewood
- 6726 Katie Corral Dr
- 6625 Denim Dr
- 8128 Ben Day Murrin Rd
- 6704 Rockshire Dr
- 11621 Annandale Rd Unit 11625
- 6636 Trail Guide Ln
- 150 Brendan Blvd
- 16 Liberty Rd
- 14 Liberty Rd
- 6745 Dove Chase Ln
- 9600 Vista Grande Blvd Unit 6041LL.1409234
- 9600 Vista Grande Blvd Unit 9615PR.1409235
- 9600 Vista Grande Blvd Unit 9627PR.1409233
- 9600 Vista Grande Blvd Unit 6112LL.1409231
- 9600 Vista Grande Blvd Unit 6008LL.1405710
- 9600 Vista Grande Blvd Unit 9633PR.1405969
- 9600 Vista Grande Blvd Unit 9630EL.1405709
- 9600 Vista Grande Blvd Unit 6133RD.1405712
- 9600 Vista Grande Blvd Unit 9609PR.1405713
- 9600 Vista Grande Blvd Unit 6022LL.1405705
- 9600 Vista Grande Blvd Unit 6125RD.1405707
- 9600 Vista Grande Blvd Unit 6019RD.1405706
