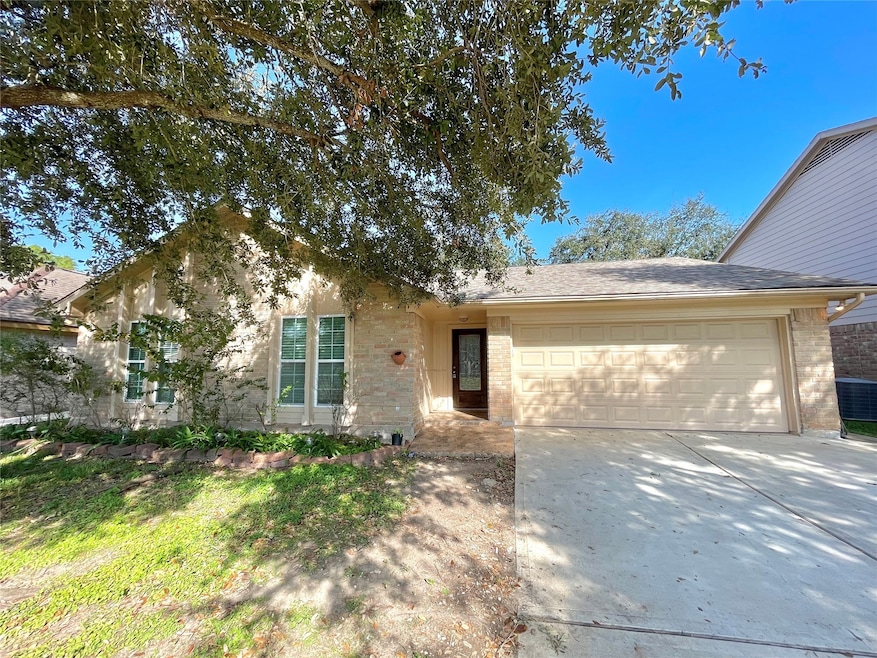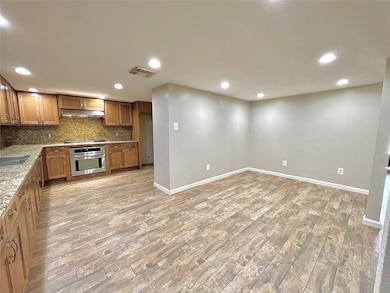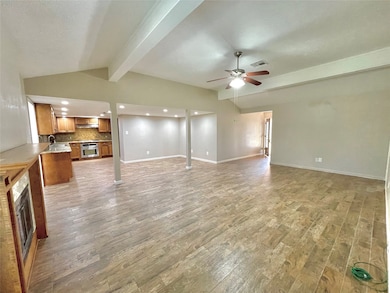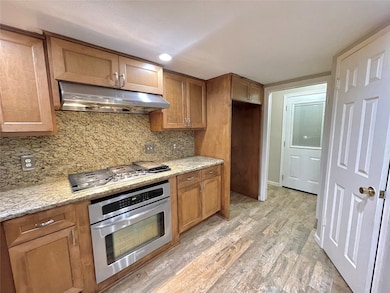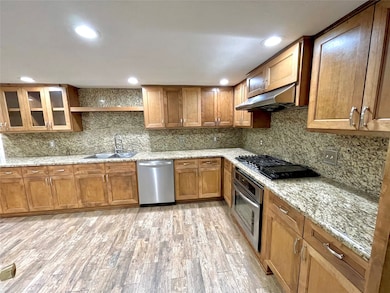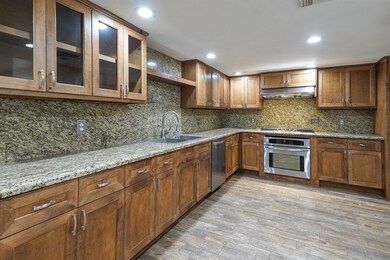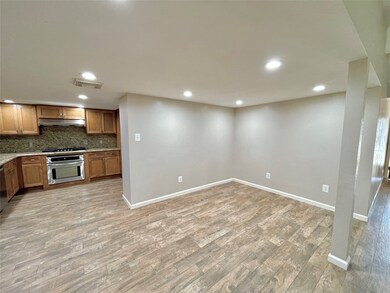11503 Sagevalley Dr Houston, TX 77089
Southbelt-Ellington Neighborhood
4
Beds
2
Baths
1,765
Sq Ft
6,000
Sq Ft Lot
Highlights
- 1 Fireplace
- Breakfast Area or Nook
- Central Heating and Cooling System
- Arlyne & Alan Weber Elementary School Rated A
- 2 Car Attached Garage
- 1-Story Property
About This Home
Showings start December 1st! Highly acclaimed Clear Creek ISD. Tile throughout, spacious bedrooms and granite countertops! The home features an open floorpan design with the breakfast area adjacent to the kitchen and overlooking the spacious living room. Sageglen is a well-established neighborhood with great schools, close to restaurants, theater, shopping and conveniently close to I-45 and the Beltway. Call for your private showing today!
Home Details
Home Type
- Single Family
Est. Annual Taxes
- $5,197
Year Built
- Built in 1980
Lot Details
- 6,000 Sq Ft Lot
Parking
- 2 Car Attached Garage
Interior Spaces
- 1,765 Sq Ft Home
- 1-Story Property
- 1 Fireplace
- Washer and Gas Dryer Hookup
Kitchen
- Breakfast Area or Nook
- Gas Oven
- Gas Cooktop
- Dishwasher
- Disposal
Bedrooms and Bathrooms
- 4 Bedrooms
- 2 Full Bathrooms
Schools
- Weber Elementary School
- Westbrook Intermediate School
- Clear Brook High School
Utilities
- Central Heating and Cooling System
- Heating System Uses Gas
Listing and Financial Details
- Property Available on 12/1/25
- Long Term Lease
Community Details
Overview
- Sageglen 04 Subdivision
Pet Policy
- Call for details about the types of pets allowed
- Pet Deposit Required
Map
Source: Houston Association of REALTORS®
MLS Number: 93838503
APN: 1143820380029
Nearby Homes
- 11522 Sageperry Dr
- 10706 Sagegreen Dr
- 11426 Sagewillow Ln
- 11527 Sagewillow Ln
- 12208 Beamer Rd
- 11310 Sagewind Dr
- 11630 Sagewillow Ln
- 11527 Chickwood Dr
- 0 Beamer Rd Unit 898326
- 11326 Sagecreek Dr
- 10322 Sagerock Dr
- 10314 Sageplum Dr
- 10307 Sageplum Dr
- 11123 Sageview Dr
- 11106 Sagehill Dr
- 10306 Sagedowne Ln
- 11538 Sagecanyon Dr
- 11439 Sageking Dr
- 11119 Sageburrow Dr
- 11435 Meadoway Dr
- 10906 Canarywood Dr
- 11310 Sagewind Dr
- 11535 Chickwood Dr
- 11662 Sagewillow Ln
- 11514 Gullwood Dr
- 10322 Sageplum Dr
- 11119 Sageburrow Dr
- 10223 Sageaspen Ln
- 10324 Penryn Frst Trail
- 10811 Sagecrest Ln
- 10907 Sageleaf Ln
- 11419 Sagegrove Ln Unit ID1066581P
- 10902 Sagevale Ln
- 11107 Sageking Dr
- 11717 Beamer Rd
- 11415 Poplarwood Ct
- 10631 Sagewillow Ln
- 12135 Bradenway Ln
- 11918 Sagedowne Ln
- 12515 Gotham Dr
