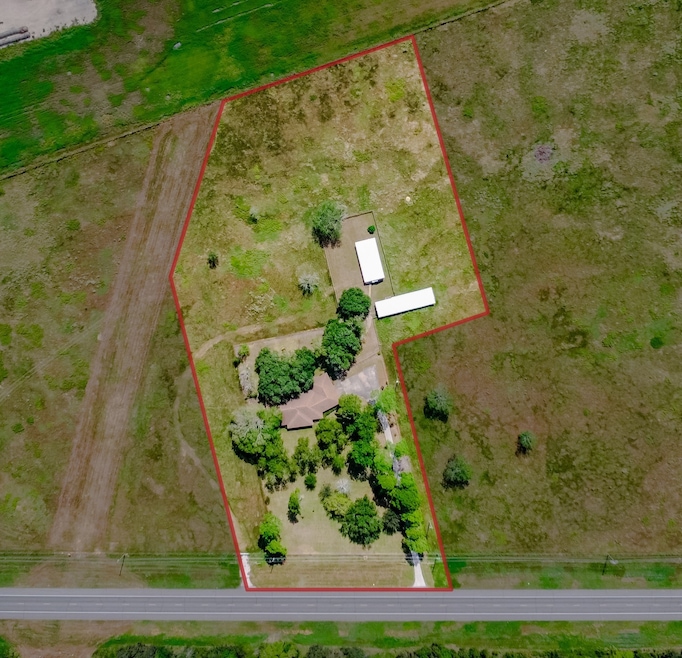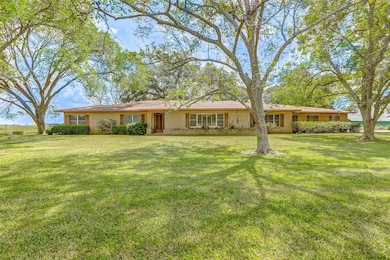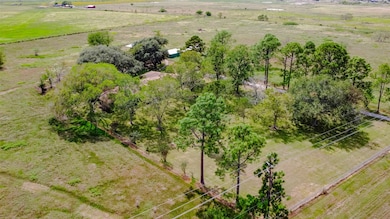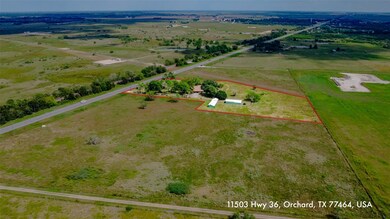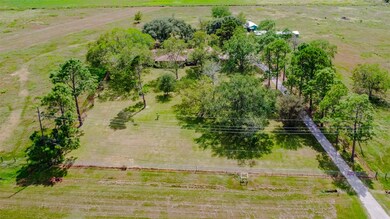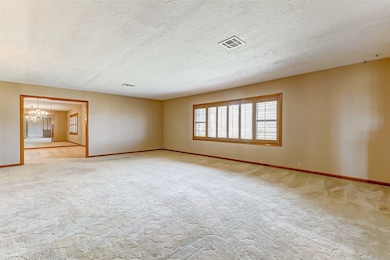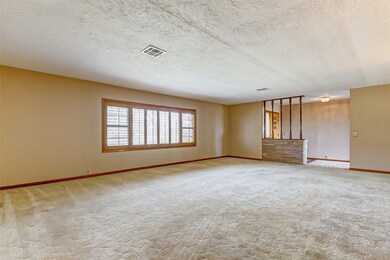
11503 Texas 36 Needville, TX 77461
Estimated payment $3,644/month
Highlights
- Deck
- Home Office
- Breakfast Room
- Wooded Lot
- Walk-In Pantry
- Family Room Off Kitchen
About This Home
Spacious ranch style home on 5 acres with 275' of frontage road on Highway 36. Property has no restrictions and can be used for commercial or residential purpose. Tons of possibilities with the home offering 3 bedrooms, 2.5 baths and an additional game room with 1 full bathroom accessed through the garage. Fenced yard, paved driveway, mature trees and two barns. One barn offers 5 bays and the other has an attached, covered shed. Low tax rate and easy access to major thoroughfares. Ag exemption currently in place for Hay lease.
Home Details
Home Type
- Single Family
Est. Annual Taxes
- $5,507
Year Built
- Built in 1955
Lot Details
- 5 Acre Lot
- Back Yard Fenced
- Wooded Lot
Parking
- 2 Car Attached Garage
Home Design
- Brick Exterior Construction
- Slab Foundation
- Composition Roof
- Wood Siding
Interior Spaces
- 3,731 Sq Ft Home
- 1-Story Property
- Ceiling Fan
- Gas Fireplace
- Entrance Foyer
- Family Room Off Kitchen
- Living Room
- Breakfast Room
- Dining Room
- Home Office
- Utility Room
- Washer and Electric Dryer Hookup
Kitchen
- Breakfast Bar
- Walk-In Pantry
- <<OvenToken>>
- Free-Standing Range
Flooring
- Carpet
- Vinyl
Bedrooms and Bathrooms
- 3 Bedrooms
- <<tubWithShowerToken>>
Eco-Friendly Details
- Energy-Efficient Thermostat
Outdoor Features
- Deck
- Patio
Schools
- Brazos Elementary School
- Brazos Middle School
- Brazos High School
Utilities
- Central Heating and Cooling System
- Heating System Uses Gas
- Programmable Thermostat
- Well
- Septic Tank
Community Details
- Gail Borden Subdivision
Map
Home Values in the Area
Average Home Value in this Area
Tax History
| Year | Tax Paid | Tax Assessment Tax Assessment Total Assessment is a certain percentage of the fair market value that is determined by local assessors to be the total taxable value of land and additions on the property. | Land | Improvement |
|---|---|---|---|---|
| 2023 | $1,981 | $367,597 | $37,536 | $330,061 |
| 2022 | $1,810 | $328,350 | $37,540 | $290,810 |
| 2021 | $4,262 | $246,160 | $23,590 | $222,570 |
| 2020 | $4,430 | $250,430 | $23,590 | $226,840 |
| 2019 | $4,943 | $246,660 | $24,500 | $222,160 |
| 2018 | $4,690 | $234,640 | $24,500 | $210,140 |
| 2017 | $4,472 | $215,660 | $12,690 | $202,970 |
| 2016 | $4,478 | $215,910 | $12,690 | $203,220 |
| 2015 | $512 | $214,380 | $12,690 | $201,690 |
| 2014 | $481 | $209,840 | $12,690 | $197,150 |
Property History
| Date | Event | Price | Change | Sq Ft Price |
|---|---|---|---|---|
| 07/08/2025 07/08/25 | Price Changed | $575,000 | -3.4% | $154 / Sq Ft |
| 06/18/2025 06/18/25 | For Sale | $595,000 | -40.5% | $159 / Sq Ft |
| 07/16/2024 07/16/24 | Sold | -- | -- | -- |
| 04/17/2024 04/17/24 | Pending | -- | -- | -- |
| 10/18/2023 10/18/23 | For Sale | $1,000,000 | -- | $302 / Sq Ft |
Purchase History
| Date | Type | Sale Price | Title Company |
|---|---|---|---|
| Deed | -- | -- |
Similar Homes in Needville, TX
Source: Houston Association of REALTORS®
MLS Number: 67377988
APN: 0012-07-002-0201-903
- 00 TBD Macha Rd
- TBD Tx-36 Hatton - Tract 2 Rd
- TBD Texas 36
- 9531 Galveston St
- 1615 Long Ln
- 4421 Polak Rd
- 0000 Bj Dusek Rd
- 8614 Roper Rd
- 2903 Brundrett Rd
- TBD Fm 1952 Rd
- 0000 Macha Rd
- TBD01 Scroggins Rd
- TBD-5.2 Farm To Market 1952
- TBD-10.3 Farm To Market 1952
- 5619 Commerce St
- 5811 Gresham St
- 0 Gresham St
- 5915 Guyler St
- 5922 Railroad St
- 0000 Gresham St
- 13707 Farm To Market 1489
- 7626 Highway 60
- 4011 Westerdale Dr
- 32919 Whitburn Trail
- 33019 School Hill Rd
- 8310 Calico Pennant Way
- 304 Joseph St
- 223 East St
- 302 Ella St
- 8211 Red Shiner Way
- 31123 Brightwell Bend
- 4235 Bedwyn Bay Dr
- 32315 Clouser Minnow Ct
- 4606 Wax Myrtle Ct
- 31718 Wellington Pass
- 825 Clubside Dr
- 4818 Nodding Thistle Trail
- 31630 Heguy Pass
- 8319 Divot Trace
- 30530 S Creek Way
