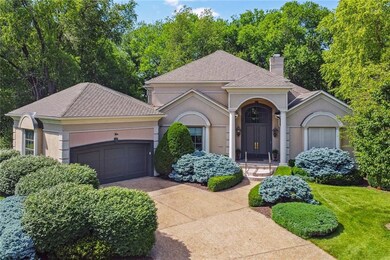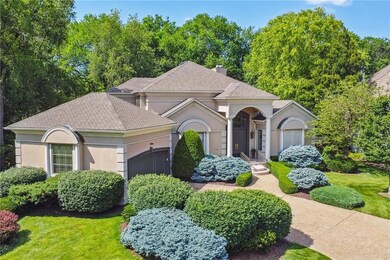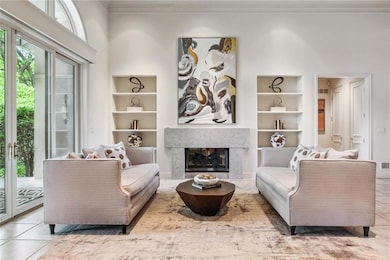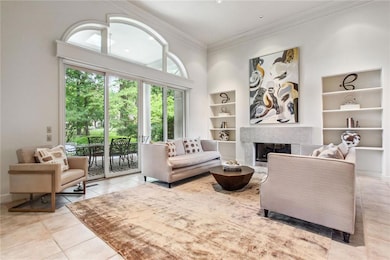
11504 Juniper Dr Leawood, KS 66211
Highlights
- Gated Community
- Custom Closet System
- Family Room with Fireplace
- Leawood Elementary School Rated A
- Clubhouse
- Wooded Lot
About This Home
As of August 2024Rare opportunity in the gated community of Edgewood. Edgewood Developer's personal home, built to the highest level with no expense spared. Grand entrance and towering ceilings. Custom sunken bar designed for entertaining. Best lot in the subdivision with mature landscaping, award winning gardens and covered patio. Extra large 2 car garage with storage space and enough room for a lift for your sports car. His and hers master suite with completely separate bathrooms and huge walk-in closets. Huge basement for future expansion.
Last Agent to Sell the Property
Real Broker, LLC Brokerage Phone: 913-980-4797 License #SP00222200 Listed on: 02/07/2024

Home Details
Home Type
- Single Family
Est. Annual Taxes
- $12,112
Year Built
- Built in 1995
Lot Details
- 0.49 Acre Lot
- East Facing Home
- Sprinkler System
- Wooded Lot
- Many Trees
HOA Fees
- $550 Monthly HOA Fees
Parking
- 2 Car Attached Garage
Home Design
- Traditional Architecture
- Villa
- Composition Roof
Interior Spaces
- 1.5-Story Property
- Vaulted Ceiling
- Ceiling Fan
- Gas Fireplace
- Family Room with Fireplace
- 3 Fireplaces
- Formal Dining Room
- Finished Basement
- Basement Fills Entire Space Under The House
- Fire and Smoke Detector
Kitchen
- Breakfast Area or Nook
- Eat-In Kitchen
- Double Oven
- Cooktop
- Dishwasher
- Disposal
Flooring
- Carpet
- Tile
Bedrooms and Bathrooms
- 4 Bedrooms
- Primary Bedroom on Main
- Custom Closet System
- Walk-In Closet
- Bidet
Laundry
- Laundry Room
- Laundry on main level
Schools
- Leawood Elementary School
- Blue Valley North High School
Additional Features
- Covered patio or porch
- Forced Air Zoned Heating and Cooling System
Listing and Financial Details
- Assessor Parcel Number HP17500000-0025
- $0 special tax assessment
Community Details
Overview
- Association fees include curbside recycling, lawn service, snow removal, trash
- Edgewood Association
- Edgewood Subdivision
Recreation
- Community Pool
Additional Features
- Clubhouse
- Gated Community
Ownership History
Purchase Details
Home Financials for this Owner
Home Financials are based on the most recent Mortgage that was taken out on this home.Purchase Details
Home Financials for this Owner
Home Financials are based on the most recent Mortgage that was taken out on this home.Purchase Details
Home Financials for this Owner
Home Financials are based on the most recent Mortgage that was taken out on this home.Similar Homes in Leawood, KS
Home Values in the Area
Average Home Value in this Area
Purchase History
| Date | Type | Sale Price | Title Company |
|---|---|---|---|
| Warranty Deed | -- | Mccaffree Short Title | |
| Warranty Deed | -- | Mccaffree Short Title | |
| Special Warranty Deed | $341,940 | None Available | |
| Special Warranty Deed | $341,940 | None Available |
Mortgage History
| Date | Status | Loan Amount | Loan Type |
|---|---|---|---|
| Open | $600,000 | New Conventional | |
| Previous Owner | $341,940 | Unknown |
Property History
| Date | Event | Price | Change | Sq Ft Price |
|---|---|---|---|---|
| 08/19/2024 08/19/24 | Sold | -- | -- | -- |
| 07/25/2024 07/25/24 | Pending | -- | -- | -- |
| 07/25/2024 07/25/24 | Price Changed | $995,000 | 0.0% | $223 / Sq Ft |
| 07/25/2024 07/25/24 | For Sale | $995,000 | -5.2% | $223 / Sq Ft |
| 07/02/2024 07/02/24 | Pending | -- | -- | -- |
| 05/28/2024 05/28/24 | For Sale | $1,050,000 | 0.0% | $236 / Sq Ft |
| 05/16/2024 05/16/24 | Off Market | -- | -- | -- |
| 05/14/2024 05/14/24 | For Sale | $1,050,000 | 0.0% | $236 / Sq Ft |
| 05/13/2024 05/13/24 | Off Market | -- | -- | -- |
| 04/15/2024 04/15/24 | Price Changed | $1,050,000 | -4.5% | $236 / Sq Ft |
| 03/15/2024 03/15/24 | For Sale | $1,100,000 | 0.0% | $247 / Sq Ft |
| 02/28/2024 02/28/24 | Off Market | -- | -- | -- |
| 02/15/2024 02/15/24 | For Sale | $1,100,000 | -- | $247 / Sq Ft |
Tax History Compared to Growth
Tax History
| Year | Tax Paid | Tax Assessment Tax Assessment Total Assessment is a certain percentage of the fair market value that is determined by local assessors to be the total taxable value of land and additions on the property. | Land | Improvement |
|---|---|---|---|---|
| 2024 | $13,109 | $116,794 | $22,780 | $94,014 |
| 2023 | $12,112 | $106,904 | $22,780 | $84,124 |
| 2022 | $11,548 | $99,774 | $22,780 | $76,994 |
| 2021 | $11,288 | $93,334 | $22,780 | $70,554 |
| 2020 | $11,917 | $96,519 | $22,780 | $73,739 |
| 2019 | $11,445 | $91,057 | $20,705 | $70,352 |
| 2018 | $10,578 | $82,673 | $18,011 | $64,662 |
| 2017 | $10,295 | $79,131 | $18,011 | $61,120 |
| 2016 | $9,684 | $74,531 | $15,665 | $58,866 |
| 2015 | $9,321 | $70,875 | $15,785 | $55,090 |
| 2013 | -- | $70,173 | $15,785 | $54,388 |
Agents Affiliated with this Home
-
Joe Woods

Seller's Agent in 2024
Joe Woods
Real Broker, LLC
(913) 980-4797
19 in this area
191 Total Sales
-
Lisa Ruben Team
L
Buyer's Agent in 2024
Lisa Ruben Team
ReeceNichols - Country Club Plaza
(913) 449-5044
50 in this area
250 Total Sales
Map
Source: Heartland MLS
MLS Number: 2471787
APN: HP17500000-0025
- 11404 El Monte Ct
- 11203 Cedar Dr
- 11352 El Monte Ct
- 11622 Tomahawk Creek Pkwy Unit F
- 11629 Tomahawk Creek Pkwy Unit G
- 11317 El Monte St
- 4414 W 112th Terrace
- 4311 W 112th Terrace
- 11349 Buena Vista St
- 4300 W 112th Terrace
- 4300 W 112th St
- 11101 Delmar Ct
- 4836 W 121st St
- 4837 W 121st St
- 12017 Linden St
- 12211 Birch St
- 3705 W 119th Terrace
- 12234 Ash St
- 12225 Birch St
- 3913 W 121st Terrace






