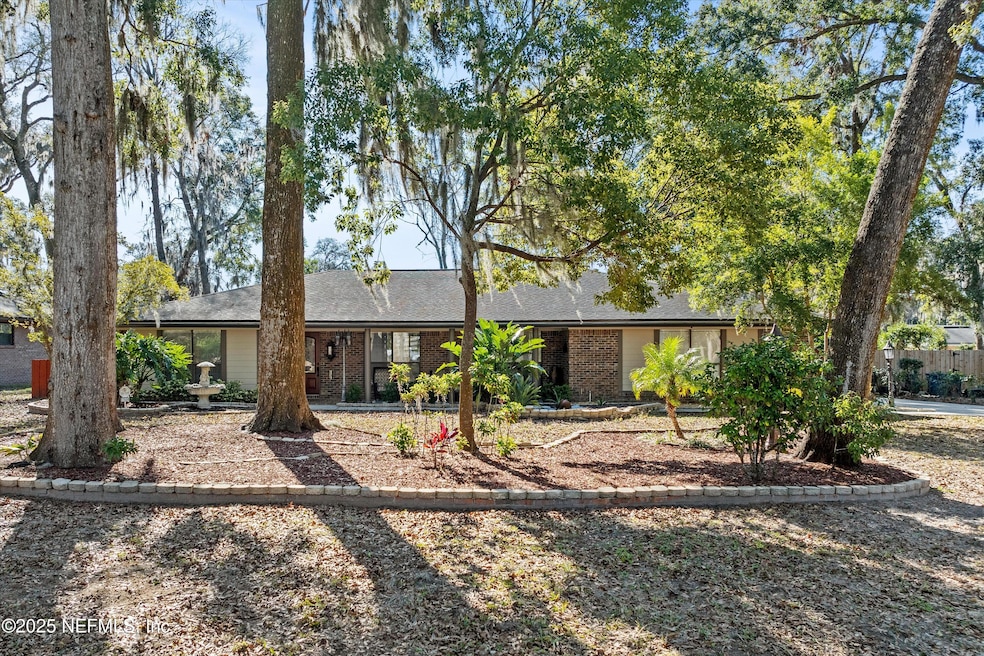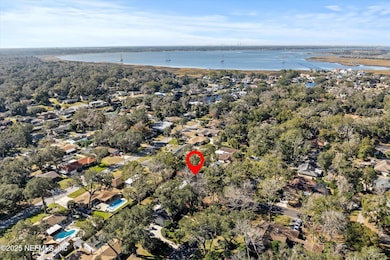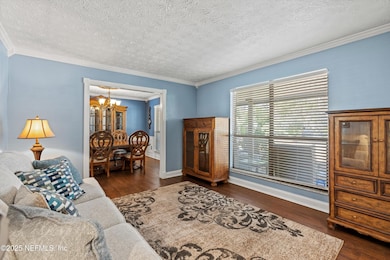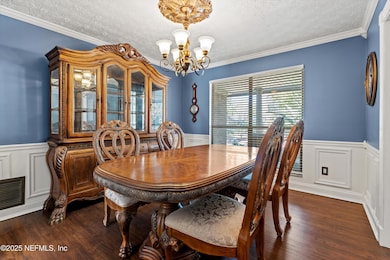
11504 Woodsong Loop S Jacksonville, FL 32225
Gilmore-Beacon Hills NeighborhoodHighlights
- Spa
- Traditional Architecture
- Double Oven
- Vaulted Ceiling
- 1 Fireplace
- Front Porch
About This Home
As of April 2025Nestled in the vibrant community of Harbour Woods this fully renovated 4 bedroom 2.5 bathroom home combines timeline charm with modern luxury. Featuring a formal living and dining room right off the foyer that flows into a huge family room with original wood beams. The kitchen has been thoughtfully renovated with oversized cabinetry, top of the line kitchen aid appliances, double oven, pot filler and farmhouse sink. The owners have added over 500 square feet with a bright and airy sunroom that overlooks the gorgeous backyard that is perfect for entertaining guests. The backyard has a swim-spa with both hot tub and pool that can be either heated or cooled. This home has been repiped, has an updated electrical panel, 2014 roof, 2018 HVAC, and 2021 water heater.Additionally, residents will enjoy a community atmosphere with HOA-sponsored events throughout the year, celebrations such as an Easter egg hunt, summer parties, Oktoberfest, and an annual holiday party.
Home Details
Home Type
- Single Family
Est. Annual Taxes
- $4,248
Year Built
- Built in 1980 | Remodeled
Lot Details
- 0.35 Acre Lot
- North Facing Home
- Back Yard Fenced
HOA Fees
- $6 Monthly HOA Fees
Parking
- 2 Car Garage
Home Design
- Traditional Architecture
- Brick or Stone Veneer
- Wood Frame Construction
- Shingle Roof
- Wood Siding
Interior Spaces
- 2,334 Sq Ft Home
- 1-Story Property
- Vaulted Ceiling
- Ceiling Fan
- 1 Fireplace
- Entrance Foyer
- Laminate Flooring
Kitchen
- Breakfast Bar
- Double Oven
- Electric Cooktop
- Dishwasher
Bedrooms and Bathrooms
- 4 Bedrooms
- Split Bedroom Floorplan
- Walk-In Closet
- Shower Only
Laundry
- Laundry in unit
- Dryer
Pool
- Spa
- Heated Pool
- Pool Cover
Outdoor Features
- Front Porch
Utilities
- Central Heating and Cooling System
- Electric Water Heater
Community Details
- Association fees include ground maintenance
- Harbour Woods Civic Association
- Harbour Woods Subdivision
Listing and Financial Details
- Assessor Parcel Number 1606841034
Ownership History
Purchase Details
Home Financials for this Owner
Home Financials are based on the most recent Mortgage that was taken out on this home.Purchase Details
Purchase Details
Purchase Details
Home Financials for this Owner
Home Financials are based on the most recent Mortgage that was taken out on this home.Purchase Details
Home Financials for this Owner
Home Financials are based on the most recent Mortgage that was taken out on this home.Similar Homes in the area
Home Values in the Area
Average Home Value in this Area
Purchase History
| Date | Type | Sale Price | Title Company |
|---|---|---|---|
| Warranty Deed | $630,000 | Milestone Title Services | |
| Interfamily Deed Transfer | -- | Attorney | |
| Deed | $100 | -- | |
| Warranty Deed | $225,500 | Attorney | |
| Warranty Deed | $195,900 | Attorney |
Mortgage History
| Date | Status | Loan Amount | Loan Type |
|---|---|---|---|
| Open | $472,500 | New Conventional | |
| Previous Owner | $150,000 | Unknown | |
| Previous Owner | $202,364 | VA |
Property History
| Date | Event | Price | Change | Sq Ft Price |
|---|---|---|---|---|
| 04/24/2025 04/24/25 | Sold | $630,000 | -3.1% | $270 / Sq Ft |
| 02/10/2025 02/10/25 | Pending | -- | -- | -- |
| 01/30/2025 01/30/25 | For Sale | $650,000 | +188.2% | $278 / Sq Ft |
| 12/17/2023 12/17/23 | Off Market | $225,500 | -- | -- |
| 12/17/2023 12/17/23 | Off Market | $195,900 | -- | -- |
| 07/08/2016 07/08/16 | Sold | $225,500 | -9.4% | $103 / Sq Ft |
| 06/10/2016 06/10/16 | Pending | -- | -- | -- |
| 05/13/2016 05/13/16 | For Sale | $249,000 | +27.1% | $114 / Sq Ft |
| 08/29/2014 08/29/14 | Sold | $195,900 | -14.8% | $89 / Sq Ft |
| 06/21/2014 06/21/14 | Pending | -- | -- | -- |
| 04/04/2014 04/04/14 | For Sale | $229,900 | -- | $105 / Sq Ft |
Tax History Compared to Growth
Tax History
| Year | Tax Paid | Tax Assessment Tax Assessment Total Assessment is a certain percentage of the fair market value that is determined by local assessors to be the total taxable value of land and additions on the property. | Land | Improvement |
|---|---|---|---|---|
| 2025 | $4,248 | $278,231 | -- | -- |
| 2024 | $4,248 | $270,390 | -- | -- |
| 2023 | $3,422 | $219,854 | $0 | $0 |
| 2022 | $3,133 | $213,451 | $0 | $0 |
| 2021 | $3,109 | $207,234 | $0 | $0 |
| 2020 | $3,078 | $204,373 | $0 | $0 |
| 2019 | $3,041 | $199,779 | $0 | $0 |
| 2018 | $3,001 | $196,054 | $0 | $0 |
| 2017 | $2,963 | $192,022 | $0 | $0 |
| 2016 | $2,927 | $187,080 | $0 | $0 |
| 2015 | $2,955 | $185,780 | $0 | $0 |
| 2014 | $2,224 | $160,796 | $0 | $0 |
Agents Affiliated with this Home
-
AMY FEICK

Seller's Agent in 2025
AMY FEICK
EXP REALTY LLC
(561) 635-1490
5 in this area
43 Total Sales
-
LIZ PLATT

Buyer's Agent in 2025
LIZ PLATT
ROUND TABLE REALTY
(904) 386-4546
1 in this area
25 Total Sales
-
L
Seller's Agent in 2016
LESLIE RISER
COLDWELL BANKER VANGUARD REALTY
-
R
Buyer's Agent in 2016
ROBYN MOORE
KELLER WILLIAMS REALTY ATLANTIC PARTNERS
-
R
Seller's Agent in 2014
REBECCA KITKOWSKI
RE/MAX WATERMARKE
Map
Source: realMLS (Northeast Florida Multiple Listing Service)
MLS Number: 2066790
APN: 160684-1034
- 11543 Starboard Dr
- 11347 Portside Dr
- 11257 Portside Dr
- 4308 Springmoor Dr W
- 11416 River Knoll Dr
- 4537 Charles Bennett Dr
- 4503 Morris Rd
- 4516 Bluff Ave
- 4619 Morris Rd
- 4311 Harbour Island Dr
- 11705 Francis Drake Dr
- 4212 Harbour Island Dr
- 11564 Kelvyn Grove Place
- 4492 Harbour Ct N
- 4106 Leeward Point
- 0 Oak Landings Dr
- 11630 Brush Ridge Cir N
- 12128 Hidden Hills Dr
- 11412 Motor Yacht Cir S
- 11326 Sweet Cherry Ln S






