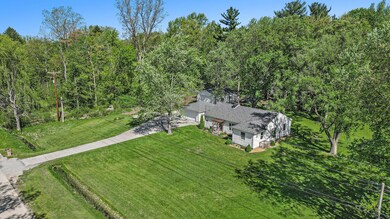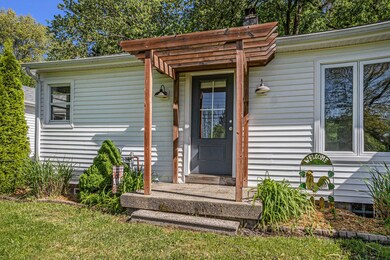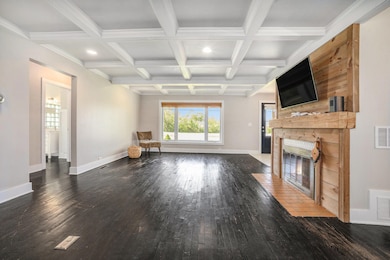
11505 Cleveland St Nunica, MI 49448
Highlights
- Deck
- Family Room with Fireplace
- Wood Flooring
- Spring Lake High School Rated A-
- Wooded Lot
- 2 Car Garage
About This Home
As of June 2025Welcome to 11505 Cleveland! This updated 3-bed, 2.5-bath home offers 2,320 sq ft of finished living space in Spring Lake Schools. This 3 acres parcel, features a large pole barn, fenced in backyard, a huge kitchen with granite counters, stainless appliances, a bright living area connected to the dining room, a fully remodeled basement that includes a spacious primary suite with private bath, plus an additional living room. Enjoy the convenient location near I-96 and M-104 for easy access to Grand Haven and Grand Rapids. Ideal for country living without the drive. All offers due May 23, 2025, 1:00 PM. Open house will be held on Thursday, May 22 from 5:30 - 7 PM. Come take a look yourself and tour it this week!
Last Agent to Sell the Property
Icon Realty Group LLC License #6506048610 Listed on: 05/17/2025

Home Details
Home Type
- Single Family
Est. Annual Taxes
- $2,676
Year Built
- Built in 1948
Lot Details
- 3 Acre Lot
- Shrub
- Wooded Lot
- Back Yard Fenced
- Property is zoned R1, R1
Parking
- 2 Car Garage
Home Design
- Composition Roof
- Vinyl Siding
Interior Spaces
- 1-Story Property
- Insulated Windows
- Garden Windows
- Family Room with Fireplace
- 2 Fireplaces
- Living Room with Fireplace
- Wood Flooring
Kitchen
- Range<<rangeHoodToken>>
- Dishwasher
- Kitchen Island
Bedrooms and Bathrooms
- 3 Bedrooms | 2 Main Level Bedrooms
Laundry
- Laundry on lower level
- Dryer
- Washer
Finished Basement
- Basement Fills Entire Space Under The House
- 1 Bedroom in Basement
Outdoor Features
- Deck
Utilities
- Forced Air Heating and Cooling System
- Heating System Uses Natural Gas
- Natural Gas Water Heater
- Septic System
- High Speed Internet
Ownership History
Purchase Details
Home Financials for this Owner
Home Financials are based on the most recent Mortgage that was taken out on this home.Purchase Details
Home Financials for this Owner
Home Financials are based on the most recent Mortgage that was taken out on this home.Purchase Details
Purchase Details
Purchase Details
Purchase Details
Home Financials for this Owner
Home Financials are based on the most recent Mortgage that was taken out on this home.Similar Homes in Nunica, MI
Home Values in the Area
Average Home Value in this Area
Purchase History
| Date | Type | Sale Price | Title Company |
|---|---|---|---|
| Warranty Deed | $438,835 | Next Door Title Agency | |
| Warranty Deed | $380,000 | Lighthouse Title | |
| Quit Claim Deed | -- | Lighthouse Title | |
| Warranty Deed | -- | None Available | |
| Warranty Deed | -- | None Available | |
| Warranty Deed | $75,000 | First American Title Ins Co | |
| Warranty Deed | -- | None Available |
Mortgage History
| Date | Status | Loan Amount | Loan Type |
|---|---|---|---|
| Open | $260,000 | New Conventional | |
| Previous Owner | $305,800 | New Conventional | |
| Previous Owner | $75,000 | Construction | |
| Previous Owner | $125,304 | Commercial | |
| Previous Owner | $69,387 | New Conventional |
Property History
| Date | Event | Price | Change | Sq Ft Price |
|---|---|---|---|---|
| 06/20/2025 06/20/25 | Sold | $438,835 | +7.0% | $189 / Sq Ft |
| 05/23/2025 05/23/25 | Pending | -- | -- | -- |
| 05/17/2025 05/17/25 | For Sale | $410,000 | +7.9% | $177 / Sq Ft |
| 03/01/2024 03/01/24 | For Sale | $380,000 | 0.0% | $164 / Sq Ft |
| 02/29/2024 02/29/24 | Sold | $380,000 | +458.8% | $164 / Sq Ft |
| 02/29/2024 02/29/24 | Pending | -- | -- | -- |
| 08/24/2012 08/24/12 | Sold | $68,000 | -14.9% | $54 / Sq Ft |
| 05/09/2012 05/09/12 | Pending | -- | -- | -- |
| 04/12/2012 04/12/12 | For Sale | $79,900 | -- | $64 / Sq Ft |
Tax History Compared to Growth
Tax History
| Year | Tax Paid | Tax Assessment Tax Assessment Total Assessment is a certain percentage of the fair market value that is determined by local assessors to be the total taxable value of land and additions on the property. | Land | Improvement |
|---|---|---|---|---|
| 2025 | $2,676 | $132,600 | $0 | $0 |
| 2024 | $2,068 | $132,600 | $0 | $0 |
| 2023 | $3,516 | $115,100 | $0 | $0 |
| 2022 | $3,771 | $98,900 | $0 | $0 |
| 2021 | $3,663 | $92,700 | $0 | $0 |
| 2020 | $3,622 | $87,500 | $0 | $0 |
| 2019 | $3,091 | $72,100 | $0 | $0 |
| 2018 | $2,940 | $62,800 | $0 | $0 |
| 2017 | $2,874 | $62,800 | $0 | $0 |
| 2016 | -- | $63,100 | $0 | $0 |
| 2015 | -- | $61,600 | $0 | $0 |
| 2014 | -- | $60,600 | $0 | $0 |
Agents Affiliated with this Home
-
Heather Mojzak
H
Seller's Agent in 2025
Heather Mojzak
Icon Realty Group LLC
(616) 308-6191
166 Total Sales
-
Stacey Pummill

Buyer's Agent in 2025
Stacey Pummill
Blue Sky West Properties
(616) 466-1902
101 Total Sales
-
M
Seller's Agent in 2024
Mackenzie Bonzelaar
Bellabay Realty LLC
-
C
Seller's Agent in 2012
Christine VandenBerg
Agent History
Map
Source: Southwestern Michigan Association of REALTORS®
MLS Number: 25022594
APN: 70-04-15-400-014
- 0 116th Ave
- 0 Cleveland St Unit 24045734
- 17183 Main St
- 11738 Apple Dr
- 11575 Leonard
- 11639 State Rd
- 0 112th Ave Unit 24045802
- 0 Leonard Rd
- 13274 Stoneway Ct Unit 23
- 17071 136th Ave
- 16927 Birchview Dr
- 16927 Birchview Dr
- 16927 Birchview Dr
- 16927 Birchview Dr
- 16927 Birchview Dr
- 16927 Birchview Dr
- 16927 Birchview Dr
- 16927 Birchview Dr
- 16927 Birchview Dr
- 16927 Birchview Dr






