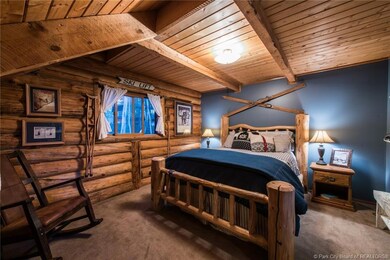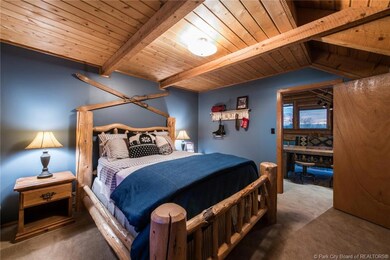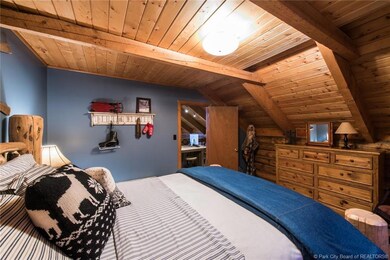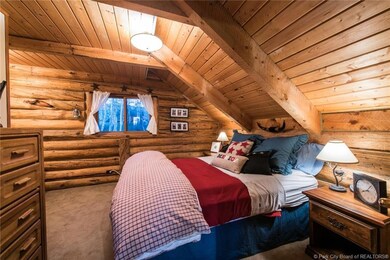
11506 Columbine Ln Heber City, UT 84032
Timber Lakes NeighborhoodEstimated Value: $715,000 - $946,324
Highlights
- RV or Boat Storage in Community
- Deck
- Vaulted Ceiling
- View of Trees or Woods
- Secluded Lot
- Main Floor Primary Bedroom
About This Home
As of July 2016Mechanical key box on the front door; call/text Agent for code. Please do not use toilet. Tell guard at gate you are showing lot 1650. Sq Ft is estimated; buyer to verify. 2010 TLSSD Assessment was amortized-water bill is approx. $95 per mo. HOA is $918 paid annually in Jan; fiscal year begins July 1. HOA covers security, management, snow removal and road maintenance, machinery, common area taxes and insurance, and a contingency/security fund; doe snot account for utilities. Water is a private culinary special service district and all info can be found at www.TimberWaterSSd.com. School bus pick-up, mail services, garbage, water, high speed internet, Dish/Direct TV, telephone services available. Year-round road service and snow removal. ***FURNISHINGS ARE NEGO- please include Personal Property Transfer Agreement & Inventory List;please address the propae in the tanks& prop
Last Agent to Sell the Property
Christie Wilson
KW Park City Keller Williams Real Estate Heber Val Listed on: 06/03/2016
Last Buyer's Agent
Jeff Camp
High Country Properties License #5458431AB00
Home Details
Home Type
- Single Family
Est. Annual Taxes
- $2,762
Year Built
- Built in 1987 | Remodeled in 2014
Lot Details
- 1.14 Acre Lot
- Lot Dimensions are 220x230
- Gated Home
- Natural State Vegetation
- Secluded Lot
- Sloped Lot
- Many Trees
HOA Fees
- $77 Monthly HOA Fees
Parking
- 1 Car Garage
- Oversized Parking
- Utility Sink in Garage
- Heated Garage
- Garage Door Opener
- Guest Parking
Property Views
- Woods
- Trees
- Mountain
Home Design
- Log Cabin
- Flat Roof Shape
- Log Siding
- Concrete Perimeter Foundation
Interior Spaces
- 1,935 Sq Ft Home
- Furnished
- Vaulted Ceiling
- Ceiling Fan
- Wood Burning Fireplace
- Great Room
- Formal Dining Room
- Loft
- Storage
- Tile Flooring
Kitchen
- Breakfast Bar
- Oven
- Electric Range
- Microwave
- Freezer
- ENERGY STAR Qualified Dishwasher
- Disposal
Bedrooms and Bathrooms
- 4 Bedrooms | 1 Primary Bedroom on Main
Laundry
- Laundry Room
- Stacked Washer and Dryer
Home Security
- Home Security System
- Fire and Smoke Detector
Eco-Friendly Details
- Air Purifier
Outdoor Features
- Deck
- Shed
Utilities
- Humidifier
- Forced Air Heating System
- Heating System Uses Propane
- Programmable Thermostat
- Propane
- Private Water Source
- Electric Water Heater
- Water Softener is Owned
- Septic Tank
- High Speed Internet
- Phone Available
- Satellite Dish
- Cable TV Available
Listing and Financial Details
- Assessor Parcel Number 00-0011-9078
Community Details
Overview
- Association fees include com area taxes, insurance, maintenance exterior, ground maintenance, management fees, reserve/contingency fund, security, snow removal
- Association Phone (435) 785-8762
- Visit Association Website
- Timberlakes Area Subdivision
Recreation
- RV or Boat Storage in Community
Security
- Building Security System
Ownership History
Purchase Details
Home Financials for this Owner
Home Financials are based on the most recent Mortgage that was taken out on this home.Purchase Details
Purchase Details
Home Financials for this Owner
Home Financials are based on the most recent Mortgage that was taken out on this home.Purchase Details
Home Financials for this Owner
Home Financials are based on the most recent Mortgage that was taken out on this home.Similar Homes in Heber City, UT
Home Values in the Area
Average Home Value in this Area
Purchase History
| Date | Buyer | Sale Price | Title Company |
|---|---|---|---|
| Peterson Ellen W | -- | First American Heber City | |
| Irvines Nest Llc | -- | None Available | |
| Irvine Richard | -- | Atlas Title Insurance | |
| Tollstrup David R | -- | Accommodation | |
| Tollstrup Susan E | -- | Equity Title Insurance Pc | |
| Tollstrup Susan E | -- | Equity Title Insurance Pc |
Mortgage History
| Date | Status | Borrower | Loan Amount |
|---|---|---|---|
| Previous Owner | Irvine Richard | $291,750 | |
| Previous Owner | Tollstrup David R | $100,000 | |
| Previous Owner | Tollstrup Susan E | $189,000 |
Property History
| Date | Event | Price | Change | Sq Ft Price |
|---|---|---|---|---|
| 07/01/2016 07/01/16 | Sold | -- | -- | -- |
| 06/07/2016 06/07/16 | Pending | -- | -- | -- |
| 06/03/2016 06/03/16 | For Sale | $459,900 | -- | $238 / Sq Ft |
Tax History Compared to Growth
Tax History
| Year | Tax Paid | Tax Assessment Tax Assessment Total Assessment is a certain percentage of the fair market value that is determined by local assessors to be the total taxable value of land and additions on the property. | Land | Improvement |
|---|---|---|---|---|
| 2024 | $6,308 | $743,740 | $137,750 | $605,990 |
| 2023 | $6,308 | $834,270 | $180,250 | $654,020 |
| 2022 | $4,787 | $513,542 | $83,528 | $430,014 |
| 2021 | $6,009 | $513,542 | $83,528 | $430,014 |
| 2020 | $5,979 | $495,483 | $65,770 | $429,713 |
| 2019 | $5,556 | $493,950 | $0 | $0 |
| 2018 | $5,556 | $493,950 | $0 | $0 |
| 2017 | $4,746 | $422,427 | $0 | $0 |
| 2016 | $2,933 | $255,950 | $0 | $0 |
| 2015 | $2,762 | $255,950 | $25,700 | $230,250 |
| 2014 | $2,827 | $253,168 | $25,700 | $227,468 |
Agents Affiliated with this Home
-
C
Seller's Agent in 2016
Christie Wilson
KW Park City Keller Williams Real Estate Heber Val
-
J
Buyer's Agent in 2016
Jeff Camp
High Country Properties
Map
Source: Park City Board of REALTORS®
MLS Number: 11603127
APN: 00-0011-9078
- 11551 E Marigold Ln Unit 1659
- 11523 Cliffrose Dr Unit 1692
- 11249 Columbine Ln
- 11249 Columbine Ln Unit 1607
- 11233 Maple Rd
- 11233 Maple Rd Unit 17A
- 11220 Birch Rd Unit 38
- 3936 Blue Spruce Dr
- 3936 Blue Spruce Dr Unit 1857
- 7828 Badger Ct
- 4100 Buck Way
- 4100 Buck Way Unit 1947
- 10944 Birch Rd Unit 28
- 10944 Birch Rd
- 4125 Buck Way
- 4125 Buck Way Unit 1958
- 3400 S Blue Spruce Dr Unit 1707
- 11312 Cottonwood Ln
- 10802 Green Briar Rd Unit 562
- 10802 Green Briar Rd
- 11506 Columbine Ln
- 11506 Columbine Ln Unit 1650
- 1650 E Columbine Ln
- 11551 E Marigold Ln
- 11430 Columbine Ln
- 11505 E Marigold Ln
- 1621 S Columbine
- 11457 Marigold Ln Unit 1663
- 1668 Marigold Ln
- 1674 Marigold Ln
- 0 Marigold Ln
- 1666 Marigold Ln
- 1656 Marigold Ln
- 1663 Marigold Ln
- 1663 Marigold Ln Unit 1663
- 11481 E Marigold Ln
- 1661 Marigold Ln
- 11599 Marigold Ln
- 1664 Marigold Ln
- 11404 E Columbine Ln






