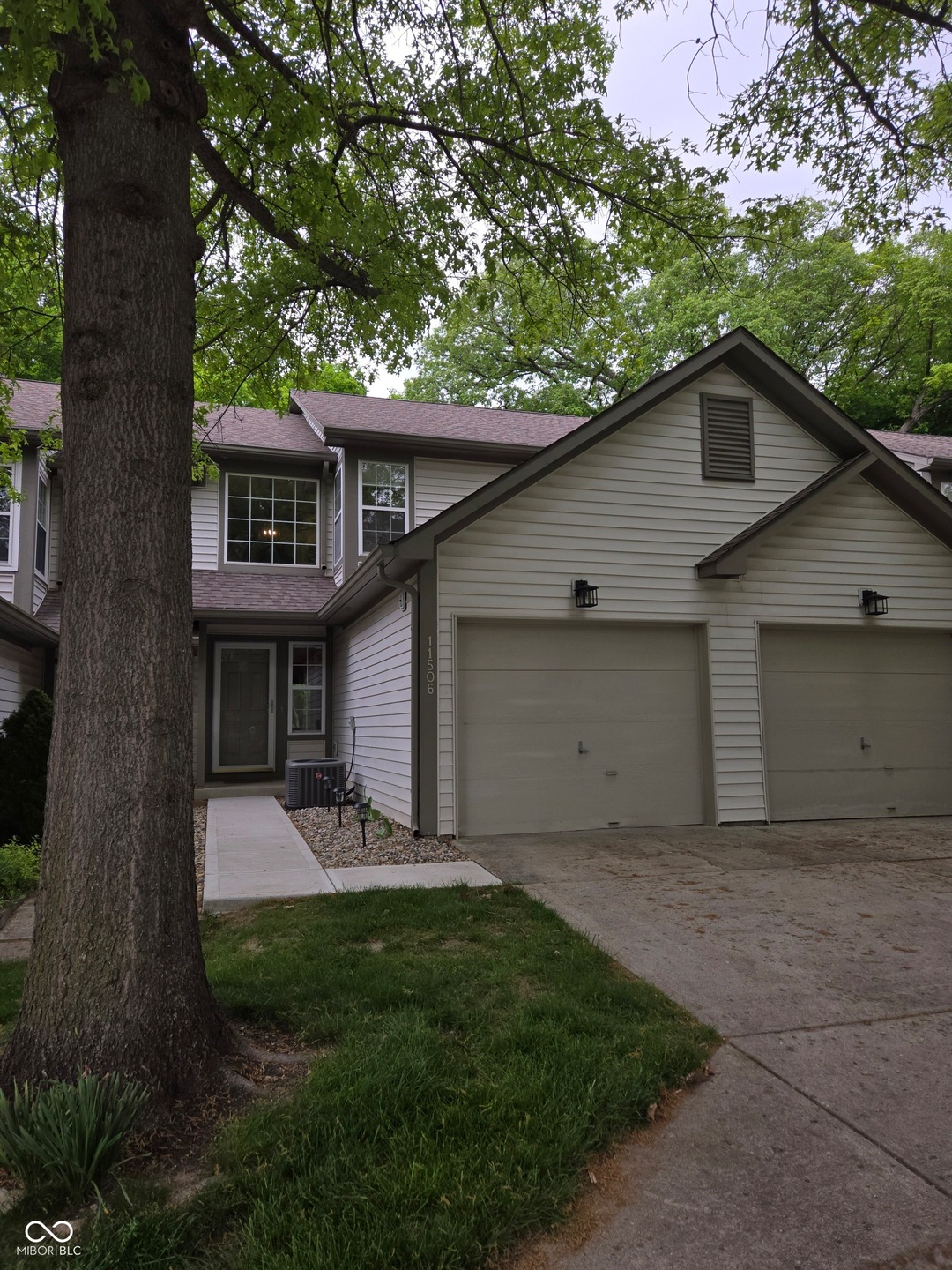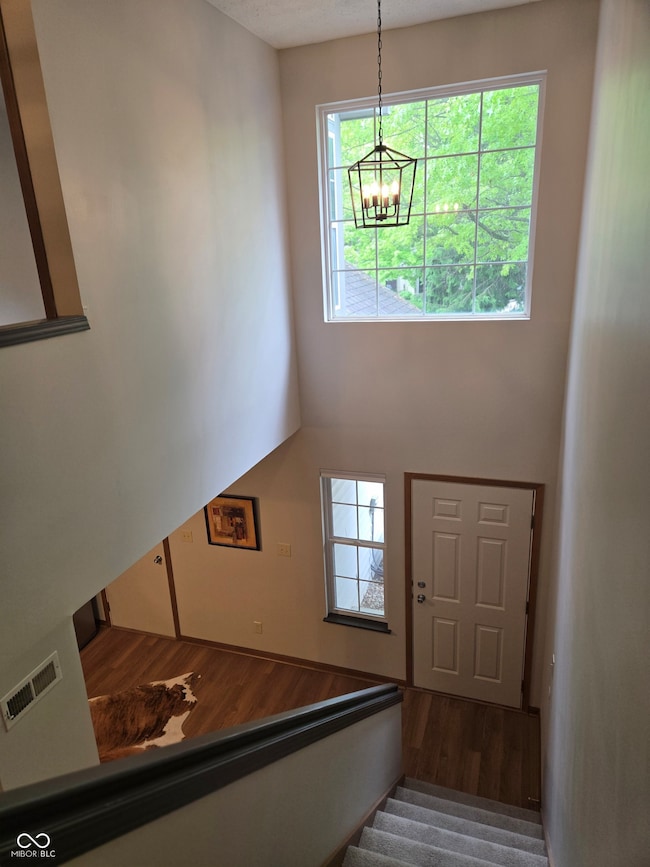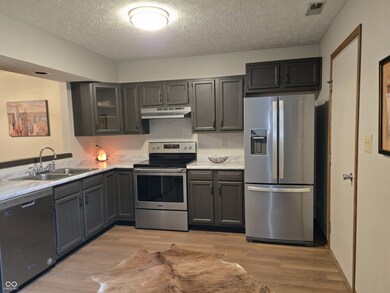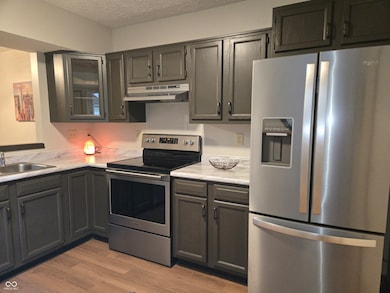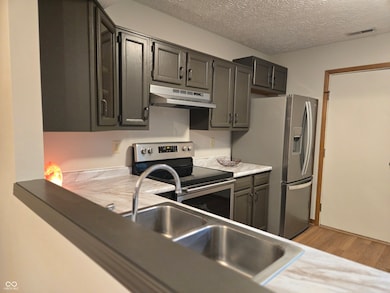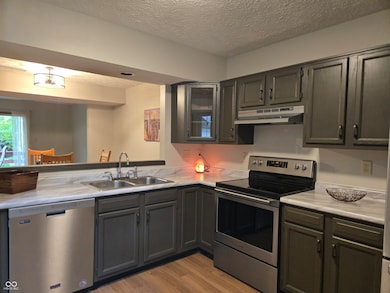
11506 Hidden Bay Indianapolis, IN 46236
Highlights
- Mature Trees
- Vaulted Ceiling
- Balcony
- Deck
- Traditional Architecture
- Thermal Windows
About This Home
As of June 2025Welcome to Sunset Cove! The Sunset Cove community is nestled within a charming, no-maintenance neighborhood filled with mature trees and tons of character. This unique development features 135 attached homes and is classified as a Planned Unit Development (PUD). That means homeowners in Sunset Cove own the land beneath their homes-unlike typical condominium developments where the land is shared. This condo will be sold in a hot minute! Everything has been done and it's completely move-in ready. Enjoy: New countertops Modern lighting fixtures All stainless steel appliances New luxury vinyl plank flooring throughout the main level Relax on your private balcony overlooking a wooded ravine and take in the peaceful sights and sounds of nature. Sunset Cove is conveniently connected by a walking path to the nearby retail center at the corner of Fox Road and Oaklandon Road. Plus, this community is FHA approved, making financing options more accessible for many buyers. Please refer to the HOA documents to understand the specific responsibilities of homeowners. Don't miss your chance to own a beautifully updated home in a serene and convenient location!
Last Agent to Sell the Property
Berkshire Hathaway Home Brokerage Email: patty@pattymorton.com License #RB14013193 Listed on: 05/13/2025

Property Details
Home Type
- Condominium
Est. Annual Taxes
- $1,274
Year Built
- Built in 1993 | Remodeled
Lot Details
- 1 Common Wall
- Cul-De-Sac
- Mature Trees
HOA Fees
- $245 Monthly HOA Fees
Parking
- 1 Car Attached Garage
- Garage Door Opener
Home Design
- Traditional Architecture
- Slab Foundation
- Vinyl Siding
Interior Spaces
- 2-Story Property
- Woodwork
- Vaulted Ceiling
- Paddle Fans
- Thermal Windows
- Family or Dining Combination
- Pull Down Stairs to Attic
Kitchen
- Electric Oven
- Range Hood
- Recirculated Exhaust Fan
- Dishwasher
- Disposal
Flooring
- Carpet
- Luxury Vinyl Plank Tile
Bedrooms and Bathrooms
- 2 Bedrooms
- Walk-In Closet
Laundry
- Laundry on upper level
- Dryer
- Washer
Home Security
Outdoor Features
- Balcony
- Deck
Schools
- Amy Beverland Elementary School
Utilities
- Forced Air Heating System
- Gas Water Heater
Listing and Financial Details
- Legal Lot and Block 4034703 / 3
- Assessor Parcel Number 490121138008000407
- Seller Concessions Not Offered
Community Details
Overview
- Association fees include home owners, insurance, lawncare, ground maintenance, maintenance, management, snow removal, trash
- Association Phone (317) 915-0400
- Sunset Cove Subdivision
- Property managed by https://sunsetcovehoa.net/index.php/documents/
Security
- Fire and Smoke Detector
Ownership History
Purchase Details
Home Financials for this Owner
Home Financials are based on the most recent Mortgage that was taken out on this home.Purchase Details
Home Financials for this Owner
Home Financials are based on the most recent Mortgage that was taken out on this home.Purchase Details
Home Financials for this Owner
Home Financials are based on the most recent Mortgage that was taken out on this home.Purchase Details
Home Financials for this Owner
Home Financials are based on the most recent Mortgage that was taken out on this home.Purchase Details
Home Financials for this Owner
Home Financials are based on the most recent Mortgage that was taken out on this home.Similar Homes in Indianapolis, IN
Home Values in the Area
Average Home Value in this Area
Purchase History
| Date | Type | Sale Price | Title Company |
|---|---|---|---|
| Warranty Deed | -- | Near North Title Group | |
| Deed | -- | -- | |
| Warranty Deed | -- | Landquest Title | |
| Warranty Deed | -- | -- | |
| Deed | $85,000 | -- |
Mortgage History
| Date | Status | Loan Amount | Loan Type |
|---|---|---|---|
| Open | $188,522 | FHA | |
| Previous Owner | -- | No Value Available | |
| Previous Owner | $109,600 | New Conventional | |
| Previous Owner | $83,452 | FHA |
Property History
| Date | Event | Price | Change | Sq Ft Price |
|---|---|---|---|---|
| 06/18/2025 06/18/25 | Sold | $192,000 | +1.1% | $151 / Sq Ft |
| 05/15/2025 05/15/25 | Pending | -- | -- | -- |
| 05/13/2025 05/13/25 | For Sale | $189,900 | +38.6% | $150 / Sq Ft |
| 07/24/2020 07/24/20 | Sold | $137,000 | -2.1% | $108 / Sq Ft |
| 06/28/2020 06/28/20 | Pending | -- | -- | -- |
| 06/19/2020 06/19/20 | For Sale | $139,900 | +64.6% | $110 / Sq Ft |
| 11/15/2012 11/15/12 | Sold | $85,000 | 0.0% | $67 / Sq Ft |
| 10/09/2012 10/09/12 | Pending | -- | -- | -- |
| 08/31/2012 08/31/12 | For Sale | $85,000 | -- | $67 / Sq Ft |
Tax History Compared to Growth
Tax History
| Year | Tax Paid | Tax Assessment Tax Assessment Total Assessment is a certain percentage of the fair market value that is determined by local assessors to be the total taxable value of land and additions on the property. | Land | Improvement |
|---|---|---|---|---|
| 2024 | $1,348 | $140,100 | $18,300 | $121,800 |
| 2023 | $1,348 | $134,700 | $18,300 | $116,400 |
| 2022 | $1,311 | $127,700 | $18,300 | $109,400 |
| 2021 | $1,007 | $104,700 | $18,300 | $86,400 |
| 2020 | $939 | $99,600 | $17,600 | $82,000 |
| 2019 | $693 | $90,200 | $17,600 | $72,600 |
| 2018 | $527 | $79,400 | $17,600 | $61,800 |
| 2017 | $530 | $79,200 | $17,600 | $61,600 |
| 2016 | $454 | $74,700 | $17,600 | $57,100 |
| 2014 | $389 | $72,400 | $17,600 | $54,800 |
| 2013 | $623 | $86,700 | $17,600 | $69,100 |
Agents Affiliated with this Home
-

Seller's Agent in 2025
Patty Morton
Berkshire Hathaway Home
(317) 590-7700
1 in this area
42 Total Sales
-

Buyer's Agent in 2025
Kelton Safford
Epique Inc
(317) 608-7103
1 in this area
13 Total Sales
-

Seller's Agent in 2020
Mark Harris
CENTURY 21 Scheetz
(317) 705-2500
6 in this area
84 Total Sales
-

Seller's Agent in 2012
David Dewaelsche
Crownmark Realty LLC
(317) 626-5360
2 in this area
17 Total Sales
-
E
Buyer's Agent in 2012
Elizabeth Russell
Map
Source: MIBOR Broker Listing Cooperative®
MLS Number: 22037514
APN: 49-01-21-138-008.000-407
- 11494 Hidden Bay
- 11531 Hidden Bay
- 11529 Sunset Cove Ln
- 7831 Bayridge Dr
- 8158 Shorewalk Dr Unit F
- 11229 Echo Ridge Ln
- 8168 Shorewalk Dr Unit D
- 8168 Shorewalk Dr Unit A
- 8176 Shorewalk Dr Unit C
- 11244 Blackwalnut Point
- 11319 Shoreview Ln
- 11226 Blackwalnut Point
- 8191 Nekton Ln
- 11520 Capistrano Ct
- 11155 Baywood Ln
- 11332 Fonthill Dr
- 11264 Fonthill Dr
- 8133 Lower Bay Ln
- 8069 Middle Bay Ln
- 11248 Fonthill Dr
