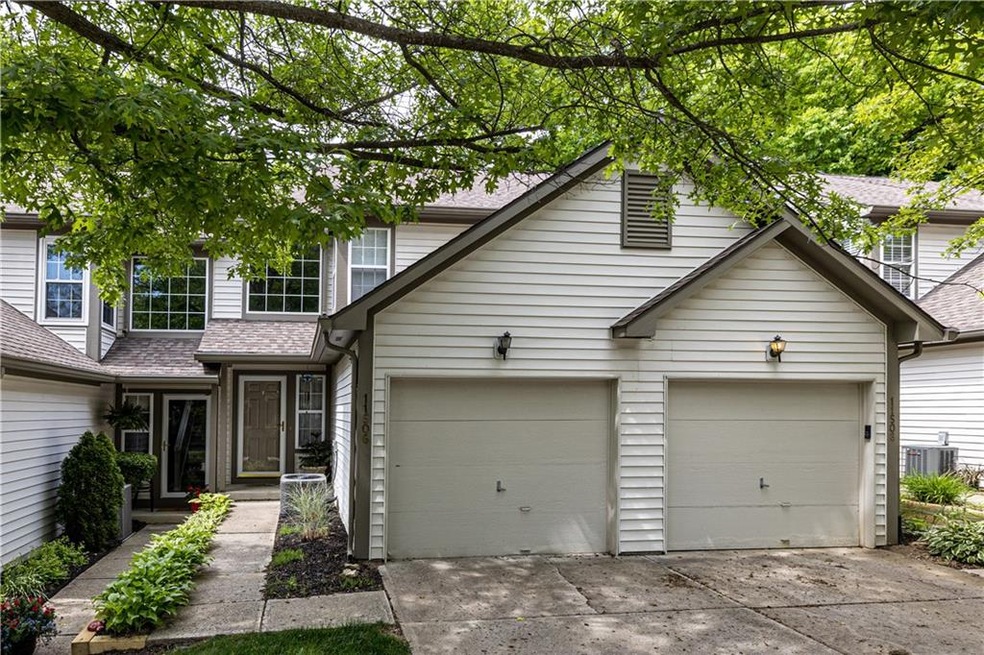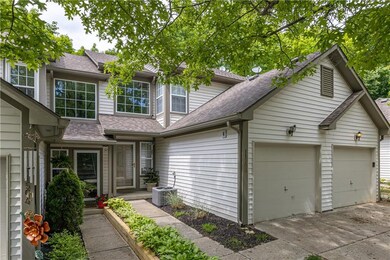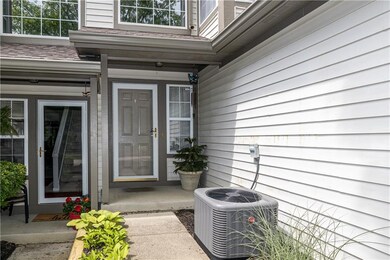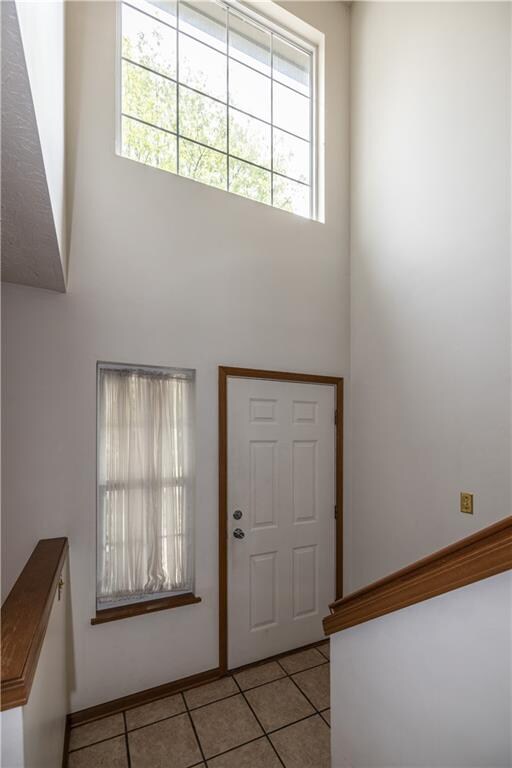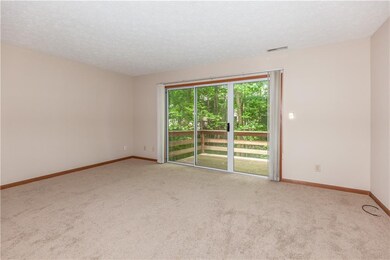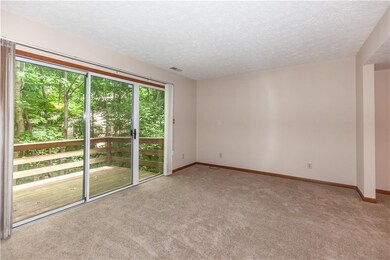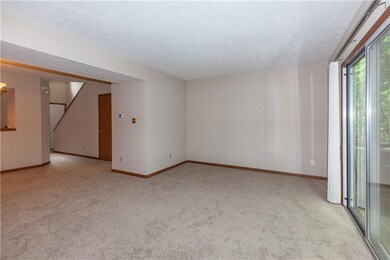
11506 Hidden Bay Indianapolis, IN 46236
Highlights
- Vaulted Ceiling
- 1 Car Attached Garage
- Woodwork
- Traditional Architecture
- Eat-In Kitchen
- Walk-In Closet
About This Home
As of June 2025Looking for quiet, secluded, maintenance free living overlooking the woods with a meandering creek? Charming 2BR/2BA Condo freshly repainted & just installed new carpet in convenient and popular Sunset Cove is calling you home! Home features Eat in Kitchen, cozy fireplace, sliding doors to newly stained deck just off the LR, MBR w/ vaulted ceiling, walk in closet, garden tub/shower combo. 1 car attached garage w/ pull down stairs and attic access. All appliances make this home move in ready! Enjoy nature- deer, fox, birds and more! Very private on your own cul-de-sac- secluded yet within walking distance to all the amenities you need- bank, gas, shopping, entertainment, Geist Reservoir. This Condo is a gem in a truly great community!
Last Agent to Sell the Property
CENTURY 21 Scheetz License #RB14045088 Listed on: 06/19/2020

Last Buyer's Agent
Patty Morton
Berkshire Hathaway Home

Property Details
Home Type
- Condominium
Est. Annual Taxes
- $1,386
Year Built
- Built in 1993
Parking
- 1 Car Attached Garage
- Driveway
Home Design
- Traditional Architecture
- Slab Foundation
- Vinyl Siding
Interior Spaces
- 2-Story Property
- Woodwork
- Vaulted Ceiling
- Pull Down Stairs to Attic
Kitchen
- Eat-In Kitchen
- Electric Oven
- Microwave
- Dishwasher
- Disposal
Bedrooms and Bathrooms
- 2 Bedrooms
- Walk-In Closet
Laundry
- Dryer
- Washer
Home Security
Utilities
- Forced Air Heating and Cooling System
- Heating System Uses Gas
- Gas Water Heater
Listing and Financial Details
- Assessor Parcel Number 490121138008000407
Community Details
Overview
- Association fees include ground maintenance, maintenance structure, snow removal, trash
- Sunset Cove Subdivision
- The community has rules related to covenants, conditions, and restrictions
Security
- Fire and Smoke Detector
Ownership History
Purchase Details
Home Financials for this Owner
Home Financials are based on the most recent Mortgage that was taken out on this home.Purchase Details
Home Financials for this Owner
Home Financials are based on the most recent Mortgage that was taken out on this home.Purchase Details
Home Financials for this Owner
Home Financials are based on the most recent Mortgage that was taken out on this home.Purchase Details
Home Financials for this Owner
Home Financials are based on the most recent Mortgage that was taken out on this home.Purchase Details
Home Financials for this Owner
Home Financials are based on the most recent Mortgage that was taken out on this home.Similar Homes in Indianapolis, IN
Home Values in the Area
Average Home Value in this Area
Purchase History
| Date | Type | Sale Price | Title Company |
|---|---|---|---|
| Warranty Deed | -- | Near North Title Group | |
| Deed | -- | -- | |
| Warranty Deed | -- | Landquest Title | |
| Warranty Deed | -- | -- | |
| Deed | $85,000 | -- |
Mortgage History
| Date | Status | Loan Amount | Loan Type |
|---|---|---|---|
| Open | $188,522 | FHA | |
| Previous Owner | -- | No Value Available | |
| Previous Owner | $109,600 | New Conventional | |
| Previous Owner | $83,452 | FHA |
Property History
| Date | Event | Price | Change | Sq Ft Price |
|---|---|---|---|---|
| 06/18/2025 06/18/25 | Sold | $192,000 | +1.1% | $151 / Sq Ft |
| 05/15/2025 05/15/25 | Pending | -- | -- | -- |
| 05/13/2025 05/13/25 | For Sale | $189,900 | +38.6% | $150 / Sq Ft |
| 07/24/2020 07/24/20 | Sold | $137,000 | -2.1% | $108 / Sq Ft |
| 06/28/2020 06/28/20 | Pending | -- | -- | -- |
| 06/19/2020 06/19/20 | For Sale | $139,900 | +64.6% | $110 / Sq Ft |
| 11/15/2012 11/15/12 | Sold | $85,000 | 0.0% | $67 / Sq Ft |
| 10/09/2012 10/09/12 | Pending | -- | -- | -- |
| 08/31/2012 08/31/12 | For Sale | $85,000 | -- | $67 / Sq Ft |
Tax History Compared to Growth
Tax History
| Year | Tax Paid | Tax Assessment Tax Assessment Total Assessment is a certain percentage of the fair market value that is determined by local assessors to be the total taxable value of land and additions on the property. | Land | Improvement |
|---|---|---|---|---|
| 2024 | $1,348 | $140,100 | $18,300 | $121,800 |
| 2023 | $1,348 | $134,700 | $18,300 | $116,400 |
| 2022 | $1,311 | $127,700 | $18,300 | $109,400 |
| 2021 | $1,007 | $104,700 | $18,300 | $86,400 |
| 2020 | $939 | $99,600 | $17,600 | $82,000 |
| 2019 | $693 | $90,200 | $17,600 | $72,600 |
| 2018 | $527 | $79,400 | $17,600 | $61,800 |
| 2017 | $530 | $79,200 | $17,600 | $61,600 |
| 2016 | $454 | $74,700 | $17,600 | $57,100 |
| 2014 | $389 | $72,400 | $17,600 | $54,800 |
| 2013 | $623 | $86,700 | $17,600 | $69,100 |
Agents Affiliated with this Home
-
Patty Morton

Seller's Agent in 2025
Patty Morton
Berkshire Hathaway Home
(317) 590-7700
1 in this area
40 Total Sales
-
Kelton Safford

Buyer's Agent in 2025
Kelton Safford
Epique Inc
(317) 608-7103
1 in this area
13 Total Sales
-
Mark Harris

Seller's Agent in 2020
Mark Harris
CENTURY 21 Scheetz
(317) 705-2500
4 in this area
79 Total Sales
-
David Dewaelsche

Seller's Agent in 2012
David Dewaelsche
Crownmark Realty LLC
(317) 626-5360
2 in this area
17 Total Sales
-
E
Buyer's Agent in 2012
Elizabeth Russell
Map
Source: MIBOR Broker Listing Cooperative®
MLS Number: MBR21719702
APN: 49-01-21-138-008.000-407
- 11494 Hidden Bay
- 11503 Creekview Ln
- 11531 Hidden Bay
- 11529 Sunset Cove Ln
- 8091 Farmhurst Ln
- 8168 Shorewalk Dr Unit D
- 8168 Shorewalk Dr Unit A
- 8176 Shorewalk Dr Unit C
- 11229 Echo Ridge Ln
- 7732 Geist Estates Dr
- 11319 Shoreview Ln
- 8191 Nekton Ln
- 11520 Capistrano Ct
- 11226 Blackwalnut Point
- 11332 Fonthill Dr
- 11144 Echo Trail
- 11155 Baywood Ln
- 11264 Fonthill Dr
- 8213 Windhaven Cir
- 8069 Middle Bay Ln
