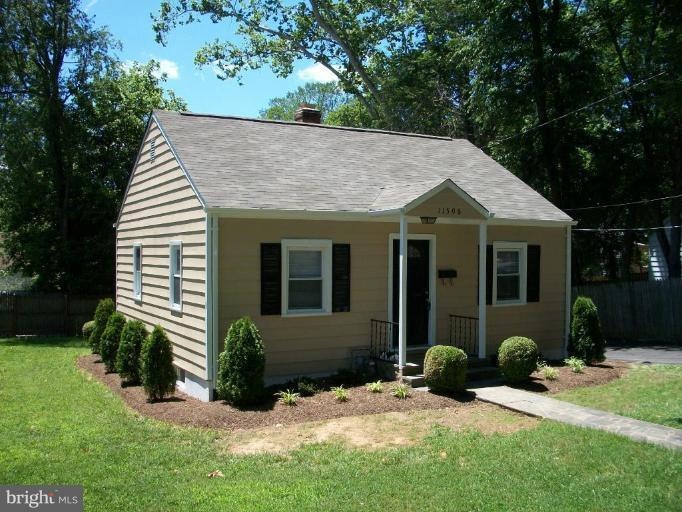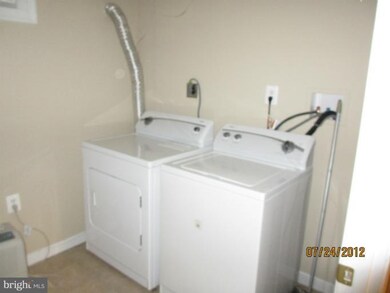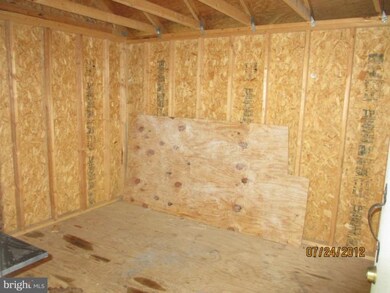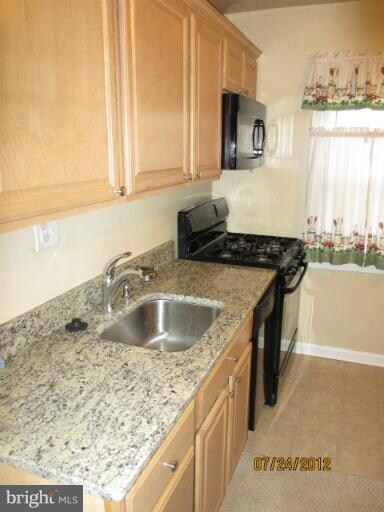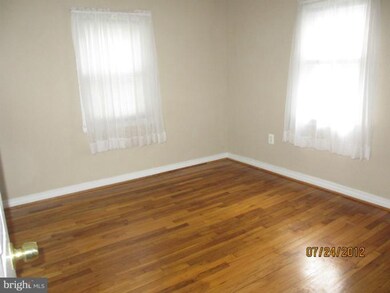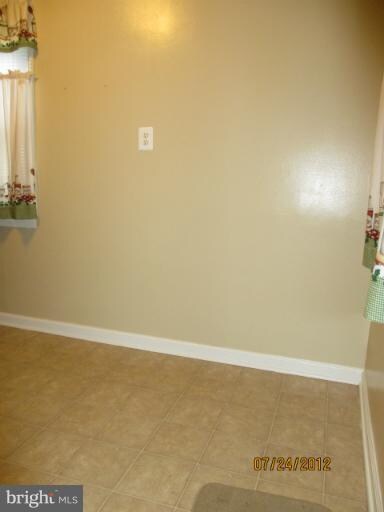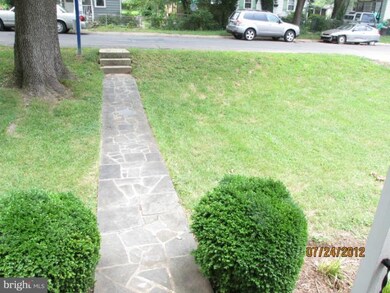
11506 Idlewood Rd Silver Spring, MD 20906
North Kensington NeighborhoodEstimated Value: $350,000 - $416,000
Highlights
- Rambler Architecture
- Wood Flooring
- Game Room
- Wheaton High School Rated A
- No HOA
- 5-minute walk to Veirs Mill Park
About This Home
As of September 2012This beautiful home is ready to move into. Recent improvements (2009) include roof, kitchen cabinets, appliances, and more! The basement is finished and has a large recreation room, laundry room, and an additional room. There is a nice storage shed in the back yard. This home is located within minutes of schools, shopping, metro, and more. Owner/Broker
Last Agent to Sell the Property
Trademark Properties License #527689 Listed on: 07/23/2012
Home Details
Home Type
- Single Family
Est. Annual Taxes
- $2,832
Year Built
- Built in 1946
Lot Details
- 6,050 Sq Ft Lot
- Property is in very good condition
- Property is zoned R60
Parking
- Off-Street Parking
Home Design
- Rambler Architecture
- Aluminum Siding
Interior Spaces
- Property has 2 Levels
- Window Treatments
- Living Room
- Game Room
- Wood Flooring
Kitchen
- Eat-In Kitchen
- Stove
- Microwave
- Ice Maker
- Dishwasher
- Disposal
Bedrooms and Bathrooms
- 2 Main Level Bedrooms
- 1 Full Bathroom
Laundry
- Dryer
- Washer
Finished Basement
- Basement Fills Entire Space Under The House
- Connecting Stairway
- Side Exterior Basement Entry
Outdoor Features
- Shed
- Storage Shed
Utilities
- Forced Air Heating and Cooling System
- Cooling System Utilizes Natural Gas
- Natural Gas Water Heater
Community Details
- No Home Owners Association
Listing and Financial Details
- Tax Lot 11
- Assessor Parcel Number 161301175007
Ownership History
Purchase Details
Home Financials for this Owner
Home Financials are based on the most recent Mortgage that was taken out on this home.Purchase Details
Purchase Details
Purchase Details
Home Financials for this Owner
Home Financials are based on the most recent Mortgage that was taken out on this home.Purchase Details
Home Financials for this Owner
Home Financials are based on the most recent Mortgage that was taken out on this home.Purchase Details
Home Financials for this Owner
Home Financials are based on the most recent Mortgage that was taken out on this home.Purchase Details
Home Financials for this Owner
Home Financials are based on the most recent Mortgage that was taken out on this home.Purchase Details
Home Financials for this Owner
Home Financials are based on the most recent Mortgage that was taken out on this home.Purchase Details
Purchase Details
Home Financials for this Owner
Home Financials are based on the most recent Mortgage that was taken out on this home.Similar Homes in Silver Spring, MD
Home Values in the Area
Average Home Value in this Area
Purchase History
| Date | Buyer | Sale Price | Title Company |
|---|---|---|---|
| Salvador Alexandra M | $225,000 | Confidence Title & Escrow In | |
| Hsbc Bank Usa Tr | $225,000 | -- | |
| Hsbc Bank Usa Tr | $225,000 | -- | |
| Larios Eduardo | $375,000 | -- | |
| Larios Eduardo | $375,000 | -- | |
| Funes Jose A | $335,000 | -- | |
| Funes Jose A | $335,000 | -- | |
| Rubio Eloy | $108,000 | -- | |
| Federal Nat L Mtg Assn Fnma | $134,225 | -- | |
| Reyes Nelson A | $124,990 | -- |
Mortgage History
| Date | Status | Borrower | Loan Amount |
|---|---|---|---|
| Open | Salvador Alexandra M | $157,300 | |
| Closed | Salvador Alexandra M | $30,000 | |
| Closed | Salvador Alexandra M | $213,750 | |
| Previous Owner | Clark Robert L | $108,000 | |
| Previous Owner | Larios Eduardo | $75,000 | |
| Previous Owner | Larios Eduardo | $300,000 | |
| Previous Owner | Larios Eduardo | $300,000 | |
| Previous Owner | Funes Jose A | $268,000 | |
| Previous Owner | Funes Jose A | $268,000 | |
| Previous Owner | Reyes Nelson A | $106,050 | |
| Previous Owner | Reyes Nelson A | $118,700 |
Property History
| Date | Event | Price | Change | Sq Ft Price |
|---|---|---|---|---|
| 09/28/2012 09/28/12 | Sold | $225,000 | -1.7% | $347 / Sq Ft |
| 09/05/2012 09/05/12 | Pending | -- | -- | -- |
| 08/28/2012 08/28/12 | For Sale | $229,000 | 0.0% | $353 / Sq Ft |
| 07/29/2012 07/29/12 | Pending | -- | -- | -- |
| 07/23/2012 07/23/12 | For Sale | $229,000 | -- | $353 / Sq Ft |
Tax History Compared to Growth
Tax History
| Year | Tax Paid | Tax Assessment Tax Assessment Total Assessment is a certain percentage of the fair market value that is determined by local assessors to be the total taxable value of land and additions on the property. | Land | Improvement |
|---|---|---|---|---|
| 2024 | $4,261 | $306,600 | $178,600 | $128,000 |
| 2023 | $3,403 | $299,900 | $0 | $0 |
| 2022 | $3,137 | $293,200 | $0 | $0 |
| 2021 | $2,744 | $286,500 | $163,600 | $122,900 |
| 2020 | $2,744 | $266,100 | $0 | $0 |
| 2019 | $2,486 | $245,700 | $0 | $0 |
| 2018 | $2,234 | $225,300 | $149,200 | $76,100 |
| 2017 | $2,187 | $218,133 | $0 | $0 |
| 2016 | $2,720 | $210,967 | $0 | $0 |
| 2015 | $2,720 | $203,800 | $0 | $0 |
| 2014 | $2,720 | $203,800 | $0 | $0 |
Agents Affiliated with this Home
-
Bob Clark

Seller's Agent in 2012
Bob Clark
Trademark Properties
(301) 520-5394
1 in this area
8 Total Sales
-
Darin Rich

Buyer's Agent in 2012
Darin Rich
Remax Realty Group
(301) 452-9319
104 Total Sales
Map
Source: Bright MLS
MLS Number: 1004087728
APN: 13-01175007
- 4303 Fernhill Rd
- 4316 Ferrara Dr
- 11830 Charles Rd
- 4200 Mccain Ct
- 11232 Troy Rd
- 4007 Highview Dr
- 4106 Mitscher Ct
- 4120 Mitscher Ct
- 4718 Boiling Brook Pkwy
- 3817 Woodridge Ave
- 4105 Tulare Dr
- 11316 Schuylkill Rd
- 4709 Creek Shore Dr
- 4008 Halsey Ct
- 4801 Oxbow Rd
- 11215 Woodson Ave
- 11416 Schuylkill Rd
- 4112 Decatur Ave
- 3906 Halsey St
- 11408 Woodson Ave
- 11506 Idlewood Rd
- 11504 Idlewood Rd
- 11508 Idlewood Rd
- 11509 Goodloe Rd
- 11507 Goodloe Rd
- 11502 Idlewood Rd
- 11510 Idlewood Rd
- 11511 Goodloe Rd
- 11505 Goodloe Rd
- 11507 Idlewood Rd
- 11505 Idlewood Rd
- 11509 Idlewood Rd
- 11513 Goodloe Rd
- 11503 Idlewood Rd
- 11503 Goodloe Rd
- 11511 Idlewood Rd
- 4303 Garrett Park Rd
- 11515 Goodloe Rd
- 4221 Garrett Park Rd
- 11506 Joseph Mill Rd
