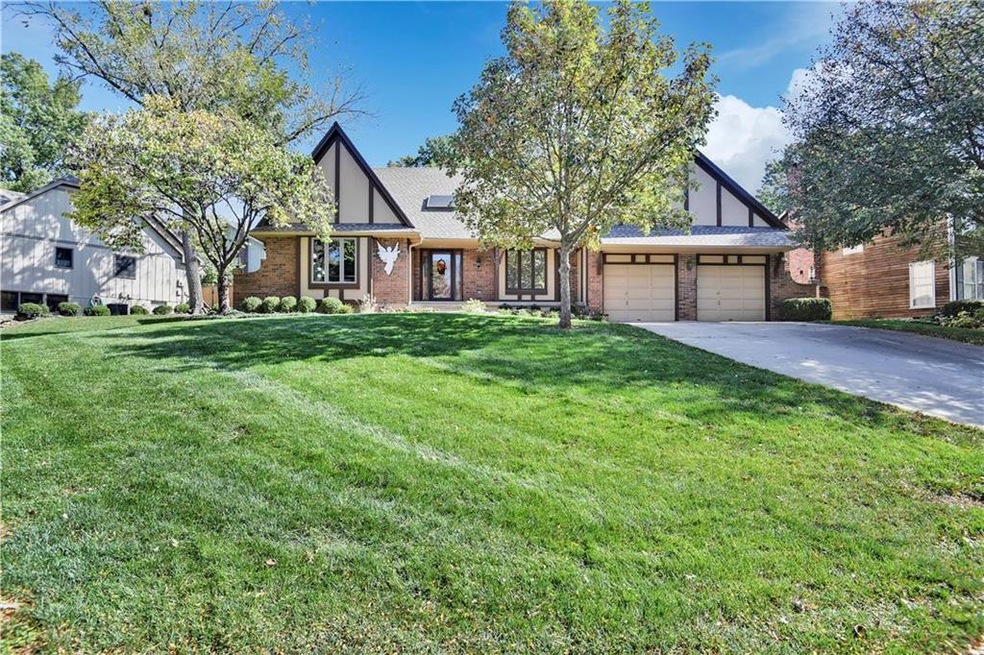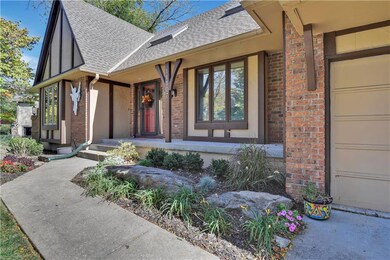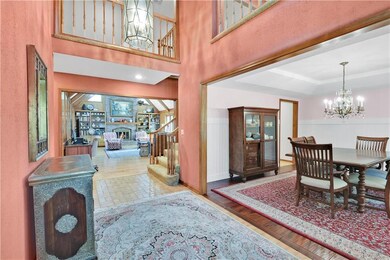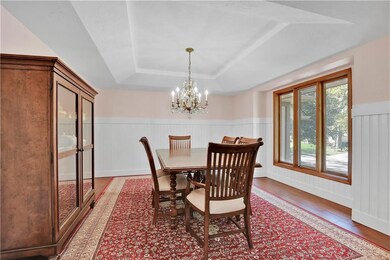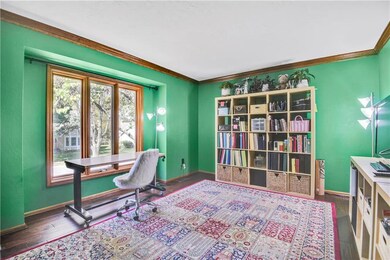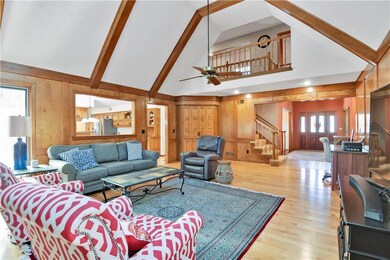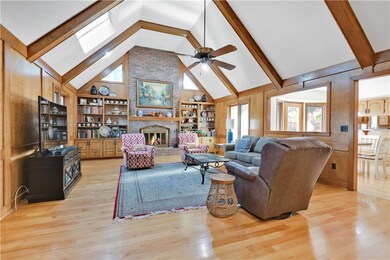
11507 Hardy St Overland Park, KS 66210
Estimated Value: $508,000 - $549,000
Highlights
- Deck
- Vaulted Ceiling
- Wood Flooring
- Valley Park Elementary School Rated A
- Traditional Architecture
- Main Floor Primary Bedroom
About This Home
As of November 2020Large 1.5 Story on treed, cul-de-sac lot. Great space in this highly sought after area in Blue Valley School District. Cozy up in front of the fireplace in the great room with wood floors and vaulted ceilings. Large, eat-in kitchen overlooks the treed back yard. Enjoy some time on the back deck or a friendly game of outdoor shuffleboard. Master bedroom features its own deck perfect for a morning cup of coffee. 2nd floor overlooks the great room and has a loft area as well as 3 bedrooms with walk in closets.
Last Agent to Sell the Property
Keller Williams Realty Partner License #SP00227711 Listed on: 10/15/2020

Co-Listed By
Alice Brentano
Keller Williams Realty Partner License #SP00220709
Home Details
Home Type
- Single Family
Est. Annual Taxes
- $4,943
Year Built
- Built in 1982
Lot Details
- 0.26 Acre Lot
- Cul-De-Sac
- Wood Fence
- Paved or Partially Paved Lot
- Sprinkler System
- Many Trees
HOA Fees
- $28 Monthly HOA Fees
Parking
- 2 Car Attached Garage
- Inside Entrance
- Front Facing Garage
Home Design
- Traditional Architecture
- Frame Construction
- Composition Roof
- Masonry
Interior Spaces
- 3,175 Sq Ft Home
- Wet Bar: All Carpet, Skylight(s), Walk-In Closet(s), Granite Counters, Ceiling Fan(s), Kitchen Island, Laminate Counters, Pantry, Cathedral/Vaulted Ceiling, Fireplace, Hardwood, Wet Bar
- Built-In Features: All Carpet, Skylight(s), Walk-In Closet(s), Granite Counters, Ceiling Fan(s), Kitchen Island, Laminate Counters, Pantry, Cathedral/Vaulted Ceiling, Fireplace, Hardwood, Wet Bar
- Vaulted Ceiling
- Ceiling Fan: All Carpet, Skylight(s), Walk-In Closet(s), Granite Counters, Ceiling Fan(s), Kitchen Island, Laminate Counters, Pantry, Cathedral/Vaulted Ceiling, Fireplace, Hardwood, Wet Bar
- Skylights
- Gas Fireplace
- Shades
- Plantation Shutters
- Drapes & Rods
- Entryway
- Family Room with Fireplace
- Great Room
- Separate Formal Living Room
- Formal Dining Room
- Den
- Basement
Kitchen
- Electric Oven or Range
- Dishwasher
- Granite Countertops
- Laminate Countertops
Flooring
- Wood
- Wall to Wall Carpet
- Linoleum
- Laminate
- Stone
- Ceramic Tile
- Luxury Vinyl Plank Tile
- Luxury Vinyl Tile
Bedrooms and Bathrooms
- 4 Bedrooms
- Primary Bedroom on Main
- Cedar Closet: All Carpet, Skylight(s), Walk-In Closet(s), Granite Counters, Ceiling Fan(s), Kitchen Island, Laminate Counters, Pantry, Cathedral/Vaulted Ceiling, Fireplace, Hardwood, Wet Bar
- Walk-In Closet: All Carpet, Skylight(s), Walk-In Closet(s), Granite Counters, Ceiling Fan(s), Kitchen Island, Laminate Counters, Pantry, Cathedral/Vaulted Ceiling, Fireplace, Hardwood, Wet Bar
- Double Vanity
- Bathtub with Shower
Laundry
- Laundry on main level
- Sink Near Laundry
Outdoor Features
- Deck
- Enclosed patio or porch
Schools
- Valley Park Elementary School
- Blue Valley North High School
Additional Features
- City Lot
- Forced Air Zoned Heating and Cooling System
Community Details
- Association fees include curbside recycling, trash pick up
- Quail Valley Subdivision
Listing and Financial Details
- Exclusions: see sellers disclosure
- Assessor Parcel Number NP70300007 0011
Ownership History
Purchase Details
Home Financials for this Owner
Home Financials are based on the most recent Mortgage that was taken out on this home.Purchase Details
Home Financials for this Owner
Home Financials are based on the most recent Mortgage that was taken out on this home.Purchase Details
Similar Homes in the area
Home Values in the Area
Average Home Value in this Area
Purchase History
| Date | Buyer | Sale Price | Title Company |
|---|---|---|---|
| Hiles Andrew | -- | Stewart Title | |
| Kramer Douglas | -- | Platinum Title | |
| Lane Donna M | -- | -- |
Mortgage History
| Date | Status | Borrower | Loan Amount |
|---|---|---|---|
| Open | Hiles Andrew | $362,000 |
Property History
| Date | Event | Price | Change | Sq Ft Price |
|---|---|---|---|---|
| 11/19/2020 11/19/20 | Sold | -- | -- | -- |
| 10/26/2020 10/26/20 | Pending | -- | -- | -- |
| 10/15/2020 10/15/20 | For Sale | $375,000 | +13.6% | $118 / Sq Ft |
| 08/05/2016 08/05/16 | Sold | -- | -- | -- |
| 06/19/2016 06/19/16 | Pending | -- | -- | -- |
| 05/24/2016 05/24/16 | For Sale | $330,000 | -- | $105 / Sq Ft |
Tax History Compared to Growth
Tax History
| Year | Tax Paid | Tax Assessment Tax Assessment Total Assessment is a certain percentage of the fair market value that is determined by local assessors to be the total taxable value of land and additions on the property. | Land | Improvement |
|---|---|---|---|---|
| 2024 | $5,271 | $51,578 | $11,313 | $40,265 |
| 2023 | $4,615 | $44,402 | $11,313 | $33,089 |
| 2022 | $4,517 | $42,677 | $11,313 | $31,364 |
| 2021 | $4,517 | $41,906 | $9,831 | $32,075 |
| 2020 | $4,967 | $44,160 | $8,548 | $35,612 |
| 2019 | $4,943 | $43,022 | $5,702 | $37,320 |
| 2018 | $4,744 | $40,469 | $5,702 | $34,767 |
| 2017 | $4,459 | $37,375 | $5,702 | $31,673 |
| 2016 | $3,684 | $30,878 | $5,702 | $25,176 |
| 2015 | $3,582 | $29,912 | $5,702 | $24,210 |
| 2013 | -- | $26,853 | $5,702 | $21,151 |
Agents Affiliated with this Home
-
Katie Williams

Seller's Agent in 2020
Katie Williams
Keller Williams Realty Partner
(256) 384-5070
3 in this area
169 Total Sales
-
A
Seller Co-Listing Agent in 2020
Alice Brentano
Keller Williams Realty Partner
(913) 271-4916
-
Tammy Bernhardt

Buyer's Agent in 2020
Tammy Bernhardt
Keller Williams Realty Partner
(913) 488-8299
7 in this area
168 Total Sales
-
Janet Stone

Seller's Agent in 2016
Janet Stone
RE/MAX State Line
(913) 481-4663
6 in this area
21 Total Sales
-
Bob Detray

Buyer's Agent in 2016
Bob Detray
Platinum Realty LLC
(816) 419-7803
2 in this area
92 Total Sales
Map
Source: Heartland MLS
MLS Number: 2248211
APN: NP70300007-0011
- 11450 Craig St
- 8036 W 116th St
- 11290 Hadley St
- 8410 W 117th St
- 11512 Newton St
- 11208 Lowell Ave
- 11412 Foster St
- 11601 Conser St
- 9112 W 115th Terrace
- 7847 W 118th St
- 7506 W 116th Terrace
- 7955 W 118th Place
- 11409 Riley St
- 7918 W 118th Place
- 8808 W 118th St
- 11508 Grant St
- 11163 Eby St
- 9509 W 116th Terrace
- 8618 W 109th Terrace
- 8605 W 109th St
- 11507 Hardy St
- 11515 Hardy St
- 11501 Hardy St
- 8035 W 115th St
- 8027 W 115th St
- 11514 Hardy St
- 11506 Hardy St
- 11521 Hardy St
- 8031 W 115th St
- 11518 Hardy St
- 11500 Hardy St
- 8021 W 115th St
- 11527 Hardy St
- 8036 W 115th St
- 8042 W 115th St
- 11522 Hardy St
- 8030 W 115th St
- 8100 W 115th St
- 8015 W 115th St
- 8024 W 115th St
