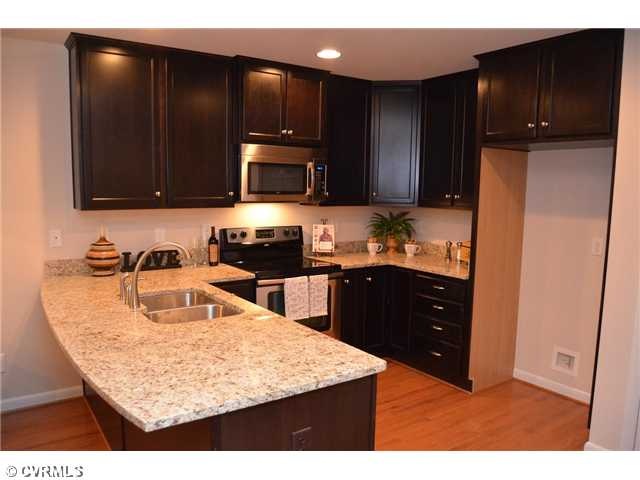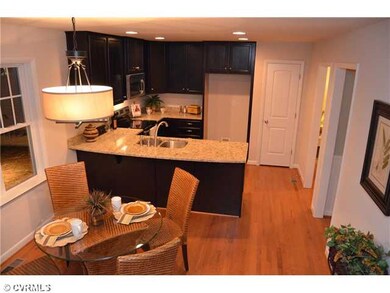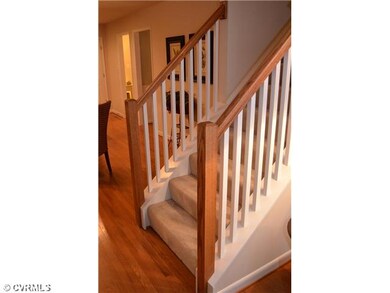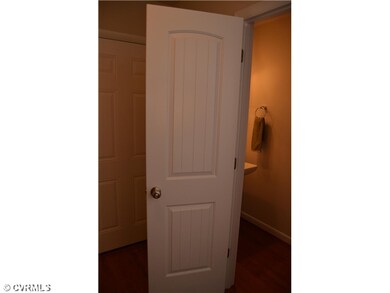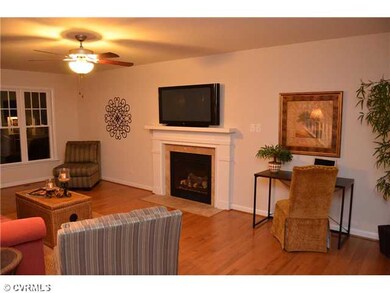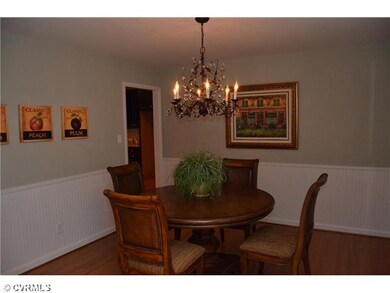
11507 Parrish Creek Ln Chesterfield, VA 23832
About This Home
As of June 2017*To Be Built *GRANITE *STAINLESS STEEL APPLIANCES *1-CAR GARAGE! *LUXURY OWNER'S SUITE W/SPA-LIKE BATH *Enjoy Preparing Meals in this Gourmet Kitchen w/Granite, Stainless Steel Appliances *Bright &Sunny Breakfast Nook *Expansive Family Room w/Gas Log Fireplace *Formal Dining Room *A Walk-in Closet Compliments the Owner's Suite *Luxury Spa-LIKE Bath: Soaking Tub w/Tile Surround, Raised Double Sinks, Separate SHower *Upstairs Laundry *Downstairs Mudroom/Computer Room - Great Feature! *Attached 1-Car Garage *Low Maintenance Vinyl Siding *Aluminum Rails *Concrete Walk *Professional Landscaping Package *Gutters *Community Mailbox *Easy Access to Route 288, Shopping, Restaurants and Schools Yet Tucked Away
Last Agent to Sell the Property
Shaheen Ruth Martin & Fonville License #0225082544 Listed on: 11/16/2011

Home Details
Home Type
- Single Family
Est. Annual Taxes
- $3,817
Year Built
- 2012
Home Design
- Shingle Roof
- Composition Roof
Bedrooms and Bathrooms
- 4 Bedrooms
- 2 Full Bathrooms
Additional Features
- Property has 2 Levels
- Central Air
Listing and Financial Details
- Assessor Parcel Number 743676073300000
Ownership History
Purchase Details
Home Financials for this Owner
Home Financials are based on the most recent Mortgage that was taken out on this home.Purchase Details
Home Financials for this Owner
Home Financials are based on the most recent Mortgage that was taken out on this home.Purchase Details
Home Financials for this Owner
Home Financials are based on the most recent Mortgage that was taken out on this home.Similar Homes in the area
Home Values in the Area
Average Home Value in this Area
Purchase History
| Date | Type | Sale Price | Title Company |
|---|---|---|---|
| Warranty Deed | $274,900 | Attorney | |
| Warranty Deed | $45,711 | -- | |
| Warranty Deed | $230,152 | -- |
Mortgage History
| Date | Status | Loan Amount | Loan Type |
|---|---|---|---|
| Open | $258,868 | Stand Alone Refi Refinance Of Original Loan | |
| Closed | $269,920 | FHA | |
| Previous Owner | $174,176 | Construction | |
| Previous Owner | $225,982 | FHA |
Property History
| Date | Event | Price | Change | Sq Ft Price |
|---|---|---|---|---|
| 06/01/2017 06/01/17 | Sold | $274,900 | 0.0% | $125 / Sq Ft |
| 05/01/2017 05/01/17 | Pending | -- | -- | -- |
| 04/19/2017 04/19/17 | For Sale | $274,900 | 0.0% | $125 / Sq Ft |
| 04/14/2017 04/14/17 | Pending | -- | -- | -- |
| 04/09/2017 04/09/17 | For Sale | $274,900 | +19.4% | $125 / Sq Ft |
| 08/16/2013 08/16/13 | Sold | $230,152 | +1.4% | $107 / Sq Ft |
| 04/20/2013 04/20/13 | Pending | -- | -- | -- |
| 11/16/2011 11/16/11 | For Sale | $227,000 | -- | $106 / Sq Ft |
Tax History Compared to Growth
Tax History
| Year | Tax Paid | Tax Assessment Tax Assessment Total Assessment is a certain percentage of the fair market value that is determined by local assessors to be the total taxable value of land and additions on the property. | Land | Improvement |
|---|---|---|---|---|
| 2025 | $3,817 | $426,100 | $70,000 | $356,100 |
| 2024 | $3,817 | $413,000 | $68,000 | $345,000 |
| 2023 | $3,417 | $375,500 | $67,000 | $308,500 |
| 2022 | $2,938 | $319,300 | $62,000 | $257,300 |
| 2021 | $2,899 | $302,500 | $62,000 | $240,500 |
| 2020 | $2,723 | $286,600 | $62,000 | $224,600 |
| 2019 | $2,626 | $276,400 | $60,000 | $216,400 |
| 2018 | $2,609 | $274,600 | $60,000 | $214,600 |
| 2017 | $2,491 | $259,500 | $57,000 | $202,500 |
| 2016 | $2,380 | $247,900 | $57,000 | $190,900 |
| 2015 | $2,361 | $243,300 | $57,000 | $186,300 |
| 2014 | $2,330 | $240,100 | $57,000 | $183,100 |
Agents Affiliated with this Home
-

Seller's Agent in 2017
Monica Sober
Real Broker LLC
(804) 305-8092
2 in this area
63 Total Sales
-

Buyer's Agent in 2017
Daniel Hicks
Real Broker LLC
(804) 873-6963
4 in this area
191 Total Sales
-

Seller's Agent in 2013
Kristin Krupp
Shaheen Ruth Martin & Fonville
(804) 873-8782
2 in this area
228 Total Sales
-

Seller Co-Listing Agent in 2013
Sherry Beran
Shaheen Ruth Martin & Fonville
(804) 513-5545
4 in this area
44 Total Sales
Map
Source: Central Virginia Regional MLS
MLS Number: 1129792
APN: 743-67-60-73-300-000
- 11418 Parrish Creek Ln
- 11819 Parrish Creek Ln
- 5001 Misty Spring Dr
- 5019 Misty Spring Dr
- 5324 Sandy Ridge Ct
- 11219 Parrish Creek Ln
- 5031 Clear Ridge Terrace
- 5500 Creek Crossing Dr
- 5248 Misty Spring Dr
- 12009 Beaver Spring Ct
- Lot 5 Qualla Trace Ct
- Lot 6 Qualla Trace Ct
- 4803 White Manor Ct
- 11220 Sunfield Dr
- 5430 Solaris Dr
- 4917 Bailey Woods Ln
- 4913 Bailey Woods Ln
- 4909 Bailey Woods Ln
- The Audobon Plan at Cosby Estates
- The Harvick Plan at Cosby Estates
