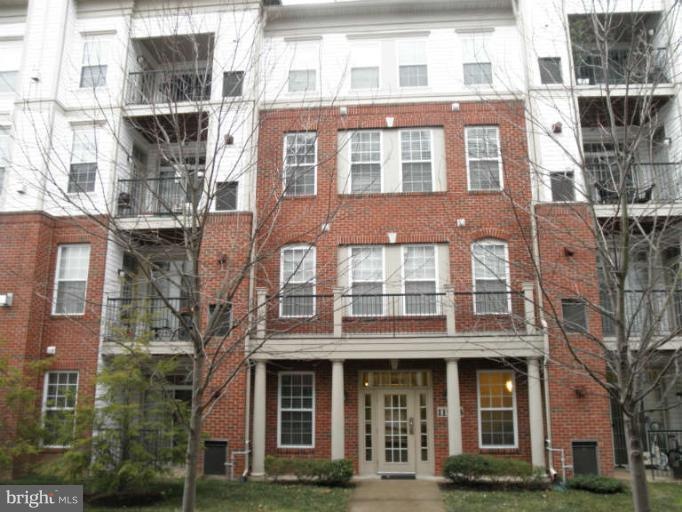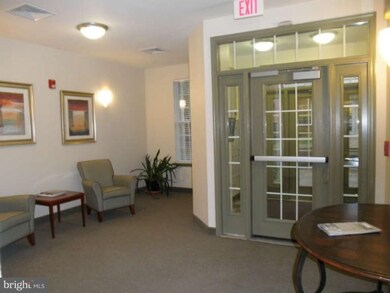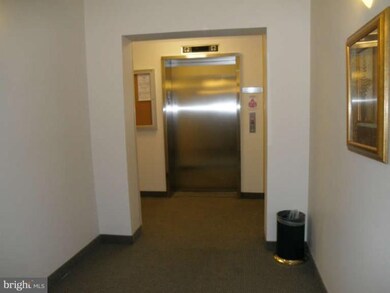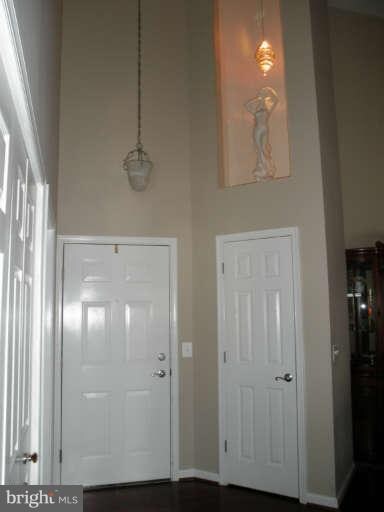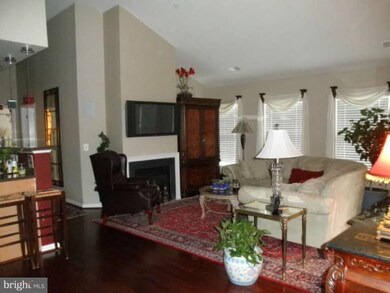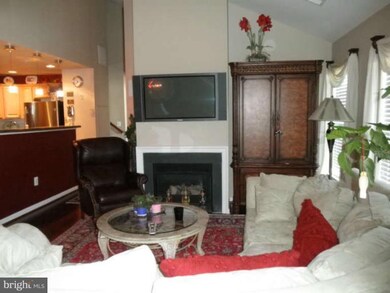
11508 Sperrin Cir Unit 403 Fairfax, VA 22030
Fair Oaks NeighborhoodHighlights
- Fitness Center
- Gourmet Kitchen
- Colonial Architecture
- Willow Springs Elementary School Rated A
- Open Floorplan
- Vaulted Ceiling
About This Home
As of December 2018Luxury condo, 1700+ sq ft near Fairfax Corner and Fair Oaks Mall with 4 bedrooms, 3 full baths, 2 levels, Bose Surround system, vaulted ceilings, deck, fireplace, wood floors in LR, DR & kitchen, stainless steel appliances, Corian counters, gas range and master suite with whirlpool tub, separate shower and twin vanities. Private garage, secure entry, elevator. Community pool, 1 block to Wegmans.
Co-Listed By
Kevin Dugan
Century 21 Redwood Realty
Property Details
Home Type
- Condominium
Est. Annual Taxes
- $3,646
Year Built
- Built in 2004
Lot Details
- Property is in very good condition
HOA Fees
- $517 Monthly HOA Fees
Parking
- 1 Car Attached Garage
- Driveway
- On-Site Parking for Rent
- On-Street Parking
Home Design
- Colonial Architecture
- Brick Exterior Construction
Interior Spaces
- 1,759 Sq Ft Home
- Property has 2 Levels
- Open Floorplan
- Vaulted Ceiling
- Fireplace With Glass Doors
- Fireplace Mantel
- Gas Fireplace
- Window Treatments
- Living Room
- Dining Room
- Wood Flooring
- Intercom
Kitchen
- Gourmet Kitchen
- Gas Oven or Range
- Self-Cleaning Oven
- Microwave
- Ice Maker
- Dishwasher
- Upgraded Countertops
- Disposal
Bedrooms and Bathrooms
- 4 Bedrooms | 3 Main Level Bedrooms
- En-Suite Primary Bedroom
- En-Suite Bathroom
- 3 Full Bathrooms
- Whirlpool Bathtub
Laundry
- Dryer
- Washer
Accessible Home Design
- Accessible Elevator Installed
- Ramp on the main level
- Entry Slope Less Than 1 Foot
Utilities
- Forced Air Heating and Cooling System
- Vented Exhaust Fan
- Natural Gas Water Heater
Listing and Financial Details
- Assessor Parcel Number 56-2-24-6-101
Community Details
Overview
- Association fees include common area maintenance, exterior building maintenance, insurance, snow removal, trash, water
- Low-Rise Condominium
- Courts At Wescot Community
Amenities
- Common Area
- Community Center
- Elevator
Recreation
- Fitness Center
- Community Pool
Security
- Security Service
- Fire and Smoke Detector
- Fire Sprinkler System
Map
Similar Homes in Fairfax, VA
Home Values in the Area
Average Home Value in this Area
Property History
| Date | Event | Price | Change | Sq Ft Price |
|---|---|---|---|---|
| 12/20/2018 12/20/18 | Sold | $418,000 | -1.6% | $238 / Sq Ft |
| 11/21/2018 11/21/18 | Pending | -- | -- | -- |
| 11/09/2018 11/09/18 | For Sale | $425,000 | +1.7% | $242 / Sq Ft |
| 11/09/2018 11/09/18 | Off Market | $418,000 | -- | -- |
| 06/20/2013 06/20/13 | Sold | $385,000 | -3.7% | $219 / Sq Ft |
| 02/14/2013 02/14/13 | Pending | -- | -- | -- |
| 02/01/2013 02/01/13 | For Sale | $399,900 | -- | $227 / Sq Ft |
Source: Bright MLS
MLS Number: 1003323344
- 11623 Cavalier Landing Ct Unit 305
- 11575 Cavalier Landing Ct Unit 402
- 11501 Cardoness Ln Unit 304
- 4091 River Forth Dr
- 11559 Cavalier Landing Ct
- 4180 Timber Log Way
- 11441 Log Ridge Dr
- 11350 Ridgeline Rd
- 4129 Fountainside Ln Unit 202
- 11333 Westbrook Mill Ln Unit 302
- 11307 Bulova Ln
- 4050 Werthers Ct
- 4086 Clovet Dr Unit 32
- 4024 Werthers Ct
- 11371 Aristotle Dr Unit 9-113
- 11352 Aristotle Dr Unit 7-306
- 11355 Aristotle Dr Unit 213
- 11379 Aristotle Dr Unit 10-409
- 4452 Holly Ave
- 11332 and 11336 Crescent Dr
