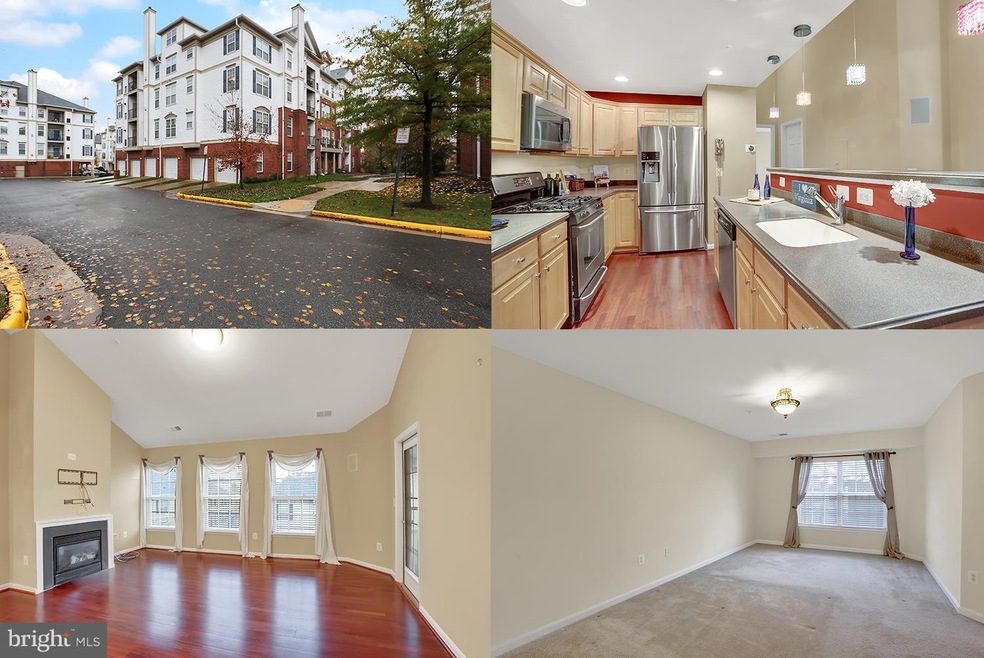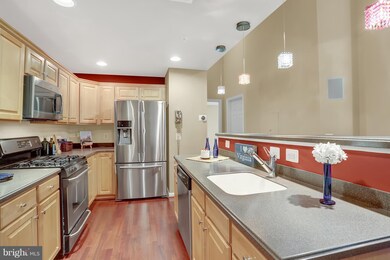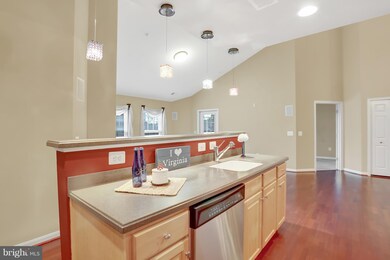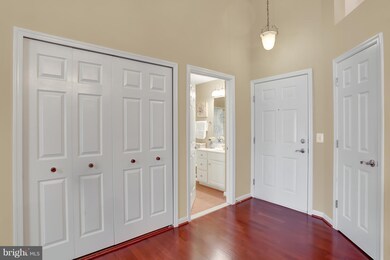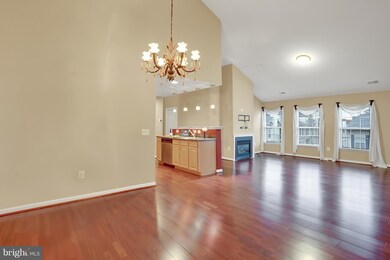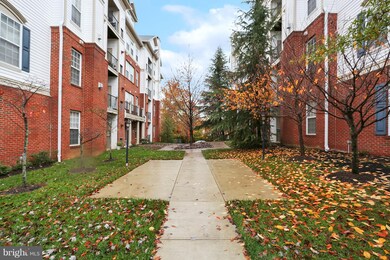
11508 Sperrin Cir Unit 403 Fairfax, VA 22030
Highlights
- Fitness Center
- Penthouse
- Colonial Architecture
- Willow Springs Elementary School Rated A
- Open Floorplan
- Clubhouse
About This Home
As of December 2018Unit #403: LUXURY TWO LEVEL LOFT STYLE CONDO. Stunning 4 BR/3 BA 1700+ sq ft Light-Filled Condo in Move-In condition in the Heart of Fairfax. Spacious Rooms, 10 ft Ceilings, Secure Building w/Elevator, Driveway + Garage Parking; Walk to Wegmans, Outdoor Pool, Clubhouse w/Exercise Room, Tennis Cts, Tot Lots & Walking Trail; Minutes to FFX City; FFX Corner Shopping Ctr; I-66,Rt 50,Rt 29,FFX Cty Pkway.
Last Agent to Sell the Property
Keller Williams Realty License #0225174916 Listed on: 11/09/2018

Property Details
Home Type
- Condominium
Est. Annual Taxes
- $4,753
Year Built
- Built in 2004
HOA Fees
- $560 Monthly HOA Fees
Parking
- 1 Car Detached Garage
- Garage Door Opener
- Parking Lot
Home Design
- Penthouse
- Colonial Architecture
- Brick Exterior Construction
Interior Spaces
- 1,759 Sq Ft Home
- Property has 2 Levels
- Open Floorplan
- Vaulted Ceiling
- Recessed Lighting
- Fireplace With Glass Doors
- Fireplace Mantel
- Gas Fireplace
- Combination Dining and Living Room
Kitchen
- Breakfast Area or Nook
- Eat-In Kitchen
- Gas Oven or Range
- Built-In Microwave
- Ice Maker
- Dishwasher
- Stainless Steel Appliances
- Upgraded Countertops
- Disposal
Flooring
- Carpet
- Laminate
Bedrooms and Bathrooms
- En-Suite Primary Bedroom
- En-Suite Bathroom
- Walk-In Closet
Laundry
- Laundry on main level
- Dryer
- Washer
Schools
- Willow Springs Elementary School
- Katherine Johnson Middle School
- Fairfax High School
Additional Features
- Balcony
- Two or More Common Walls
- Forced Air Heating and Cooling System
Listing and Financial Details
- Assessor Parcel Number 0562 24060101
Community Details
Overview
- Association fees include common area maintenance, exterior building maintenance, lawn maintenance, management, snow removal, trash, pool(s), health club
- Courts At Wescot Community
- Courts At Wescott Ridge Subdivision
Amenities
- Common Area
- Clubhouse
- Elevator
Recreation
- Tennis Courts
- Community Playground
- Fitness Center
- Community Pool
- Jogging Path
Similar Homes in Fairfax, VA
Home Values in the Area
Average Home Value in this Area
Property History
| Date | Event | Price | Change | Sq Ft Price |
|---|---|---|---|---|
| 12/20/2018 12/20/18 | Sold | $418,000 | -1.6% | $238 / Sq Ft |
| 11/21/2018 11/21/18 | Pending | -- | -- | -- |
| 11/09/2018 11/09/18 | For Sale | $425,000 | +1.7% | $242 / Sq Ft |
| 11/09/2018 11/09/18 | Off Market | $418,000 | -- | -- |
| 06/20/2013 06/20/13 | Sold | $385,000 | -3.7% | $219 / Sq Ft |
| 02/14/2013 02/14/13 | Pending | -- | -- | -- |
| 02/01/2013 02/01/13 | For Sale | $399,900 | -- | $227 / Sq Ft |
Tax History Compared to Growth
Agents Affiliated with this Home
-
Sarah Reynolds

Seller's Agent in 2018
Sarah Reynolds
Keller Williams Realty
(703) 844-3425
30 in this area
3,705 Total Sales
-
Cathy Poungmalai

Buyer's Agent in 2018
Cathy Poungmalai
EXP Realty, LLC
(703) 786-5776
4 in this area
210 Total Sales
-
Andrea Dugan

Seller's Agent in 2013
Andrea Dugan
Century 21 Redwood Realty
(703) 728-0231
3 in this area
5 Total Sales
-
K
Seller Co-Listing Agent in 2013
Kevin Dugan
Century 21 Redwood Realty
-
Nihal Beidas

Buyer's Agent in 2013
Nihal Beidas
Long & Foster
(703) 505-7550
8 Total Sales
Map
Source: Bright MLS
MLS Number: VAFX102804
- 4101 River Forth Dr
- 11350 Ridgeline Rd
- 4227 Upper Park Dr
- 4339 Runabout Ln Unit 178
- 4311 Chariot Ct Unit 122
- 11322 Westbrook Mill Ln Unit 204
- 11710 Scooter Ln Unit 7
- 11330 Westbrook Mill Ln Unit 304
- 4129 Fountainside Ln Unit 202
- 4090 Fountainside Ln
- 11337 Westbrook Mill Ln Unit 201
- 4138 Fountainside Ln Unit 202
- 4138 Fountainside Ln Unit A302
- 11465 Galliec St Unit 34
- 11443 Sherwood Forest Way
- 4515 Shirley Gate Rd
- 11340 Park Dr
- 11939 Artery Dr
- 11355 Aristotle Dr Unit 8-313
- 11332 and 11336 Crescent Dr
