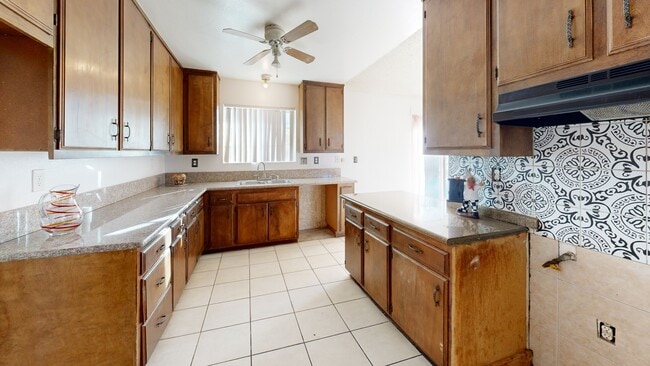
11509 3rd Ave Hesperia, CA 92345
Estimated payment $2,411/month
Highlights
- Hot Property
- Mountain View
- No HOA
- Second Garage
- Granite Countertops
- 2 Car Direct Access Garage
About This Home
Hesperia 3 bedroom 2 baths, spacious dining and living room combination with a fireplace, good size kitchen granite countertops, newer dual pane windows sliding door, front door, new door connecting to garage, 2 car garage, PLUS a detached garage seller was in the process of an ADU conversion not finished, fenced and cross fence, lots of trees, near Bear Valley for easy access to frwy. HVAC will be replaced before close of escrow
Listing Agent
Performance Realty Brokerage Phone: 7602212528 License #01063807 Listed on: 10/10/2025
Home Details
Home Type
- Single Family
Est. Annual Taxes
- $1,361
Year Built
- Built in 1979
Lot Details
- 0.72 Acre Lot
- Rural Setting
- West Facing Home
- Chain Link Fence
- Level Lot
- Density is up to 1 Unit/Acre
Parking
- 2 Car Direct Access Garage
- Second Garage
- Parking Available
- Two Garage Doors
- Driveway
Home Design
- Entry on the 1st floor
- Cosmetic Repairs Needed
- Slab Foundation
- Fire Rated Drywall
- Asphalt
Interior Spaces
- 1,367 Sq Ft Home
- 1-Story Property
- Ceiling Fan
- Double Pane Windows
- Living Room with Fireplace
- Combination Dining and Living Room
- Tile Flooring
- Mountain Views
Kitchen
- Eat-In Kitchen
- Gas Range
- Granite Countertops
- Disposal
Bedrooms and Bathrooms
- 3 Main Level Bedrooms
- 2 Full Bathrooms
- Bathtub with Shower
- Walk-in Shower
Laundry
- Laundry Room
- Laundry in Garage
Outdoor Features
- Patio
- Porch
Schools
- Hesperia Middle School
- Hesperia High School
Horse Facilities and Amenities
- Horse Property Improved
Utilities
- Central Heating and Cooling System
- Natural Gas Connected
- Gas Water Heater
- Conventional Septic
Community Details
- No Home Owners Association
Listing and Financial Details
- Tax Lot 282
- Tax Tract Number 5104
- Assessor Parcel Number 0415062060000
- $602 per year additional tax assessments
- Seller Considering Concessions
Matterport 3D Tour
Floorplan
Map
Home Values in the Area
Average Home Value in this Area
Tax History
| Year | Tax Paid | Tax Assessment Tax Assessment Total Assessment is a certain percentage of the fair market value that is determined by local assessors to be the total taxable value of land and additions on the property. | Land | Improvement |
|---|---|---|---|---|
| 2025 | $1,361 | $77,449 | $19,362 | $58,087 |
| 2024 | $1,361 | $75,930 | $18,982 | $56,948 |
| 2023 | $1,389 | $74,441 | $18,610 | $55,831 |
| 2022 | $1,207 | $72,981 | $18,245 | $54,736 |
| 2021 | $1,263 | $71,550 | $17,887 | $53,663 |
| 2020 | $1,480 | $70,817 | $17,704 | $53,113 |
| 2019 | $1,113 | $69,429 | $17,357 | $52,072 |
| 2018 | $814 | $68,068 | $17,017 | $51,051 |
| 2017 | $800 | $66,733 | $16,683 | $50,050 |
| 2016 | $784 | $65,425 | $16,356 | $49,069 |
| 2015 | $1,226 | $64,442 | $16,110 | $48,332 |
| 2014 | $765 | $63,179 | $15,794 | $47,385 |
Property History
| Date | Event | Price | List to Sale | Price per Sq Ft |
|---|---|---|---|---|
| 10/10/2025 10/10/25 | For Sale | $439,000 | -- | $321 / Sq Ft |
Purchase History
| Date | Type | Sale Price | Title Company |
|---|---|---|---|
| Grant Deed | $60,000 | Orange Coast Title | |
| Trustee Deed | $87,750 | Accommodation | |
| Individual Deed | -- | None Available | |
| Interfamily Deed Transfer | -- | Ticor Title Company | |
| Grant Deed | $300,000 | Ticor Title Glendale | |
| Grant Deed | $67,000 | Commonwealthlandtitle Glenda | |
| Grant Deed | -- | -- | |
| Grant Deed | $75,000 | First American Title Ins Co |
Mortgage History
| Date | Status | Loan Amount | Loan Type |
|---|---|---|---|
| Previous Owner | $58,814 | FHA | |
| Previous Owner | $60,000 | Stand Alone Second | |
| Previous Owner | $240,000 | Purchase Money Mortgage | |
| Previous Owner | $240,000 | Purchase Money Mortgage | |
| Previous Owner | $25,000 | Purchase Money Mortgage | |
| Previous Owner | $74,884 | FHA |
About the Listing Agent
Lupe's Other Listings
Source: California Regional Multiple Listing Service (CRMLS)
MLS Number: HD25234722
APN: 0415-062-06
- 11556 3rd Ave
- 11412 Calcite Ave
- 11430 2nd Ave
- 11319 1st Ave
- 16800 Sycamore St
- 11906 Calcite Ave
- 0 Bear Valley Rd Unit HD23101560
- 0 Bear Valley Rd Unit HD24070505
- 0 Bear Valley Rd Unit HD24225165
- 0 Bear Valley Rd Unit HD24018655
- 0 Bear Valley Rd Unit HD24174557
- 0 Bear Valley Rd Unit HD25169187
- 0 Bear Valley Rd Unit 538697
- 16401 Bear Valley Rd
- 0 5th Ave
- 0 Bear Valley Rd Unit HD25167799
- 0 Bear Valley Rd Unit HD25094042
- 0 Bear Valley Rd Unit HD25074049
- 0 Bear Valley Rd Unit WS24252711
- 0 Bear Valley Rd Unit HD25074006
- 11875 A Ave
- 11875 10th Ave
- 16850 Jasmine St
- 16557 Denham Ln
- 16687 Hastings Place
- 15744 Bear Valley Rd Unit 8
- 16950 Jasmine St
- 15716 Tokay St
- 114639 Lilac St
- 10264 4th Ave
- 15930 Nisqualli Rd
- 16980 Nisqualli Rd
- 11742 Jacaranda Ave
- 13179 Butte Ave
- 16348 Appletree Ln
- 15450 Nisqualli Rd
- 11015 Oakwood Ave
- 15589 Cheyenne St
- 10784 Lincoln Ave
- 16214 Juniper St Unit 1A





