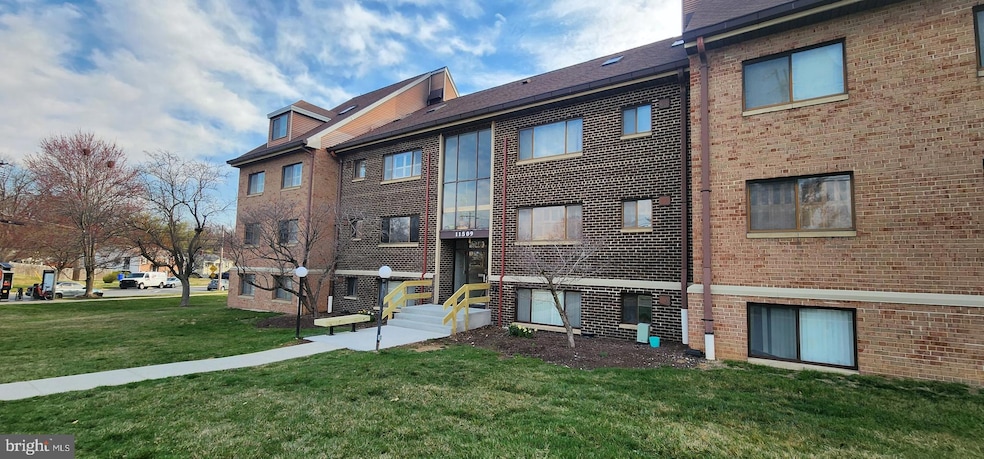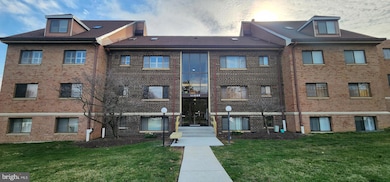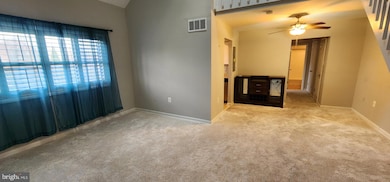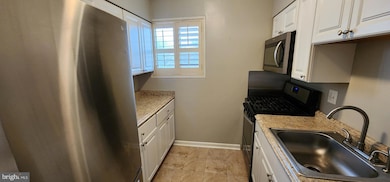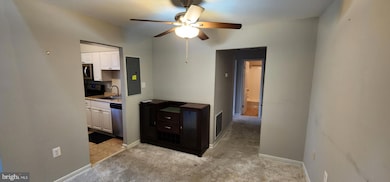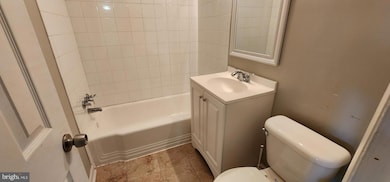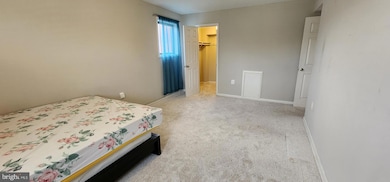11509 Amherst Ave Unit 201 Silver Spring, MD 20902
Highlights
- Contemporary Architecture
- Community Pool
- Galley Kitchen
- Wood Flooring
- Skylights
- Walk-In Closet
About This Home
Looking to lease the perfect place to call home? This stunning two-bedroom, one-bath condominium is available for rent just 15 minutes from Wheaton Mall, offering unbeatable convenience! Enjoy a spacious layout, modern finishes, and plenty of natural light. The well-maintained community features fantastic amenities such as recreational parks, and a community pool, making it ideal for comfort and relaxation. With easy access to shopping, dining, and public transportation, this location is perfect for commuters and those who love city living without the hustle and bustle. Leasing opportunities like this don’t last long—schedule a tour today and secure your lease before it’s gone! Your dream rental awaits!
Condo Details
Home Type
- Condominium
Est. Annual Taxes
- $3,181
Year Built
- Built in 1961
HOA Fees
- $636 Monthly HOA Fees
Home Design
- Contemporary Architecture
- Brick Exterior Construction
Interior Spaces
- 1,585 Sq Ft Home
- Property has 2.5 Levels
- Skylights
- Window Treatments
- Dining Area
Kitchen
- Galley Kitchen
- Gas Oven or Range
- Microwave
- Dishwasher
- Disposal
Flooring
- Wood
- Carpet
Bedrooms and Bathrooms
- 2 Main Level Bedrooms
- Walk-In Closet
- 1 Full Bathroom
- Walk-in Shower
Parking
- Free Parking
- On-Street Parking
- Parking Lot
- Assigned Parking
Utilities
- Central Heating and Cooling System
- Heat Pump System
- Natural Gas Water Heater
Listing and Financial Details
- Residential Lease
- Security Deposit $1,900
- Tenant pays for electricity, cable TV, internet, insurance
- Rent includes water
- No Smoking Allowed
- 12-Month Min and 24-Month Max Lease Term
- Available 3/20/25
- Assessor Parcel Number 161302417070
Community Details
Overview
- Association fees include exterior building maintenance, gas, insurance, lawn maintenance, management, parking fee, pool(s), sewer, snow removal, trash, water
- Low-Rise Condominium
- Sierra Landing C Community
- Sierra Landing Codm Subdivision
Recreation
- Community Pool
Pet Policy
- No Pets Allowed
Map
Source: Bright MLS
MLS Number: MDMC2171270
APN: 13-02417070
- 11601 Elkin St Unit 1
- 11514 Bucknell Dr Unit 202
- 2035 Westchester Dr
- 11312 King George Dr
- 1912 Arcola Ave
- 2503 Kensington Blvd
- 11801 Georgia Ave
- 1710 Westchester Dr
- 11016 Amherst Ave
- 2901 Collins Ave
- 11308 Veirs Mill Rd
- 11209 Upton Dr
- 2654 Cory Terrace
- 11218 Upton Dr
- 10864 Bucknell Dr Unit 2
- 10860 Bucknell Dr Unit 301
- 11321 College View Dr
- 2820 Harris Ave
- 1151 Kersey Rd
- 11110 Valley View Ave
