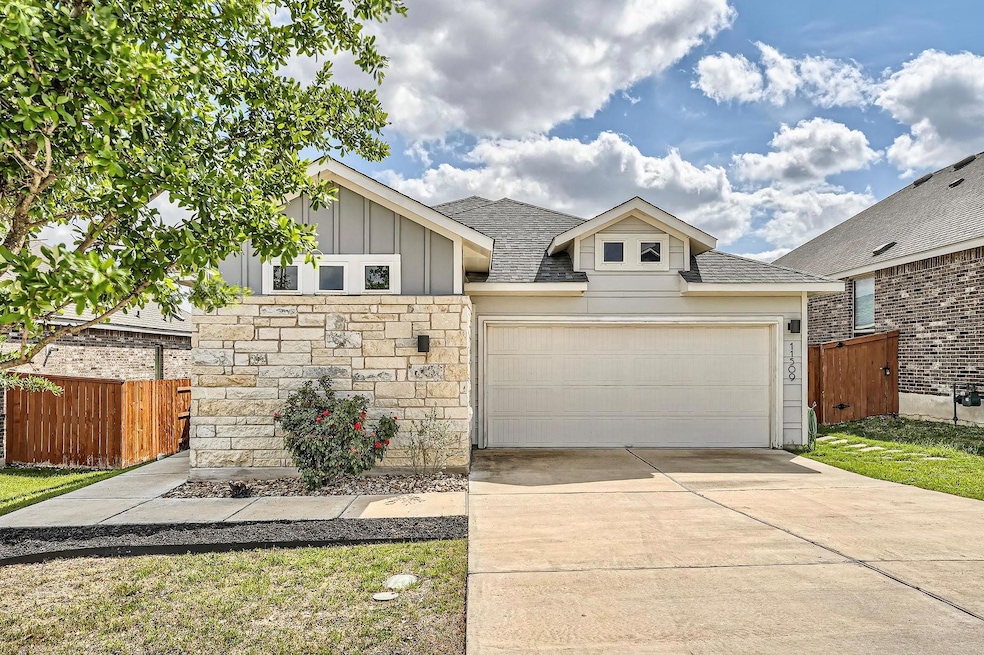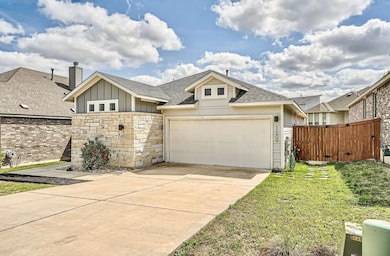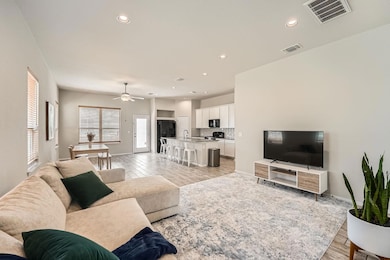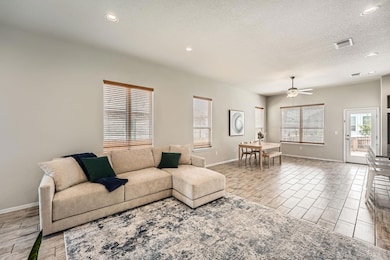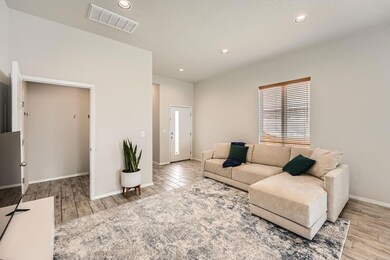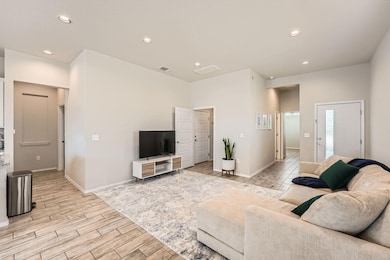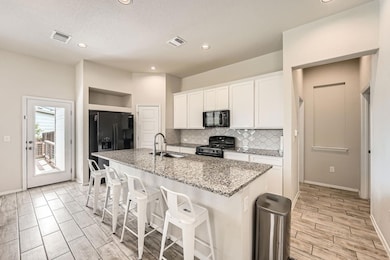11509 Brindle Ct Manor, TX 78653
Decker Lane NeighborhoodHighlights
- Fitness Center
- Clubhouse
- Quartz Countertops
- Open Floorplan
- Deck
- Neighborhood Views
About This Home
Welcome to Wildhorse Ranch! This 3 bed, 3 bath home is cozy, functional, and packed with modern amenities. Wood look tile flooring flows through the main areas of the home as well as the back bedroom and all bathrooms. Sleek granite countertops and white cabinets can be found in the spacious chef’s kitchen, as well as a reverse osmosis filter for crystal clean drinking water. The inviting open layout seamlessly connects the main living areas, creating an ideal space for gathering. Step outside to unwind under the covered patio, with plenty of space for entertaining on the extended and freshly painted deck. Both side yards are xeriscaped with river rock for easy maintenance while still leaving a spacious yard perfect for pets, kids, gardening, and more. Residents of Wildhorse Ranch enjoy access to a brand new amenity center, including a resort-style pool, a well-equipped fitness center, and a community clubhouse, all included with the HOA. The neighborhood also features a scenic hike and bike trail for outdoor enthusiasts. Commuting is a breeze with easy access to 290, 130, and Parmer Lane, placing you conveniently within 20 minutes of The Domain, Austin-Bergstrom International Airport (ABIA), and downtown Austin. The rapidly developing Manor Crossing (just 8 minutes away) is adding even more convenience with a new HEB, Home Depot, Chick-fil-A, and other retailers. Don't wait to experience all this home has to offer – schedule your tour today!
Listing Agent
Homespace Realty, LLC Brokerage Phone: (262) 685-7043 License #0689483 Listed on: 07/07/2025
Home Details
Home Type
- Single Family
Est. Annual Taxes
- $8,291
Year Built
- Built in 2019
Lot Details
- 6,490 Sq Ft Lot
- West Facing Home
- Wood Fence
- Back Yard Fenced and Front Yard
Parking
- 2 Car Garage
- Driveway
Home Design
- Slab Foundation
- Shingle Roof
- Asphalt Roof
- HardiePlank Type
- Stone Veneer
Interior Spaces
- 1,577 Sq Ft Home
- 1-Story Property
- Open Floorplan
- Ceiling Fan
- Double Pane Windows
- Blinds
- Storage
- Neighborhood Views
Kitchen
- Eat-In Kitchen
- Microwave
- Dishwasher
- Kitchen Island
- Quartz Countertops
- Disposal
Flooring
- Carpet
- Tile
Bedrooms and Bathrooms
- 3 Main Level Bedrooms
- Walk-In Closet
- 3 Full Bathrooms
Home Security
- Smart Thermostat
- In Wall Pest System
Outdoor Features
- Deck
- Rear Porch
Schools
- Lagos Elementary School
- Manor Middle School
- Manor High School
Additional Features
- No Interior Steps
- Central Heating and Cooling System
Listing and Financial Details
- Security Deposit $2,200
- Tenant pays for all utilities
- The owner pays for association fees
- 12 Month Lease Term
- $50 Application Fee
- Assessor Parcel Number 02335503170000
- Tax Block B
Community Details
Overview
- Property has a Home Owners Association
- Heritage Point/Wildhorse Ranch Subdivision
Amenities
- Clubhouse
- Community Mailbox
Recreation
- Fitness Center
- Community Pool
Pet Policy
- Limit on the number of pets
- Dogs and Cats Allowed
Map
Source: Unlock MLS (Austin Board of REALTORS®)
MLS Number: 2349459
APN: 891169
- 11108 American Mustang Loop
- 11217 Charger Way
- 12206 Athens St
- 11205 Burton St
- 11609 Marshall St
- 11817 Bastrop St
- 11500 Dimmitt St
- 9709 Oxbow Strap Dr
- 9701 Oxbow Strap Dr
- 9601 Oxbow Strap Dr
- 9605 Oxbow Strap Dr
- 9509 Oxbow Strap Dr
- 9613 Oxbow Strap Dr
- 9424 Oxbow Strap Dr
- 9500 Oxbow Strap Dr
- TBD Burton St
- 104 Burton St
- W Burton St Burton St
- 505 Burton St
- 310 E Parsons St
- 11524 Brindle Ct
- 10916 American Mustang Loop
- 11708 American Mustang Loop
- 11116 Charger Way
- 10525 Wildhorse Ranch Trail
- 10350 Blue Bluff Rd Unit 11101
- 10350 Blue Bluff Rd Unit 7104
- 10350 Blue Bluff Rd Unit 14113
- 10350 Blue Bluff Rd Unit 8103
- 10350 Blue Bluff Rd Unit 10106
- 10350 Blue Bluff Rd Unit 14106
- 10350 Blue Bluff Rd Unit 3115
- 10350 Blue Bluff Rd Unit CH301
- 10350 Blue Bluff Rd Unit CH303
- 10350 Blue Bluff Rd Unit 11109
- 10350 Blue Bluff Rd
- 12118 Athens St
- 10346 Blue Bluff Rd
- 11608 Liberty St
- 8407 E Parmer Ln
