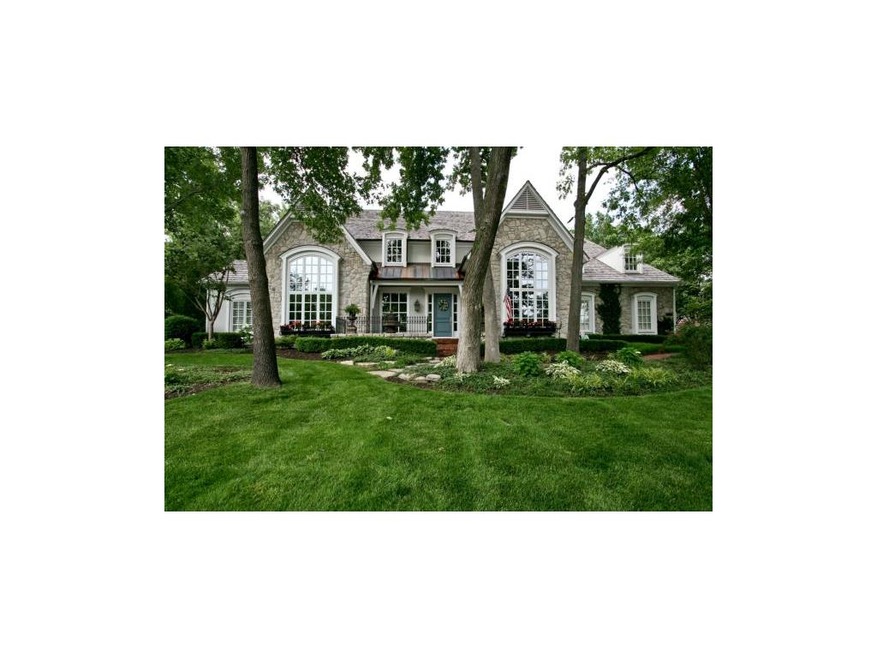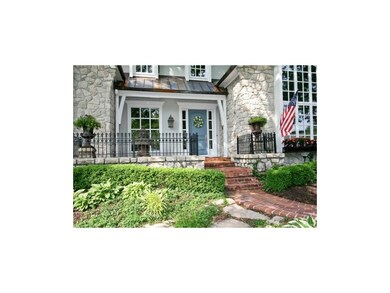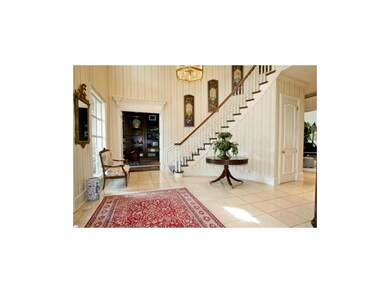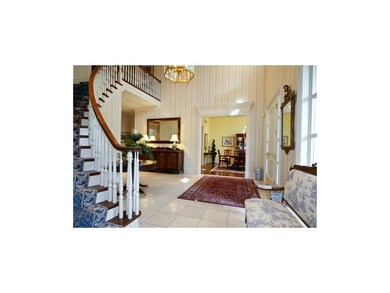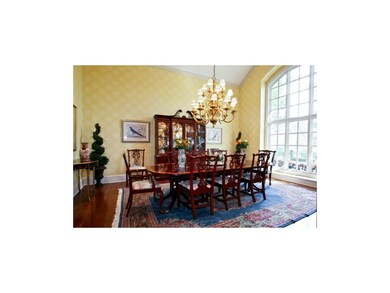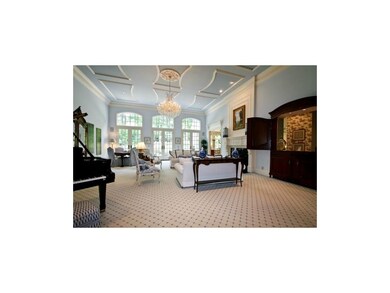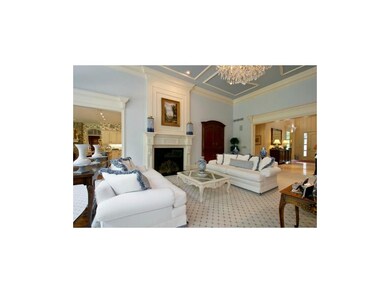
11509 Canterbury Cir Leawood, KS 66211
Estimated Value: $1,836,000 - $2,051,000
Highlights
- Family Room with Fireplace
- Recreation Room
- French Architecture
- Leawood Elementary School Rated A
- Vaulted Ceiling
- Wood Flooring
About This Home
As of July 2015New appraisal and new price to match, large price reduction! Just had pre-inspection done, buy with confidence. Elegant Chuck Stratford Custom Built Home. Vaulted Ceilings Throughout Main Floor. Every Room Is Oversized! 7K SF Above Grade! Amazing Kitchen Update W/ Commercial Grade Appliances. Huge Updated Master Bath W/ Marble. High End Finishes Throughout. Large Finished Basement W/ Second Kit & Guest Room. Basement Has Large Finished Area But Room To Expand To Move W/ a Safety Room. Media/Ex Room As Well. Can Add Even More Square Feet In Expandable Attic, Loft Area, or Another BR.
Home Details
Home Type
- Single Family
Est. Annual Taxes
- $19,461
Year Built
- Built in 1990
Lot Details
- 0.57 Acre Lot
- Aluminum or Metal Fence
- Sprinkler System
- Many Trees
HOA Fees
- $165 Monthly HOA Fees
Parking
- 3 Car Attached Garage
- Side Facing Garage
Home Design
- French Architecture
- Shake Roof
- Stone Trim
- Stucco
Interior Spaces
- 4,521 Sq Ft Home
- Wet Bar: Ceramic Tiles, Kitchen Island, Fireplace, Hardwood, Built-in Features, Cathedral/Vaulted Ceiling, Shades/Blinds, Carpet, Walk-In Closet(s), Separate Shower And Tub, Pantry, Wet Bar
- Central Vacuum
- Built-In Features: Ceramic Tiles, Kitchen Island, Fireplace, Hardwood, Built-in Features, Cathedral/Vaulted Ceiling, Shades/Blinds, Carpet, Walk-In Closet(s), Separate Shower And Tub, Pantry, Wet Bar
- Vaulted Ceiling
- Ceiling Fan: Ceramic Tiles, Kitchen Island, Fireplace, Hardwood, Built-in Features, Cathedral/Vaulted Ceiling, Shades/Blinds, Carpet, Walk-In Closet(s), Separate Shower And Tub, Pantry, Wet Bar
- Skylights
- Thermal Windows
- Shades
- Plantation Shutters
- Drapes & Rods
- Mud Room
- Family Room with Fireplace
- 4 Fireplaces
- Formal Dining Room
- Home Office
- Library
- Recreation Room
- Home Gym
- Laundry on main level
- Attic
Kitchen
- Breakfast Room
- Double Oven
- Gas Oven or Range
- Dishwasher
- Kitchen Island
- Granite Countertops
- Laminate Countertops
- Disposal
Flooring
- Wood
- Wall to Wall Carpet
- Linoleum
- Laminate
- Stone
- Ceramic Tile
- Luxury Vinyl Plank Tile
- Luxury Vinyl Tile
Bedrooms and Bathrooms
- 5 Bedrooms
- Primary Bedroom on Main
- Cedar Closet: Ceramic Tiles, Kitchen Island, Fireplace, Hardwood, Built-in Features, Cathedral/Vaulted Ceiling, Shades/Blinds, Carpet, Walk-In Closet(s), Separate Shower And Tub, Pantry, Wet Bar
- Walk-In Closet: Ceramic Tiles, Kitchen Island, Fireplace, Hardwood, Built-in Features, Cathedral/Vaulted Ceiling, Shades/Blinds, Carpet, Walk-In Closet(s), Separate Shower And Tub, Pantry, Wet Bar
- Double Vanity
- Bathtub with Shower
Finished Basement
- Sump Pump
- Fireplace in Basement
- Bedroom in Basement
- Basement Window Egress
Home Security
- Home Security System
- Fire and Smoke Detector
Schools
- Leawood Elementary School
- Blue Valley North High School
Additional Features
- Enclosed patio or porch
- Zoned Heating and Cooling System
Community Details
- Association fees include curbside recycling, management, trash pick up
- Hallbrook Subdivision
Listing and Financial Details
- Assessor Parcel Number HP19110005 0012
Ownership History
Purchase Details
Home Financials for this Owner
Home Financials are based on the most recent Mortgage that was taken out on this home.Purchase Details
Home Financials for this Owner
Home Financials are based on the most recent Mortgage that was taken out on this home.Purchase Details
Home Financials for this Owner
Home Financials are based on the most recent Mortgage that was taken out on this home.Similar Homes in Leawood, KS
Home Values in the Area
Average Home Value in this Area
Purchase History
| Date | Buyer | Sale Price | Title Company |
|---|---|---|---|
| Olander Living Trust | -- | None Available | |
| Dykeman Steven R | -- | Nations Title Agency Of Kan | |
| Dykeman Steven R | -- | Stewart Title Of Kansas City |
Mortgage History
| Date | Status | Borrower | Loan Amount |
|---|---|---|---|
| Open | Olander Living Trust | $1,060,000 | |
| Previous Owner | Dykeman Steven R | $397,000 | |
| Previous Owner | Dykeman Steven R | $401,200 | |
| Previous Owner | Dykeman Steven R | $415,000 | |
| Previous Owner | Dykeman Steven R | $417,000 | |
| Previous Owner | Dykeman Steven R | $500,000 | |
| Previous Owner | Dykeman Steven R | $909,900 | |
| Previous Owner | Dykeman Steven R | $970,000 |
Property History
| Date | Event | Price | Change | Sq Ft Price |
|---|---|---|---|---|
| 07/15/2015 07/15/15 | Sold | -- | -- | -- |
| 05/27/2015 05/27/15 | Pending | -- | -- | -- |
| 04/02/2014 04/02/14 | For Sale | $1,725,000 | -- | $382 / Sq Ft |
Tax History Compared to Growth
Tax History
| Year | Tax Paid | Tax Assessment Tax Assessment Total Assessment is a certain percentage of the fair market value that is determined by local assessors to be the total taxable value of land and additions on the property. | Land | Improvement |
|---|---|---|---|---|
| 2024 | $18,701 | $165,968 | $28,490 | $137,478 |
| 2023 | $18,572 | $163,461 | $28,490 | $134,971 |
| 2022 | $18,406 | $158,562 | $28,490 | $130,072 |
| 2021 | $18,445 | $152,272 | $25,890 | $126,382 |
| 2020 | $19,095 | $154,434 | $25,890 | $128,544 |
| 2019 | $19,903 | $158,079 | $25,890 | $132,189 |
| 2018 | $19,350 | $150,938 | $25,890 | $125,048 |
| 2017 | $19,921 | $152,789 | $25,890 | $126,899 |
| 2016 | $19,846 | $152,375 | $22,504 | $129,871 |
| 2015 | $20,024 | $151,858 | $22,506 | $129,352 |
| 2013 | -- | $148,891 | $22,506 | $126,385 |
Agents Affiliated with this Home
-
KBT KCN Team
K
Seller's Agent in 2015
KBT KCN Team
ReeceNichols - Leawood
(913) 293-6662
258 in this area
2,114 Total Sales
-
Chris Chavez
C
Seller Co-Listing Agent in 2015
Chris Chavez
ReeceNichols - Leawood
(913) 484-4190
9 in this area
13 Total Sales
Map
Source: Heartland MLS
MLS Number: 1875219
APN: HP19110005-0012
- 11700 Canterbury Ct
- 11405 Manor Rd
- 11305 Canterbury Ct
- 11349 Buena Vista St
- 11712 Brookwood Ave
- 11912 Ensley Ln
- 11916 Cherokee Ln
- 2135 W 116th St
- 11619 Tomahawk Creek Pkwy Unit B
- 11629 Tomahawk Creek Pkwy Unit G
- 4300 W 112th Terrace
- 11317 El Monte St
- 4311 W 112th Terrace
- 12000 Windsor Dr
- 11101 Delmar Ct
- 2100 W 115th St
- 12012 Ensley Ln
- 4300 W 112th St
- 11404 El Monte Ct
- 11420 Cambridge Rd
- 11509 Canterbury Cir
- 11513 Canterbury Cir
- 11505 Canterbury Cir
- 11429 Manor Rd
- 11501 Canterbury Cir
- 11512 Canterbury Cir
- 11517 Canterbury Cir
- 11431 Manor Rd
- 11427 Manor Rd
- 11504 Canterbury Cir
- 11508 Canterbury Cir
- 11516 Canterbury Cir
- 11429 Canterbury Cir
- 11521 Canterbury Cir
- 11500 Canterbury Cir
- 11423 Manor Rd
- 11435 Manor Rd
- 11436 Canterbury Cir
- 11425 Canterbury Cir
- 11416 Manor Rd
