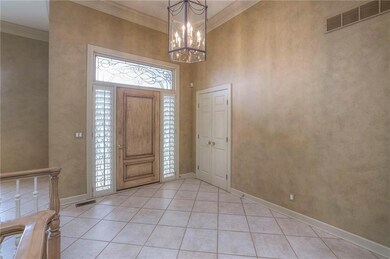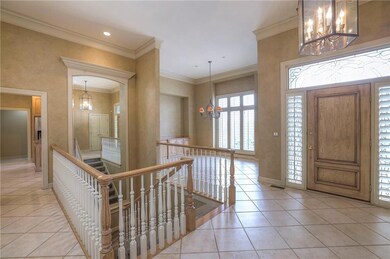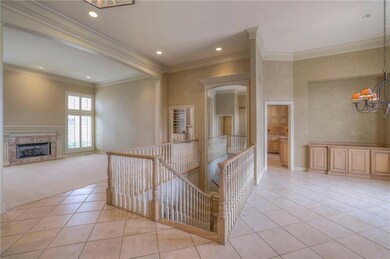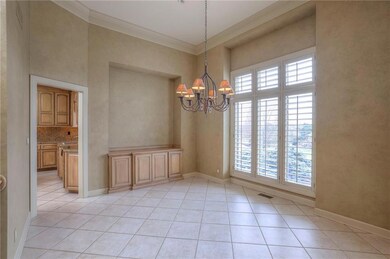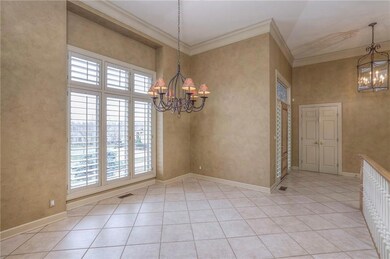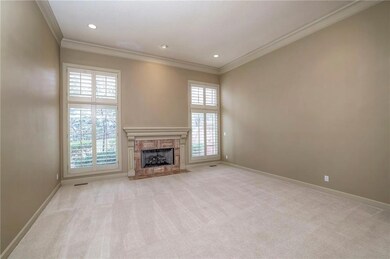
11509 Cedar St Leawood, KS 66211
Highlights
- Custom Closet System
- Clubhouse
- Recreation Room
- Leawood Elementary School Rated A
- Great Room with Fireplace
- Traditional Architecture
About This Home
As of August 2024DEAL OF THE DECADE. RARE OPPORTUNITY IN COVETED EDGEWOOD. GATED, MAINTENANCE PROVIDED VILLA IN LEAWOOD ON A VERY PRIVATE CUL DE SAC. SOARING CEILINGS, CUSTOM APPOINTMENTS AT EVERY TURN IN THIS FORMER MODEL HOME. LOVINGLY MAINTAINED BY ONE OWNER. OVERSIZED PRIMARY SUITE WITH COFFER CEILINGS, TWO WALK IN CLOSETS AND SPACIOUS BATH. PLANTATIONS SHUTTERS ON PRACTICALLY EVERY WINDOW AND VERY NEUTRAL DECOR. THE SPACIOUS KITCHEN/HEARTH HAS CUSTOM CABINETS, GRANITE COUNTERS, S/S APPLIANCES AND IMPRESSIVE BUILT IN! OUTSIDE THE DRIVEWAY, PATIO'S AND WALKWAYS HAVE AN AGREGETE FINISH THAT COMPLIMENT THE TIMELESS LOOK ALONG WITH TILE ROOF. ENJOY THE COZY PATIO WITH PRIVACY, A BRICK WALL AND MATURE LANDSCAPE. THIS ONE CHECKS ALL THE BOXES AND THE LOCATION IS AS GOOD AS IT GETS.
Last Agent to Sell the Property
ReeceNichols - Country Club Plaza Brokerage Phone: 816-519-8555 License #SP00216280 Listed on: 01/23/2024

Home Details
Home Type
- Single Family
Est. Annual Taxes
- $9,843
Year Built
- Built in 1997
Lot Details
- 0.3 Acre Lot
- Cul-De-Sac
- Partially Fenced Property
- Sprinkler System
Parking
- 2 Car Attached Garage
- Front Facing Garage
- Garage Door Opener
Home Design
- Traditional Architecture
- Villa
- Frame Construction
- Stucco
Interior Spaces
- Ceiling Fan
- Great Room with Fireplace
- 2 Fireplaces
- Family Room
- Separate Formal Living Room
- Formal Dining Room
- Recreation Room
- Home Gym
- Laundry on main level
Kitchen
- Breakfast Area or Nook
- Double Oven
- Cooktop
- Dishwasher
- Stainless Steel Appliances
- Kitchen Island
Flooring
- Carpet
- Tile
Bedrooms and Bathrooms
- 4 Bedrooms
- Primary Bedroom on Main
- Custom Closet System
- Cedar Closet
- Walk-In Closet
- Whirlpool Bathtub
Finished Basement
- Basement Fills Entire Space Under The House
- Bedroom in Basement
- Natural lighting in basement
Home Security
- Home Security System
- Fire and Smoke Detector
Schools
- Overland Trail Elementary School
- Blue Valley North High School
Utilities
- Central Air
- Heating System Uses Natural Gas
Listing and Financial Details
- Assessor Parcel Number Hp17500000 029a
- $0 special tax assessment
Community Details
Overview
- Property has a Home Owners Association
- Association fees include curbside recycling, lawn service, management, snow removal, trash
- Edgewood Subdivision
Amenities
- Clubhouse
Recreation
- Community Pool
- Putting Green
Ownership History
Purchase Details
Home Financials for this Owner
Home Financials are based on the most recent Mortgage that was taken out on this home.Purchase Details
Similar Homes in Leawood, KS
Home Values in the Area
Average Home Value in this Area
Purchase History
| Date | Type | Sale Price | Title Company |
|---|---|---|---|
| Warranty Deed | -- | Assured Quality Title | |
| Interfamily Deed Transfer | -- | -- |
Property History
| Date | Event | Price | Change | Sq Ft Price |
|---|---|---|---|---|
| 08/08/2024 08/08/24 | Sold | -- | -- | -- |
| 05/13/2024 05/13/24 | Price Changed | $799,999 | -5.9% | $193 / Sq Ft |
| 04/19/2024 04/19/24 | Price Changed | $849,950 | -5.5% | $205 / Sq Ft |
| 03/31/2024 03/31/24 | For Sale | $899,000 | 0.0% | $217 / Sq Ft |
| 03/21/2024 03/21/24 | Pending | -- | -- | -- |
| 03/21/2024 03/21/24 | Price Changed | $899,000 | -5.4% | $217 / Sq Ft |
| 03/07/2024 03/07/24 | For Sale | $950,000 | -- | $229 / Sq Ft |
Tax History Compared to Growth
Tax History
| Year | Tax Paid | Tax Assessment Tax Assessment Total Assessment is a certain percentage of the fair market value that is determined by local assessors to be the total taxable value of land and additions on the property. | Land | Improvement |
|---|---|---|---|---|
| 2024 | $10,272 | $91,851 | $17,193 | $74,658 |
| 2023 | $9,843 | $87,033 | $17,193 | $69,840 |
| 2022 | $8,492 | $73,578 | $17,193 | $56,385 |
| 2021 | $8,678 | $71,841 | $17,193 | $54,648 |
| 2020 | $8,961 | $72,669 | $17,193 | $55,476 |
| 2019 | $8,863 | $70,599 | $15,623 | $54,976 |
| 2018 | $8,305 | $64,987 | $13,592 | $51,395 |
| 2017 | $8,324 | $64,044 | $13,592 | $50,452 |
| 2016 | $7,650 | $58,949 | $11,827 | $47,122 |
| 2015 | $7,485 | $56,983 | $11,827 | $45,156 |
| 2013 | -- | $56,925 | $11,827 | $45,098 |
Agents Affiliated with this Home
-
Brian Courtney

Seller's Agent in 2024
Brian Courtney
ReeceNichols - Country Club Plaza
(816) 554-5000
11 in this area
92 Total Sales
-
Renee Barrett

Buyer's Agent in 2024
Renee Barrett
Platinum Realty LLC
(785) 517-3706
2 in this area
48 Total Sales
Map
Source: Heartland MLS
MLS Number: 2469906
APN: HP17500000-029A
- 11404 El Monte Ct
- 11352 El Monte Ct
- 11622 Tomahawk Creek Pkwy Unit F
- 11629 Tomahawk Creek Pkwy Unit G
- 11203 Cedar Dr
- 11317 El Monte St
- 4414 W 112th Terrace
- 11349 Buena Vista St
- 4311 W 112th Terrace
- 4300 W 112th Terrace
- 4300 W 112th St
- 11101 Delmar Ct
- 4836 W 121st St
- 4837 W 121st St
- 12017 Linden St
- 3705 W 119th Terrace
- 11700 Canterbury Ct
- 3913 W 121st Terrace
- 12211 Birch St
- 12234 Ash St

