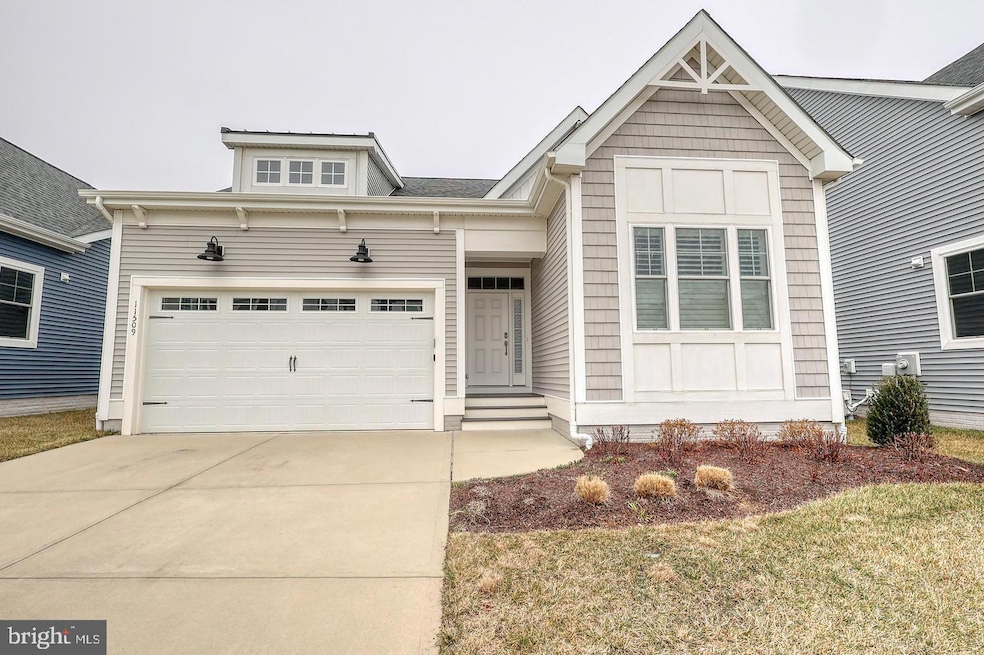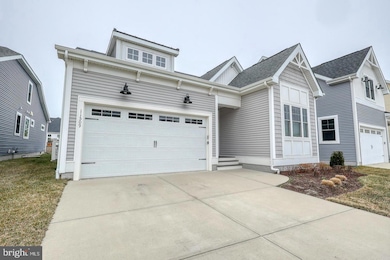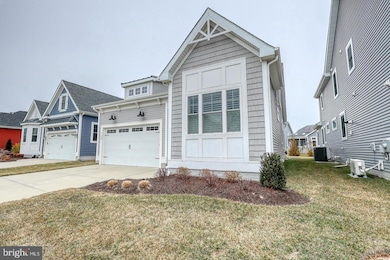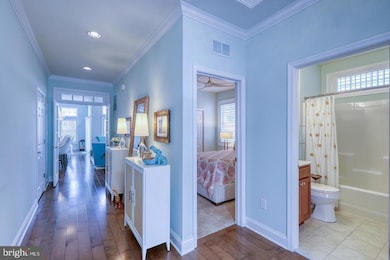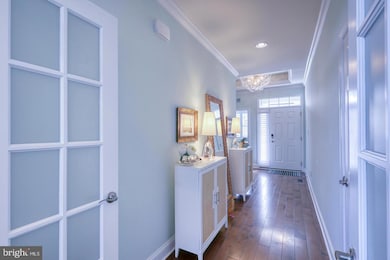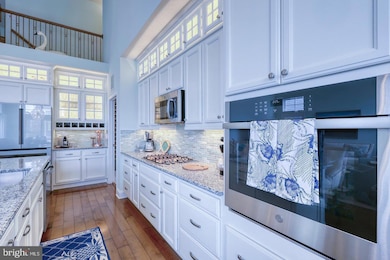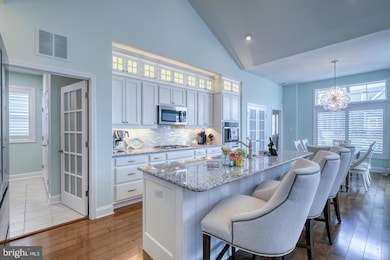
Estimated payment $5,619/month
Highlights
- Popular Property
- Bar or Lounge
- Gourmet Kitchen
- Lewes Elementary School Rated A
- Fitness Center
- Pond View
About This Home
Nestled East of Route One, this stunning 3-bedroom, 2 bathroom home offers sophisticated coastal living just minutes from Downtown Lewes, Thoughtfully designed with beautiful fixtures and custom touches throughout, including a fully updated primary bathroom , kitchen with lighted cabinets, luxury stainless steel appliances with wine storage, plantation shutters, designer ceiling fans and lighting fixtures, dimmable LED recessed lighting throughout, custom wine wall, fully finished second floor loft/room with the option of becoming a 4th bedroom with full bathroom, frostedglass paned french doors throughout, 3 ductless HVAC units including garage floor, and so much more ! The clubhouse features a splash pad with water slides for kids, a large outdoor pool with a lazy river, hot tub and lounge area, grilling area, billiards room, fitness center and pickleball courts. Enjoy the best of Lewes with Big Oyster Brewery, The Brush factory, and charming boutique shopping just moments away. Don't miss the opportunity to live where coastal charm meets modern luxury ! Additional buildable square footage to rear of property. Furnishings are negotiable and receipts can be provided upon request.
Home Details
Home Type
- Single Family
Est. Annual Taxes
- $1,318
Year Built
- Built in 2019
Lot Details
- Infill Lot
- Landscaped
- Level Lot
- Sprinkler System
- Property is zoned AR-1
HOA Fees
- $258 Monthly HOA Fees
Parking
- 2 Car Direct Access Garage
- Front Facing Garage
- Driveway
- Off-Street Parking
Home Design
- Coastal Architecture
- Contemporary Architecture
- Blown-In Insulation
- Architectural Shingle Roof
- Metal Roof
- Vinyl Siding
- Concrete Perimeter Foundation
- Stick Built Home
Interior Spaces
- 2,000 Sq Ft Home
- Property has 2 Levels
- Open Floorplan
- Crown Molding
- Tray Ceiling
- Vaulted Ceiling
- Ceiling Fan
- Recessed Lighting
- Double Pane Windows
- Replacement Windows
- Double Hung Windows
- Transom Windows
- Casement Windows
- Window Screens
- Double Door Entry
- Sliding Doors
- Family Room Overlook on Second Floor
- Dining Room
- Efficiency Studio
- Pond Views
- Crawl Space
- Attic
Kitchen
- Gourmet Kitchen
- Built-In Oven
- Cooktop
- Built-In Microwave
- Dishwasher
- Stainless Steel Appliances
- Kitchen Island
- Upgraded Countertops
- Disposal
Flooring
- Wood
- Carpet
- Ceramic Tile
Bedrooms and Bathrooms
- 3 Main Level Bedrooms
- En-Suite Bathroom
- Walk-In Closet
- 2 Full Bathrooms
- Bathtub with Shower
Laundry
- Laundry Room
- Laundry on main level
- Dryer
- Washer
Home Security
- Alarm System
- Carbon Monoxide Detectors
- Fire and Smoke Detector
Eco-Friendly Details
- Energy-Efficient Appliances
- Energy-Efficient Windows with Low Emissivity
- Energy-Efficient Construction
- Energy-Efficient HVAC
Schools
- Cape Henlopen High School
Utilities
- Forced Air Heating and Cooling System
- Ductless Heating Or Cooling System
- Heat Pump System
- Back Up Gas Heat Pump System
- Tankless Water Heater
- Natural Gas Water Heater
- Cable TV Available
Additional Features
- More Than Two Accessible Exits
- Deck
Listing and Financial Details
- Tax Lot S-141
- Assessor Parcel Number 335-12.00-3.11-S-141
Community Details
Overview
- $1,000 Capital Contribution Fee
- Association fees include common area maintenance, lawn care front, lawn care rear, lawn care side, lawn maintenance, management, pool(s), recreation facility, reserve funds, snow removal, trash
- Built by Schell Brothers
- Governors Subdivision
- Property Manager
Amenities
- Picnic Area
- Common Area
- Game Room
- Billiard Room
- Community Center
- Party Room
- Recreation Room
- Bar or Lounge
Recreation
- Tennis Courts
- Fitness Center
- Community Pool
- Community Spa
- Jogging Path
Map
Home Values in the Area
Average Home Value in this Area
Tax History
| Year | Tax Paid | Tax Assessment Tax Assessment Total Assessment is a certain percentage of the fair market value that is determined by local assessors to be the total taxable value of land and additions on the property. | Land | Improvement |
|---|---|---|---|---|
| 2024 | $1,318 | $0 | $0 | $0 |
| 2023 | $1,300 | $0 | $0 | $0 |
| 2022 | $1,255 | $0 | $0 | $0 |
| 2021 | $1,248 | $0 | $0 | $0 |
| 2020 | $1,244 | $0 | $0 | $0 |
Property History
| Date | Event | Price | Change | Sq Ft Price |
|---|---|---|---|---|
| 06/02/2025 06/02/25 | For Sale | $939,000 | +23.6% | $470 / Sq Ft |
| 01/21/2022 01/21/22 | Sold | $760,000 | -3.1% | $395 / Sq Ft |
| 12/09/2021 12/09/21 | Pending | -- | -- | -- |
| 11/04/2021 11/04/21 | For Sale | $784,000 | -- | $407 / Sq Ft |
Mortgage History
| Date | Status | Loan Amount | Loan Type |
|---|---|---|---|
| Closed | $132,000 | Credit Line Revolving | |
| Closed | $608,000 | New Conventional | |
| Closed | $415,805 | Stand Alone Refi Refinance Of Original Loan |
About the Listing Agent

Real estate professional Will Webber helps home buyers and sellers in the New Castle County Delaware area, including Centreville, Greenville, Newark, Bear, Hockessin, Pike Creek, Middletown, Odessa, Townsend and suburban north Wilmington. Will provides an exceptional level of service that you won’t find anywhere else when purchasing Delaware real estate. His focus is entirely on his real estate clients and helping them save money and time when buying or selling New Castle County homes. With 25
Will's Other Listings
Source: Bright MLS
MLS Number: DESU2087752
APN: 335-12.00-3.11-S-141
- 11509 Maull Rd Unit 141
- 11520 Maull Rd Unit 183
- 11119 Marvil Rd Unit 93
- 11115 Marvil Rd Unit 94
- 11886 Haslet Rd
- 11074 Marvil Rd Unit 124
- 11276 Hall Rd Unit 230
- 35524 Higgins Dr
- 11031 Marvil Rd Unit 110
- 36516 Senators Dr
- 18923 Roth Dr
- 12206 Collins Rd Unit 44
- 12044 Collins Rd
- 35073 Zwaanendael Ave Unit 23F
- 13424 Boggs Ln
- 14421 Allee Ln
- 62 Bay Breeze Dr
- 60 Bay Breeze Dr
- 34903 Bay Crossing Blvd
- 35213 Overfalls Dr N
