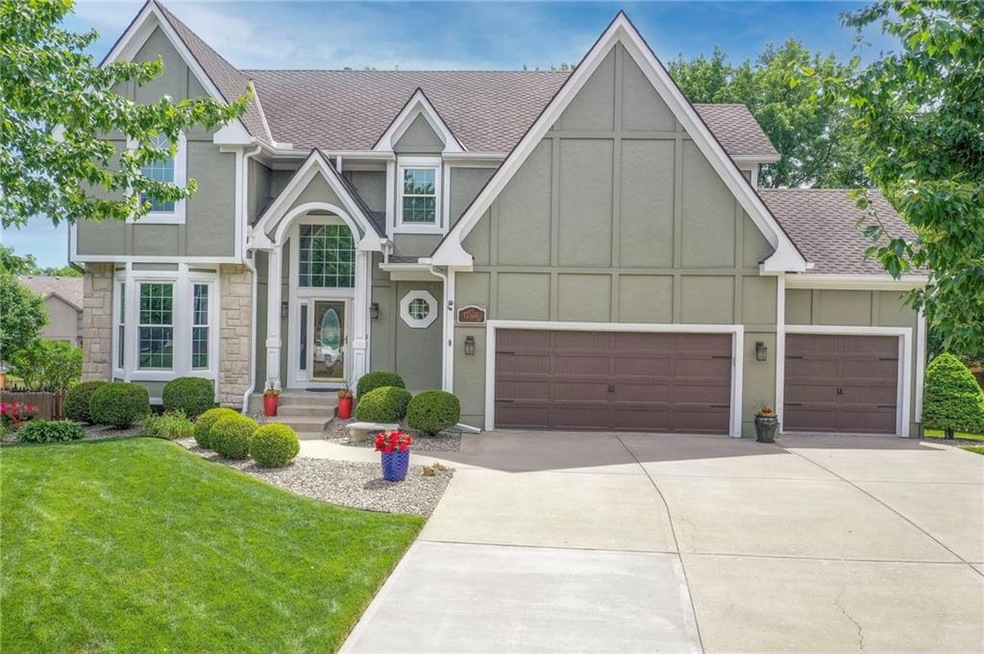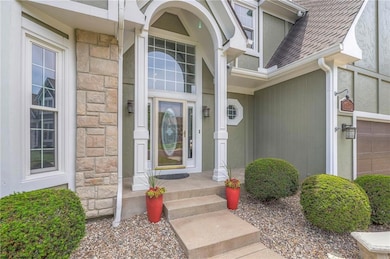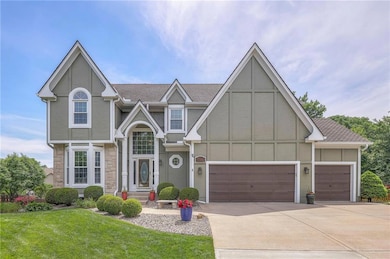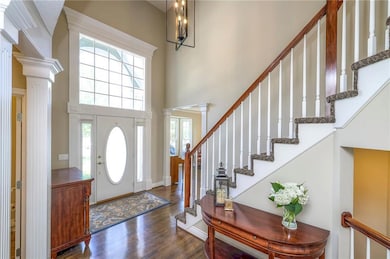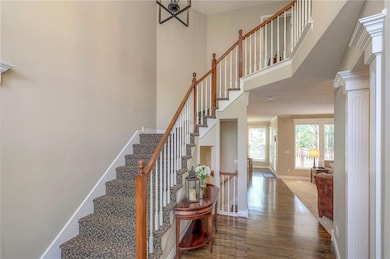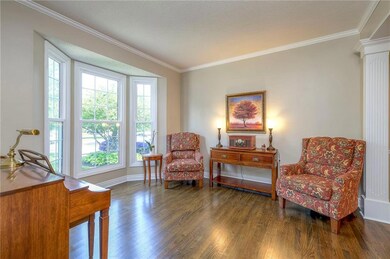
11509 W 132nd St Overland Park, KS 66213
Nottingham NeighborhoodHighlights
- Deck
- Recreation Room
- Traditional Architecture
- Bentwood Elementary School Rated A
- Vaulted Ceiling
- Wood Flooring
About This Home
As of August 2024METICULOUSLY MAINTAINED TWO STORY IN DESIRABLE BENTWOOD PARK. THIS IMPRESSIVE HOME IS NESTLED IN A QUIET CUL-DE-SAC SITUATED ON A HUGE LOT. THE FOYER WELCOMES YOU WITH A STUNNING CURVED STAIRCASE AND VAULTED CEILING. KITCHEN OFFERS AN ABUNDANCE OF CABINETRY/STORAGE WITH BEAUTIFUL GRANITE COUNTERS AND TILE BACKSPLASH. MAIN LEVEL ALSO FEATURES A FORMAL DINING ROOM, LARGE FAMILY ROOM WITH FIREPLACE AND LIVING ROOM THAT COULD EASILY BE USED AS AN OFFICE. ONCE OWNED BY THE BUILDER, THIS HOME OFFERS UPGRADES INCLUDING EXTRA WINDOWS IN THE PRIMARY BEDROOM AND KITCHEN EATING AREA, EXTENDED LENGTH JETTED TUB, AND MORE. SELLERS INCREDIBLE ATTENTION TO DETAIL INCLUDES UPDATED LIGHTING THROUGHOUT THE HOME, UPGRADED BASEBOARDS AND TRIM ON MAIN LEVEL AND PRIMARY BEDROOM, NEWER EXTERIOR PAINT, MAINTENANCE FREE VINYL WINDOWS AND WINDOW SILLS, AND NEWER EFFICENT HVAC. SECOND STORY OFFERS FOUR GENEROUSLY SIZED BEDROOMS, THREE BATHROOMS AND LAUNDRY ROOM! FINISHED LOWER LEVEL PERFECT FOR PLAYROOM, REC ROOM, CRAFT AREA, ETC. PLENTY OF UNFINISHED SPACE FOR STORAGE AND WORKSHOP. OVERSIZED THREE CAR GARAGE HAS TONS OF STORAGE FOR ALL YOUR SPORTS AND LAWN EQUIPMENT AND INCLUDES CONVENIENT WATER SPIGOT. BEAUTIFUL FLAT LOT OFFERS LOW MAINTENANCE LANDSCAPING, LARGE DECK WITH PERGOLA AND MASSIVE BACKYARD PERFECT FOR FAMILIES AND ENTERTAINING...BONUS THE YARD BACKS TO INCREDIBLE SLEDDING HILL. WALK TO ELEMENTARY SCHOOL (WITHOUT HAVING TO CROSS THE STREET) AND NEIGHBORHOOD AMENITIES INCLUDING POOL, SAND VOLLEYBALL COURT, BASEKTBALL COURT AND PLAYGROUND! THIS HOME HAS IT ALL, DO NOT MISS!
Last Agent to Sell the Property
ReeceNichols -The Village Brokerage Phone: 913-645-4807 License #SP00234584
Home Details
Home Type
- Single Family
Est. Annual Taxes
- $6,271
Year Built
- Built in 1998
Lot Details
- 0.34 Acre Lot
- Cul-De-Sac
- Wood Fence
- Level Lot
Parking
- 3 Car Attached Garage
- Front Facing Garage
Home Design
- Traditional Architecture
- Frame Construction
- Composition Roof
Interior Spaces
- 2-Story Property
- Vaulted Ceiling
- Ceiling Fan
- Gas Fireplace
- Family Room with Fireplace
- Formal Dining Room
- Recreation Room
- Finished Basement
- Walk-Out Basement
Kitchen
- Breakfast Area or Nook
- Eat-In Kitchen
- Built-In Electric Oven
- Dishwasher
- Stainless Steel Appliances
- Kitchen Island
- Wood Stained Kitchen Cabinets
- Disposal
Flooring
- Wood
- Carpet
Bedrooms and Bathrooms
- 4 Bedrooms
- Walk-In Closet
- Whirlpool Bathtub
Outdoor Features
- Deck
- Covered patio or porch
- Playground
Schools
- Bentwood Elementary School
- Olathe East High School
Utilities
- Forced Air Heating and Cooling System
Listing and Financial Details
- Assessor Parcel Number NP03670000 0133
- $0 special tax assessment
Community Details
Overview
- Property has a Home Owners Association
- Bentwood Park Subdivision
Recreation
- Community Pool
Ownership History
Purchase Details
Home Financials for this Owner
Home Financials are based on the most recent Mortgage that was taken out on this home.Purchase Details
Home Financials for this Owner
Home Financials are based on the most recent Mortgage that was taken out on this home.Map
Similar Homes in the area
Home Values in the Area
Average Home Value in this Area
Purchase History
| Date | Type | Sale Price | Title Company |
|---|---|---|---|
| Warranty Deed | -- | Accurate Title | |
| Warranty Deed | -- | Kansas Secured Title |
Mortgage History
| Date | Status | Loan Amount | Loan Type |
|---|---|---|---|
| Previous Owner | $414,640 | Credit Line Revolving | |
| Previous Owner | $368,320 | Credit Line Revolving | |
| Previous Owner | $263,000 | Credit Line Revolving | |
| Previous Owner | $231,500 | New Conventional | |
| Previous Owner | $242,000 | New Conventional | |
| Previous Owner | $248,000 | Unknown | |
| Previous Owner | $250,000 | New Conventional | |
| Previous Owner | $47,250 | Credit Line Revolving | |
| Previous Owner | $252,000 | New Conventional |
Property History
| Date | Event | Price | Change | Sq Ft Price |
|---|---|---|---|---|
| 08/01/2024 08/01/24 | Sold | -- | -- | -- |
| 06/14/2024 06/14/24 | Pending | -- | -- | -- |
| 06/14/2024 06/14/24 | For Sale | $515,000 | -- | $162 / Sq Ft |
Tax History
| Year | Tax Paid | Tax Assessment Tax Assessment Total Assessment is a certain percentage of the fair market value that is determined by local assessors to be the total taxable value of land and additions on the property. | Land | Improvement |
|---|---|---|---|---|
| 2024 | $6,546 | $59,892 | $10,847 | $49,045 |
| 2023 | $6,271 | $56,511 | $10,847 | $45,664 |
| 2022 | $5,886 | $51,911 | $10,847 | $41,064 |
| 2021 | $5,449 | $45,862 | $9,039 | $36,823 |
| 2020 | $5,150 | $43,309 | $7,231 | $36,078 |
| 2019 | $5,180 | $43,240 | $5,560 | $37,680 |
| 2018 | $5,120 | $42,412 | $5,557 | $36,855 |
| 2017 | $4,722 | $38,801 | $5,557 | $33,244 |
| 2016 | $4,362 | $36,743 | $5,557 | $31,186 |
| 2015 | $4,320 | $36,743 | $5,557 | $31,186 |
| 2013 | -- | $33,799 | $5,557 | $28,242 |
Source: Heartland MLS
MLS Number: 2492051
APN: NP03670000-0133
- 13029 Flint St
- 11910 W 131st Terrace
- 12008 W 129th Terrace
- 13238 Reeder St
- 12811 Garnett Ln
- 11821 W 128th St
- 13012 Ballentine St
- 12753 Garnett St
- 11509 W 127th Terrace
- 12835 Century St
- 13708 Flint St
- 13709 Flint St
- 10617 W 132nd Place
- 12860 Bradshaw St
- 17340 Earnshaw St
- 12808 Century St
- 13725 Quigley St
- 13804 Quigley St
- 10456 W 131st St
- 13809 Quigley St
