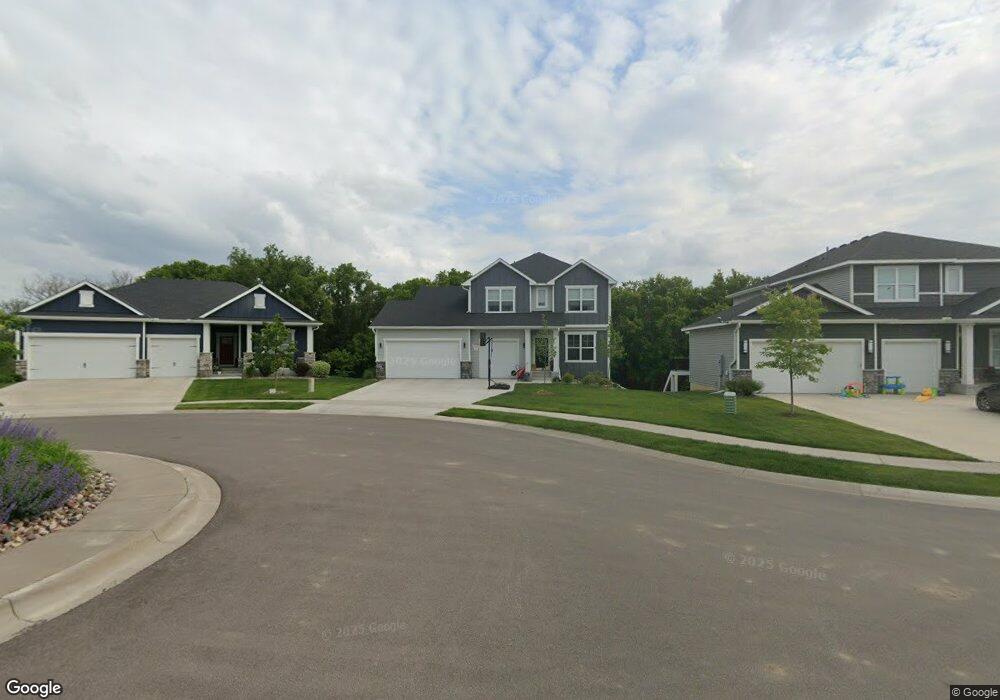Estimated Value: $746,000 - $804,000
4
Beds
4
Baths
4,257
Sq Ft
$182/Sq Ft
Est. Value
About This Home
This home is located at 11509 Yuma Ln N, Osseo, MN 55369 and is currently estimated at $774,166, approximately $181 per square foot. 11509 Yuma Ln N is a home located in Hennepin County with nearby schools including Fernbrook Elementary School, Osseo Middle School, and Maple Grove Senior High School.
Ownership History
Date
Name
Owned For
Owner Type
Purchase Details
Closed on
Jun 13, 2025
Sold by
Demro Caroline Lisa and Demro Phillip John
Bought by
Demro Revocable Family Trust and Demro
Current Estimated Value
Purchase Details
Closed on
Sep 14, 2022
Sold by
Weekley Homes Llc
Bought by
Demro Phillip John and Demro Caroline Lisa
Home Financials for this Owner
Home Financials are based on the most recent Mortgage that was taken out on this home.
Original Mortgage
$618,125
Interest Rate
5.22%
Mortgage Type
New Conventional
Create a Home Valuation Report for This Property
The Home Valuation Report is an in-depth analysis detailing your home's value as well as a comparison with similar homes in the area
Home Values in the Area
Average Home Value in this Area
Purchase History
| Date | Buyer | Sale Price | Title Company |
|---|---|---|---|
| Demro Revocable Family Trust | $485 | None Listed On Document | |
| Demro Phillip John | $772,655 | Stewart Title Company |
Source: Public Records
Mortgage History
| Date | Status | Borrower | Loan Amount |
|---|---|---|---|
| Previous Owner | Demro Phillip John | $618,125 |
Source: Public Records
Tax History Compared to Growth
Tax History
| Year | Tax Paid | Tax Assessment Tax Assessment Total Assessment is a certain percentage of the fair market value that is determined by local assessors to be the total taxable value of land and additions on the property. | Land | Improvement |
|---|---|---|---|---|
| 2024 | $8,978 | $673,900 | $125,000 | $548,900 |
| 2023 | $8,778 | $669,900 | $120,000 | $549,900 |
| 2022 | $957 | $93,800 | $93,800 | $0 |
| 2021 | $602 | $57,600 | $57,600 | $0 |
Source: Public Records
Map
Nearby Homes
- 15613 116th Ave N
- 11621 Minnesota Ln N
- Erie Plan at Brayburn Trails - East The Park Collection
- 15189 116th Ave N
- Superior Plan at Brayburn Trails - The Reserve
- 11612 Brayburn Trail
- Michigan Plan at Brayburn Trails - The Reserve
- Pomroy Plan at Brayburn Trails - East The Park Collection
- 15044 116th Ave N
- 11645 Harbor Cir N
- 15181 116th Ave N
- Vermilion Plan at Brayburn Trails - East The Park Collection
- Carnelian Plan at Brayburn Trails - East The Park Collection
- Niagara Plan at Brayburn Trails - The Reserve
- Ontario Plan at Brayburn Trails - The Reserve
- 15177 116th Ave N
- 11664 Harbor Ln N
- 11683 Harbor Ln N
- Ontario Plan at Brayburn Trails - East The Park Collection
- Freeborn Plan at Brayburn Trails - East The Park Collection
- 11513 Yuma Ln N
- 11505 Yuma Ln N
- 11517 Yuma Ln N
- 11501 Yuma Ln N
- 11521 Yuma Ln N
- 11516 Yuma Ln N
- 11512 Yuma Ln N
- 11508 Yuma Ln N
- 11520 Yuma Ln N
- 11525 Yuma Ln N
- 11529 Yuma Ln N
- 11524 Yuma Ln N
- 11533 Yuma Ln N
- 11528 Yuma Ln N
- 11537 Yuma Ln N
- 11541 Yuma Ln N
- 11545 Yuma Ln N
- 15905 116th Ave N
- 15921 116th Ave N
- 15901 116th Ave N
