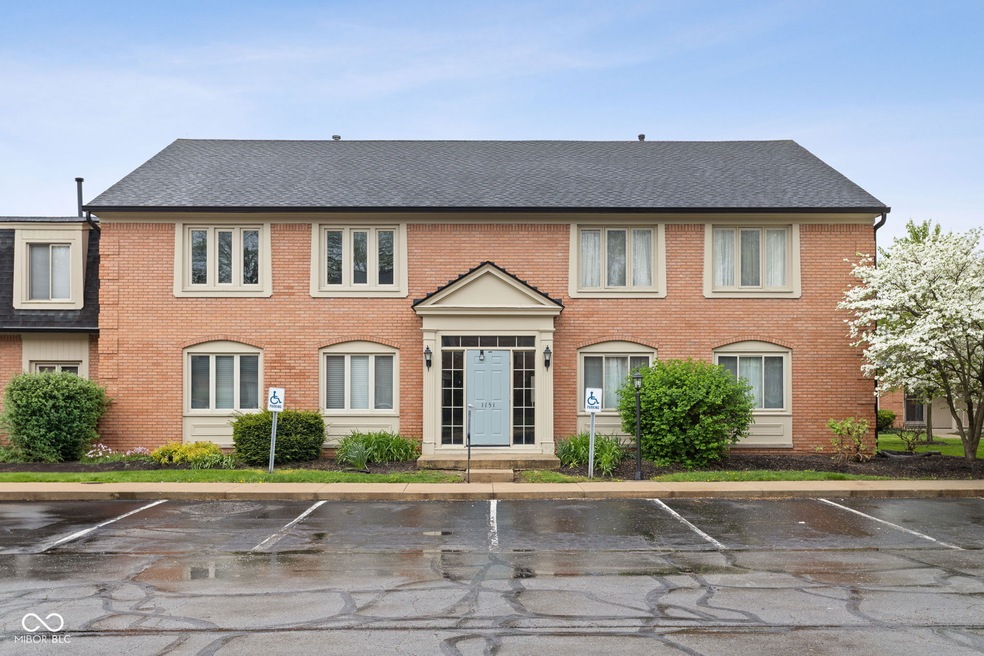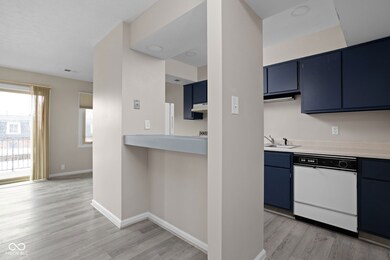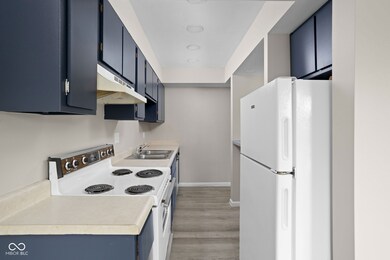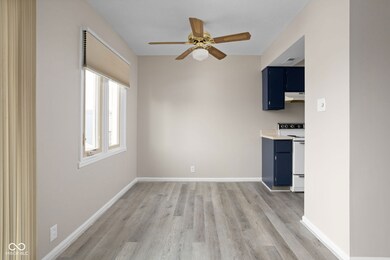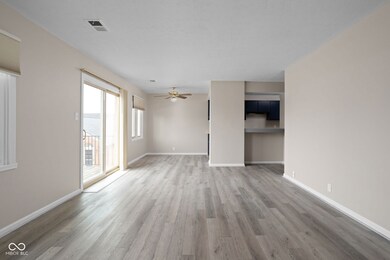
1151 Canterbury Ct Unit D Indianapolis, IN 46260
Saint Vincent-Greenbriar NeighborhoodHighlights
- View of Trees or Woods
- Clubhouse
- Traditional Architecture
- North Central High School Rated A-
- Deck
- Community Pool
About This Home
As of May 2025Welcome home to this move-in ready 2 bedroom, 1 bathroom condo in the desirable Canterbury community. This light and bright unit features large windows, fresh paint, brand new carpet in the bedrooms, and stylish LVP throughout the main living areas. Relax on your private deck with peaceful views of the complex. Enjoy the convenient in-unit washer and dryer in laundry closet. New windows, balcony door and luxury bedroom window blinds installed 2019, new A/C unit installed 2022. Beautiful brick exterior provides soundproofing and energy efficiency. Additional assigned storage unit is just around the corner and included with unit. Community offers fantastic amenities including pool and clubhouse, with HOA dues covering water, sewer and trash service, building and grounds maintenance, landscaping, and snow removal. Amazing central location near major traffic arteries - 18 mins to downtown, 6 mins from St. Vincent hospital - less than a block to shops/restaurants/recreation. Washington Township school district.
Last Agent to Sell the Property
Maywright Property Co. Brokerage Email: awendorf@maywright.com License #RB22002390 Listed on: 05/01/2025
Property Details
Home Type
- Condominium
Est. Annual Taxes
- $874
Year Built
- Built in 1965
HOA Fees
- $308 Monthly HOA Fees
Property Views
- Woods
- Neighborhood
Home Design
- Traditional Architecture
- Brick Exterior Construction
- Slab Foundation
Interior Spaces
- 996 Sq Ft Home
- 1-Story Property
- Combination Kitchen and Dining Room
Kitchen
- Breakfast Bar
- Electric Oven
- Built-In Microwave
- Dishwasher
- Disposal
Flooring
- Carpet
- Vinyl Plank
Bedrooms and Bathrooms
- 2 Bedrooms
- Walk-In Closet
- 1 Full Bathroom
Laundry
- Laundry closet
- Dryer
- Washer
Outdoor Features
- Balcony
- Deck
Additional Features
- 1 Common Wall
- Forced Air Heating System
Listing and Financial Details
- Tax Lot HPR
- Assessor Parcel Number 490322135125000800
- Seller Concessions Not Offered
Community Details
Overview
- Association fees include home owners, clubhouse, sewer, insurance, lawncare, maintenance structure, maintenance, management, snow removal, trash
- Association Phone (317) 570-4358
- Canterbury Condominium Subdivision
- Property managed by Kirkpatrick Mgmt Co
- The community has rules related to covenants, conditions, and restrictions
Amenities
- Clubhouse
Recreation
- Community Pool
Similar Homes in Indianapolis, IN
Home Values in the Area
Average Home Value in this Area
Property History
| Date | Event | Price | Change | Sq Ft Price |
|---|---|---|---|---|
| 05/17/2025 05/17/25 | Sold | $120,000 | 0.0% | $120 / Sq Ft |
| 05/04/2025 05/04/25 | Pending | -- | -- | -- |
| 05/01/2025 05/01/25 | For Sale | $120,000 | -- | $120 / Sq Ft |
Tax History Compared to Growth
Agents Affiliated with this Home
-
Allie Wendorf
A
Seller's Agent in 2025
Allie Wendorf
Maywright Property Co.
1 in this area
8 Total Sales
-
Marty Matlock

Buyer's Agent in 2025
Marty Matlock
Matlock Realty Group
(317) 863-6666
1 in this area
53 Total Sales
Map
Source: MIBOR Broker Listing Cooperative®
MLS Number: 22036158
- 8503 Canterbury Square W Unit D
- 1142 Canterbury Square S Unit B
- 1054 Carters Grove
- 1131 Canterbury Square S
- 8501 Canterbury Square E
- 1053 Millwood Ct Unit 3
- 1045 Millwood Ct
- 8528 Quail Hollow Rd
- 1030 Stratford Hall Unit 17-3
- 1310 Kings Cove Ct
- 8330 Claridge Rd
- 8227 Hoover Ln
- 9080 Pickwick Dr
- 841 Alverna Dr
- 9101 Ditch Rd
- 8526 Oakmont Ln
- 958 Tamarack Circle Dr N
- 9205 Selkirk Ct
- 9210 Brantford Ct
- 445 W 86th St
