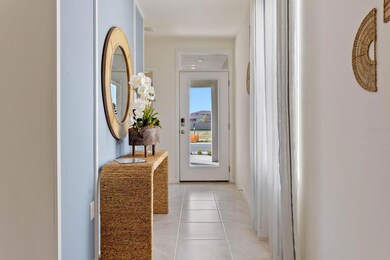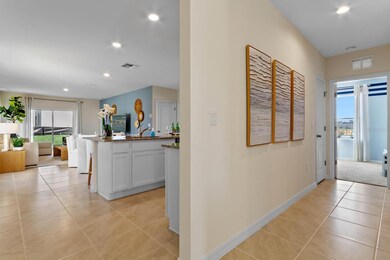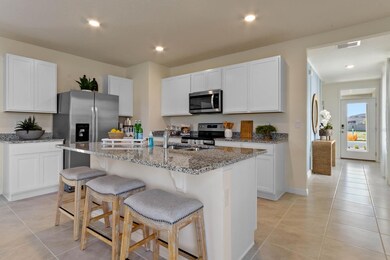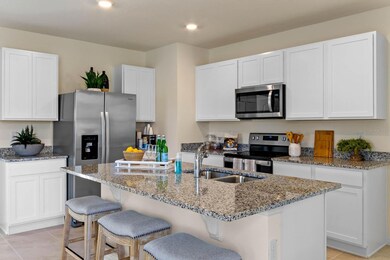
1151 Cascade Dr Davenport, FL 33837
Estimated Value: $355,484
Highlights
- Under Construction
- Traditional Architecture
- Solid Surface Countertops
- Open Floorplan
- Main Floor Primary Bedroom
- Community Pool
About This Home
As of September 2023One or more photo(s) has been virtually staged. Under Construction. Now Selling at Astonia! Find everything you need in Davenport! Located just minutes from world class theme parks and attractions, Astonia is the perfect community to call home with its beautiful Florida lifestyle and resort amenities. This community boasts oversized homesites with serene water views. You’ll enjoy the sparkling local lakes practically in your backyard and the best local restaurants and shopping are just a short drive away. Love the outdoors? Play a round at the many local golf courses or slow down the pace and explore nearby parks and farmer’s markets. Your home at Astonia will be in the center of it all!
Astonia offers our most popular floorplans, featuring single-and two-story options. All homes include a two-car garage, stainless steel appliances, open concept layouts, ceramic tile flooring, all block construction, and Home is Connected smart home technology.
*Photos are of similar model but not that of exact house. Pictures, photographs, colors, features, and sizes are for illustration purposes only and will vary from the homes as built. Home and community information including pricing, included features, terms, availability and amenities are subject to change and prior sale at any time without notice or obligation. Please note that no representations or warranties are made regarding school districts or school assignments; you should conduct your own investigation regarding current and future schools and school boundaries.*
Last Agent to Sell the Property
DR HORTON REALTY OF CENTRAL FLORIDA LLC License #472555 Listed on: 05/10/2023

Home Details
Home Type
- Single Family
Est. Annual Taxes
- $1,903
Year Built
- Built in 2023 | Under Construction
Lot Details
- 4,792 Sq Ft Lot
- North Facing Home
- Irrigation
HOA Fees
- $15 Monthly HOA Fees
Parking
- 2 Car Attached Garage
- Driveway
Home Design
- Traditional Architecture
- Slab Foundation
- Shingle Roof
- Block Exterior
- Stucco
Interior Spaces
- 1,614 Sq Ft Home
- Open Floorplan
- Low Emissivity Windows
- Insulated Windows
- Sliding Doors
- Living Room
- Dining Room
- Fire and Smoke Detector
- Laundry Room
Kitchen
- Range
- Dishwasher
- Solid Surface Countertops
- Disposal
Flooring
- Carpet
- Ceramic Tile
Bedrooms and Bathrooms
- 3 Bedrooms
- Primary Bedroom on Main
- Walk-In Closet
- 2 Full Bathrooms
Schools
- Loughman Oaks Elementary School
- Boone Middle School
- Davenport High School
Utilities
- Central Heating and Cooling System
- Thermostat
- Electric Water Heater
- Cable TV Available
Listing and Financial Details
- Home warranty included in the sale of the property
- Visit Down Payment Resource Website
- Tax Lot 393
- Assessor Parcel Number 27-26-22-706097-003930
- $1,774 per year additional tax assessments
Community Details
Overview
- Highlands Community Management/Denise Abercrombie Association
- Built by DR HORTON
- Astonia Subdivision, Jemison D Floorplan
- The community has rules related to deed restrictions
Recreation
- Community Playground
- Community Pool
- Park
Ownership History
Purchase Details
Home Financials for this Owner
Home Financials are based on the most recent Mortgage that was taken out on this home.Similar Homes in Davenport, FL
Home Values in the Area
Average Home Value in this Area
Purchase History
| Date | Buyer | Sale Price | Title Company |
|---|---|---|---|
| Garcia Javier Jose | $352,990 | Dhi Title Of Florida |
Mortgage History
| Date | Status | Borrower | Loan Amount |
|---|---|---|---|
| Open | Garcia Javier Jose | $346,596 |
Property History
| Date | Event | Price | Change | Sq Ft Price |
|---|---|---|---|---|
| 09/22/2023 09/22/23 | Sold | $352,990 | 0.0% | $219 / Sq Ft |
| 05/10/2023 05/10/23 | Pending | -- | -- | -- |
| 05/10/2023 05/10/23 | For Sale | $352,990 | -- | $219 / Sq Ft |
Tax History Compared to Growth
Tax History
| Year | Tax Paid | Tax Assessment Tax Assessment Total Assessment is a certain percentage of the fair market value that is determined by local assessors to be the total taxable value of land and additions on the property. | Land | Improvement |
|---|---|---|---|---|
| 2023 | $2,926 | $72,000 | $72,000 | $0 |
| 2022 | $1,903 | $9,660 | $9,660 | $0 |
Agents Affiliated with this Home
-
Paul King
P
Seller's Agent in 2023
Paul King
DR HORTON REALTY OF CENTRAL FLORIDA LLC
(407) 519-3940
3,343 Total Sales
-
Liliana Acevedo

Buyer's Agent in 2023
Liliana Acevedo
LPT REALTY, LLC
(407) 462-6191
35 Total Sales
Map
Source: Stellar MLS
MLS Number: O6110340
APN: 27-26-22-706097-003930
- 1616 Eucalyptus Way
- 2720 Pierr St
- 3078 Chantilly Dr
- 2910 Savoir Ave
- 1580 Eucalyptus Way
- 1575 Eucalyptus Way
- 1564 Eucalyptus Way
- 2788 Pierr St
- 2607 Tulip Dr
- 460 Lily Ln
- 2845 Pierr St
- 3239 Laurent Loop
- 411 Lily Ln
- 903 Sydney St
- 872 Sydney St
- 408 Lily Ln
- 671 Bloom Terrace
- 648 Bloom Terrace
- 633 Bloom Terrace
- 1052 Cascade Dr
- 1151 Cascade Dr
- 1147 Cascade Dr
- 1155 Cascade Dr
- 1159 Cascade Dr
- 1163 Cascade Dr
- 1902 Victoria St
- 1135 Cascade Dr
- 2528 Tulip Dr
- 1612 Eucalyptus Way
- 1131 Cascade Dr
- 2524 Tulip Dr
- 1619 Eucalyptus Way
- 1127 Cascade Dr
- 2712 Pierr St
- 1604 Eucalyptus Way
- 2527 Tulip Dr
- 1914 Victoria St
- 2516 Tulip Dr
- 1123 Cascade Dr
- 1178 Cascade Dr






