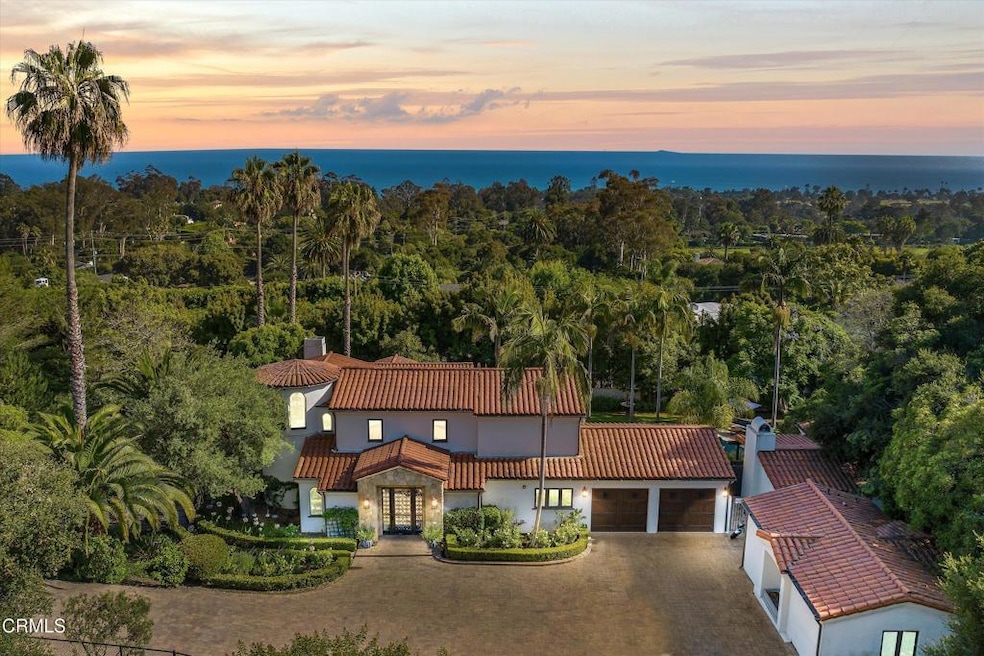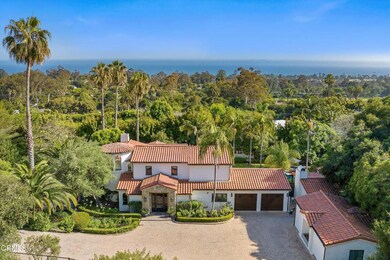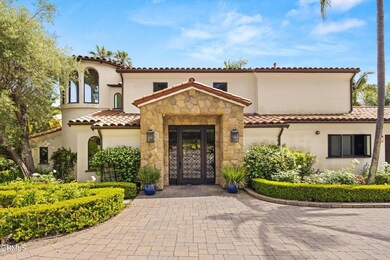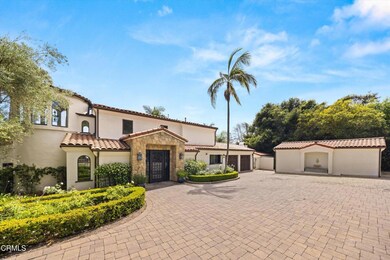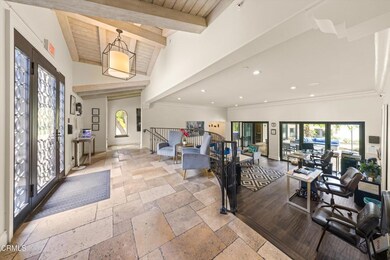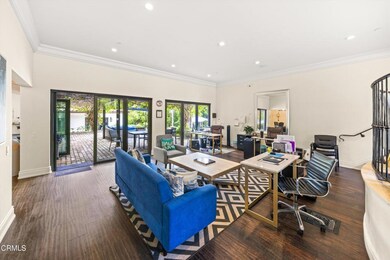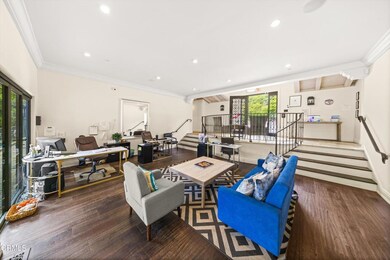1151 Glenview Rd Santa Barbara, CA 93108
Eucalyptus Hill NeighborhoodEstimated payment $41,195/month
Highlights
- Gunite Pool
- All Bedrooms Downstairs
- Pool View
- Cold Spring Elementary School Rated A
- Vaulted Ceiling
- Breakfast Area or Nook
About This Home
Gated Spanish Colonial Revival estate in Montecito's prestigious Pepper Hill neighborhood and Cold Spring School District. Set on .85 lush acres, the 4BD/3.5BA main residence offers nearly 3,850 sq ft of elegant, light-filled living with vaulted ceilings, a formal dining room, spacious kitchen with breakfast area, and a cozy family room. The living room opens through bi-folding glass doors to a stunning pool, spa, and multiple patios--ideal for indoor-outdoor living. A studio guest casita with full bath and a detached office with bath provide added flexibility. Moments from the Montecito Club, Rosewood Miramar, and both Upper and Lower Villages, this timeless retreat captures the essence of relaxed, refined Montecito coastal living.
Home Details
Home Type
- Single Family
Est. Annual Taxes
- $48,665
Year Built
- Built in 1981
Lot Details
- 0.85 Acre Lot
- Rural Setting
- Fenced
- Sprinkler System
HOA Fees
- $200 Monthly HOA Fees
Parking
- 2 Car Attached Garage
- Parking Available
Property Views
- Pool
- Courtyard
Home Design
- Split Level Home
Interior Spaces
- 3,838 Sq Ft Home
- Beamed Ceilings
- Vaulted Ceiling
- Electric Fireplace
- Family Room with Fireplace
- Laundry Room
Kitchen
- Breakfast Area or Nook
- Dishwasher
Bedrooms and Bathrooms
- 4 Bedrooms
- All Bedrooms Down
- All Upper Level Bedrooms
Pool
- Gunite Pool
- Spa
Outdoor Features
- Balcony
- Patio
Utilities
- Heating Available
- Sewer Paid
Listing and Financial Details
- Assessor Parcel Number 009021036
- Seller Considering Concessions
Community Details
Overview
- Master Insurance
- Pepper Hill Association
Security
- Resident Manager or Management On Site
Map
Home Values in the Area
Average Home Value in this Area
Tax History
| Year | Tax Paid | Tax Assessment Tax Assessment Total Assessment is a certain percentage of the fair market value that is determined by local assessors to be the total taxable value of land and additions on the property. | Land | Improvement |
|---|---|---|---|---|
| 2025 | $48,665 | $4,600,336 | $2,164,864 | $2,435,472 |
| 2023 | $48,665 | $4,421,700 | $2,080,800 | $2,340,900 |
| 2022 | $47,033 | $4,335,000 | $2,040,000 | $2,295,000 |
| 2021 | $46,064 | $4,250,000 | $2,000,000 | $2,250,000 |
| 2020 | $28,395 | $2,575,074 | $1,681,343 | $893,731 |
| 2019 | $27,890 | $2,524,583 | $1,648,376 | $876,207 |
| 2018 | $27,373 | $2,475,082 | $1,616,055 | $859,027 |
| 2017 | $26,836 | $2,426,552 | $1,584,368 | $842,184 |
| 2016 | $25,721 | $2,349,953 | $1,553,302 | $796,651 |
| 2015 | $25,045 | $2,294,955 | $1,529,970 | $764,985 |
| 2014 | $24,659 | $2,250,000 | $1,500,000 | $750,000 |
Property History
| Date | Event | Price | List to Sale | Price per Sq Ft | Prior Sale |
|---|---|---|---|---|---|
| 11/22/2025 11/22/25 | For Sale | $6,995,000 | -46.2% | $1,823 / Sq Ft | |
| 06/14/2025 06/14/25 | For Sale | $12,995,000 | +205.8% | $1,431 / Sq Ft | |
| 10/22/2020 10/22/20 | Sold | $4,250,000 | 0.0% | $1,107 / Sq Ft | View Prior Sale |
| 10/22/2020 10/22/20 | Pending | -- | -- | -- | |
| 10/22/2020 10/22/20 | For Sale | $4,250,000 | +88.9% | $1,107 / Sq Ft | |
| 04/14/2014 04/14/14 | Sold | $2,250,000 | -6.3% | $586 / Sq Ft | View Prior Sale |
| 03/15/2014 03/15/14 | Pending | -- | -- | -- | |
| 02/18/2014 02/18/14 | For Sale | $2,400,000 | -- | $625 / Sq Ft |
Purchase History
| Date | Type | Sale Price | Title Company |
|---|---|---|---|
| Grant Deed | $1,500,000 | Fidelity National Title | |
| Grant Deed | -- | Fidelity National Title | |
| Grant Deed | $4,250,000 | Fidelity National Title | |
| Grant Deed | -- | None Available | |
| Grant Deed | -- | None Available | |
| Grant Deed | -- | Fidelity National Title | |
| Grant Deed | -- | Fidelity Natl Title Mclpc | |
| Grant Deed | -- | Fidelity National Title Co | |
| Grant Deed | $2,000,000 | Lsi Title Company | |
| Trustee Deed | $1,986,660 | Accommodation | |
| Trustee Deed | $2,411,500 | None Available | |
| Grant Deed | -- | Equity Title Company | |
| Interfamily Deed Transfer | -- | -- |
Mortgage History
| Date | Status | Loan Amount | Loan Type |
|---|---|---|---|
| Previous Owner | $3,078,000 | Construction | |
| Previous Owner | $2,879,688 | Future Advance Clause Open End Mortgage | |
| Previous Owner | $825,000 | No Value Available | |
| Closed | $165,000 | No Value Available |
Source: Ventura County Regional Data Share
MLS Number: V1-33509
APN: 009-021-036
- 1157 Glenview Rd
- 1084 Golf Rd
- 356 Woodley Rd
- 180 Hermosillo Rd
- 2760 Sycamore Canyon Rd
- 2775 Sycamore Canyon Rd
- 2749 Sycamore Canyon Rd
- 109 Rametto Rd
- 713 Alston Rd
- 1383 School House Rd
- 90 Butterfly Ln
- 1114 Hill Rd
- 1399 School House Rd
- 1381 E Valley Rd
- 931 Knapp Dr
- 625 Parra Grande Ln
- 734 El Rancho Rd
- 1445 School House Rd
- 803 Cima Linda Ln
- 1098 Golf Rd
- 1084 Golf Rd
- 350 Woodley Rd
- 204 Hot Springs Rd
- 1020 Alston Rd
- 2760 Sycamore Canyon Rd
- 1161 High Rd
- 824 Alston Rd
- 1295 Mesa Rd
- 0 Olive Mill Ln Unit 24-2966
- 1062 Coast Village Rd
- 820 Summit Rd
- 1 Olive Mill Ln
- 192 Santa Elena Ln
- 1220 Coast Village Rd Unit 208
- 1220 Coast Village Rd Unit 307
- 223 Rametto Rd
- 1287 Coast Village Cir
- 580 Parra Grande Ln
