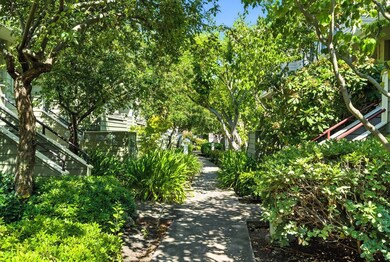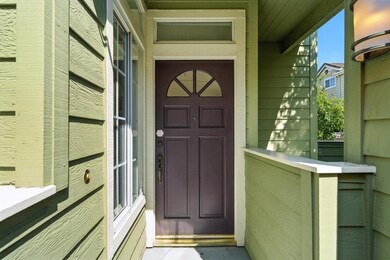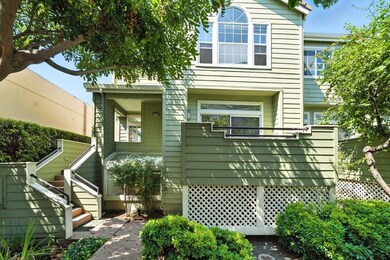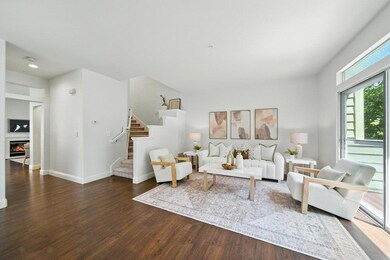
1151 La Rochelle Terrace Unit G Sunnyvale, CA 94089
Lakewood NeighborhoodEstimated payment $9,490/month
Highlights
- In Ground Spa
- 4-minute walk to Fair Oaks Station
- High Ceiling
- Fremont High School Rated A
- Wood Flooring
- Formal Dining Room
About This Home
One of the most serene neighborhoods in Sunnyvale, the Traditions community is surrounded by soaring trees & loads of greenery! This spacious End Unit Townhome truly feels like a Single Family home, rare to find this much space in a townhome! Largest floor-plan in all of Tasman Crossings! Tons of natural light shine through large end unit windows, skylight & sliding doors! Refreshed townhome w/new carpets, new warm paint throughout, upgraded Kitchen and more! Living Rm / Dining Rm combo w/access to 1st private balcony, Family Rm off Kitchen w/gas fireplace. Gourmet Eat-In Kitchen w/white cabinets, quartz counters, large pantry, breakfast bar and nook w/access to 2nd private balcony! Oversized Owners suite w/WIC, dual sinks, separate tub & shower. Spacious 2nd & 3rd beds w/large closets. Extra Bonus Rm located downstairs, great for home office or entertainment area. Attached 2 Car garage! Central A/C & Heat. HOA includes: Community Pool & Spa, Water, Garbage, Earthquake Insurance & more! Short walk to SevenSeas Park, VTA, Grocery & coffee! Short drive to newly built Downtown Sunnyvale w/loads of dining, shopping & entertainment! Near 101, 237, 85! Minutes from major corporations such as Apple, Google, Nvidia, Meta, Microsoft & Amazon. Don't miss out, loads of nearby development!
Open House Schedule
-
Saturday, July 26, 20251:00 to 4:00 pm7/26/2025 1:00:00 PM +00:007/26/2025 4:00:00 PM +00:00Add to Calendar
-
Sunday, July 27, 20251:00 to 4:00 pm7/27/2025 1:00:00 PM +00:007/27/2025 4:00:00 PM +00:00Add to Calendar
Townhouse Details
Home Type
- Townhome
Est. Annual Taxes
- $14,244
Year Built
- Built in 1995
Parking
- 2 Car Garage
- Guest Parking
Interior Spaces
- 2,156 Sq Ft Home
- 3-Story Property
- High Ceiling
- Skylights
- Fireplace With Gas Starter
- Formal Dining Room
- Open to Family Room
Flooring
- Wood
- Carpet
Bedrooms and Bathrooms
- 3 Bedrooms
- Walk-In Closet
Laundry
- Laundry in unit
- Washer and Dryer
Pool
- In Ground Spa
- Private Pool
- Solar Heated Pool
Additional Features
- 902 Sq Ft Lot
- Forced Air Heating and Cooling System
Listing and Financial Details
- Assessor Parcel Number 110-42-022
Community Details
Overview
- Property has a Home Owners Association
- Association fees include common area electricity, common area gas, exterior painting, garbage, insurance - earthquake, landscaping / gardening, management fee, pool spa or tennis, reserves, roof, water
- Traditions HOA
Recreation
- Community Playground
- Community Pool
Map
Home Values in the Area
Average Home Value in this Area
Tax History
| Year | Tax Paid | Tax Assessment Tax Assessment Total Assessment is a certain percentage of the fair market value that is determined by local assessors to be the total taxable value of land and additions on the property. | Land | Improvement |
|---|---|---|---|---|
| 2024 | $14,244 | $1,223,162 | $611,581 | $611,581 |
| 2023 | $14,113 | $1,199,180 | $599,590 | $599,590 |
| 2022 | $13,891 | $1,175,668 | $587,834 | $587,834 |
| 2021 | $13,760 | $1,152,616 | $576,308 | $576,308 |
| 2020 | $13,586 | $1,140,798 | $570,399 | $570,399 |
| 2019 | $13,280 | $1,118,430 | $559,215 | $559,215 |
| 2018 | $13,015 | $1,096,500 | $548,250 | $548,250 |
| 2017 | $12,929 | $1,075,000 | $537,500 | $537,500 |
| 2016 | $9,653 | $821,338 | $410,669 | $410,669 |
| 2015 | $9,708 | $809,002 | $404,501 | $404,501 |
| 2014 | $9,147 | $762,000 | $381,000 | $381,000 |
Property History
| Date | Event | Price | Change | Sq Ft Price |
|---|---|---|---|---|
| 07/17/2025 07/17/25 | For Sale | $1,499,000 | 0.0% | $695 / Sq Ft |
| 07/17/2025 07/17/25 | Off Market | $1,499,000 | -- | -- |
| 06/26/2025 06/26/25 | For Sale | $1,499,000 | -- | $695 / Sq Ft |
Purchase History
| Date | Type | Sale Price | Title Company |
|---|---|---|---|
| Grant Deed | $1,075,000 | Chicago Title Company | |
| Interfamily Deed Transfer | $145,000 | None Available | |
| Grant Deed | $715,000 | Cornerstone Title Company | |
| Interfamily Deed Transfer | -- | North American Title Co | |
| Grant Deed | $285,000 | First American Title Co |
Mortgage History
| Date | Status | Loan Amount | Loan Type |
|---|---|---|---|
| Open | $838,230 | New Conventional | |
| Closed | $913,750 | Adjustable Rate Mortgage/ARM | |
| Previous Owner | $303,000 | New Conventional | |
| Previous Owner | $314,000 | New Conventional | |
| Previous Owner | $399,000 | Unknown | |
| Previous Owner | $400,000 | Unknown | |
| Previous Owner | $400,000 | Purchase Money Mortgage | |
| Previous Owner | $204,000 | Unknown | |
| Previous Owner | $165,000 | No Value Available | |
| Previous Owner | $199,000 | Unknown | |
| Previous Owner | $199,300 | No Value Available |
Similar Homes in Sunnyvale, CA
Source: MLSListings
MLS Number: ML82012620
APN: 110-42-022
- 1130 Karby Terrace Unit 101
- 1147 Milan Terrace Unit 8
- 400 Siam Terrace Unit 9
- 690 Persian Dr Unit 18
- 690 Persian Dr Unit 9
- 690 Persian Dr Unit 95
- 690 Persian Dr Unit 84
- 690 Persian Dr Unit 4
- 690 Persian Dr Unit 8
- 600 E Weddell Dr Unit 126
- 600 E Weddell Dr Unit 71
- 600 E Weddell Dr Unit 9
- 519 Sirte Terrace
- 1111 Morse Ave Unit 209
- 1111 Morse Ave Unit 36
- 1111 Morse Ave Unit 202
- 1111 Morse Ave Unit 227
- 1111 Morse Ave Unit 179
- 1035 Scotia Terrace Unit 202
- 407 Timor Terrace
- 605 Tasman Dr Unit FL4-ID872
- 1101 N Fair Oaks Ave Unit FL2-ID1616
- 1101 N Fair Oaks Ave
- 1220 N Fair Oaks Ave
- 1220 N Fair Oaks Ave Unit FL2-ID1774
- 1220 N Fair Oaks Ave Unit FL2-ID733
- 1160 Morse Ave
- 621 Tasman Dr
- 1255 Orleans Dr
- 1063 Morse Ave
- 550 E Weddell Dr
- 218 Bradford Dr
- 723 Lakehaven Dr
- 101 W Weddell Dr
- 874 Borregas Ave
- 781 N Fair Oaks Ave Unit 3 - Master
- 245-251 W Weddell Dr
- 126 W Ahwanee Ave
- 921 Lakebird Dr
- 720 N Fair Oaks Ave






