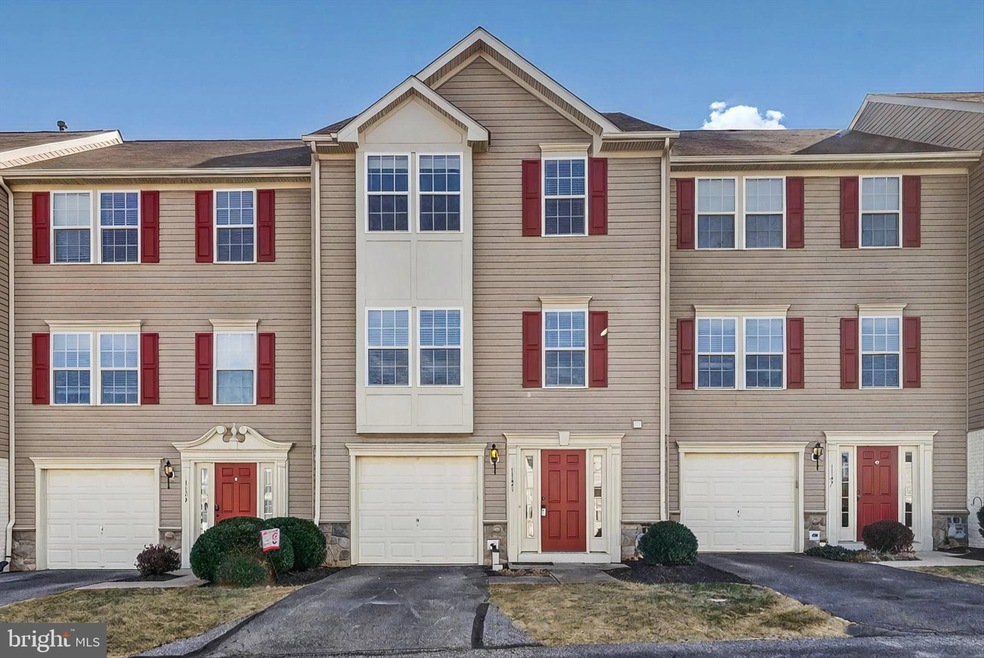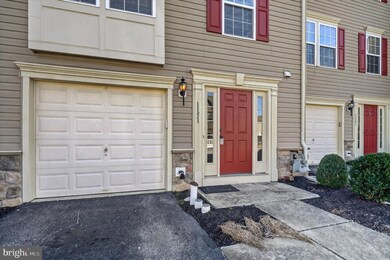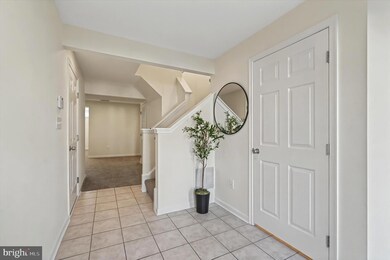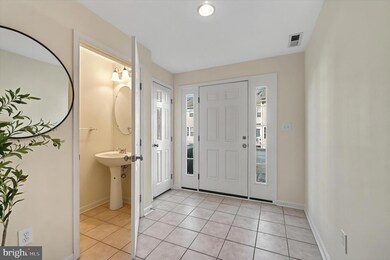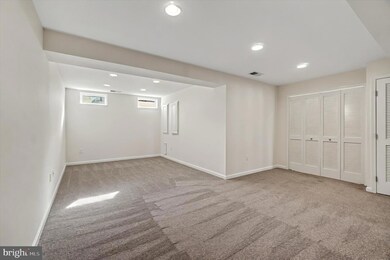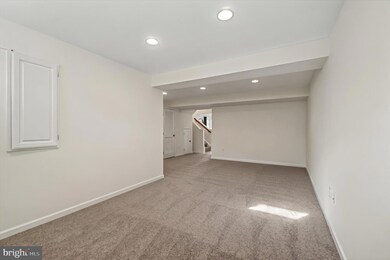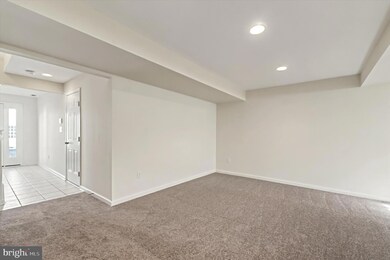
Highlights
- Open Floorplan
- Colonial Architecture
- Sun or Florida Room
- Dallastown Area Senior High School Rated A-
- Garden View
- Great Room
About This Home
As of March 2025Welcome to this beautifully maintained 4-bedroom, 2 full & 2 half-bath townhome offering three levels of comfortable living space. Step inside to brand-new carpeting and stylish tiled flooring in the foyer, kitchen, dining area, and sunroom. The expansive living room/great room is perfect for relaxing or entertaining.
The tiled kitchen features ample cabinetry and a seamless flow into the dining area and bright sunroom, adding extra space to enjoy year-round. Upstairs, the large primary bedroom boasts a walk-in closet and an attached en-suite bath with a separate shower, soaking tub, and dual vanity. Three additional bedrooms provide plenty of space for family, guests, or a home office.
The fully finished lower level offers endless possibilities—recreation room, home gym, or media space! Conveniently located near shopping, dining, schools, and golf, this home is perfect for modern living.
Don't miss out—schedule your showing today!
Townhouse Details
Home Type
- Townhome
Est. Annual Taxes
- $5,053
Year Built
- Built in 2008
HOA Fees
- $220 Monthly HOA Fees
Parking
- 1 Car Attached Garage
- 1 Driveway Space
- Front Facing Garage
Home Design
- Colonial Architecture
- Transitional Architecture
- Traditional Architecture
- Poured Concrete
- Asphalt Roof
- Aluminum Siding
- Vinyl Siding
- Concrete Perimeter Foundation
Interior Spaces
- Property has 3 Levels
- Open Floorplan
- Ceiling height of 9 feet or more
- Double Pane Windows
- Window Screens
- Six Panel Doors
- Entrance Foyer
- Great Room
- Family Room
- Dining Room
- Sun or Florida Room
- Garden Views
Kitchen
- Eat-In Country Kitchen
- Breakfast Area or Nook
- Kitchen Island
Flooring
- Carpet
- Tile or Brick
- Vinyl
Bedrooms and Bathrooms
- 3 Bedrooms
- En-Suite Primary Bedroom
- Walk-In Closet
- Soaking Tub
- Walk-in Shower
Laundry
- Laundry Room
- Laundry on lower level
Finished Basement
- Heated Basement
- Basement Fills Entire Space Under The House
- Connecting Stairway
- Garage Access
- Exterior Basement Entry
- Sump Pump
- Basement Windows
Utilities
- 90% Forced Air Heating and Cooling System
- Natural Gas Water Heater
Additional Features
- Exterior Lighting
- Property is in very good condition
- Suburban Location
Listing and Financial Details
- Tax Lot 0065
- Assessor Parcel Number 54-000-IJ-0065-A0-C0036
Community Details
Overview
- Association fees include common area maintenance, snow removal, lawn maintenance
- Chambers Hill Commons Condominium Asso. Condos
- Chambers Hill Subdivision
Pet Policy
- Limit on the number of pets
Ownership History
Purchase Details
Home Financials for this Owner
Home Financials are based on the most recent Mortgage that was taken out on this home.Purchase Details
Purchase Details
Home Financials for this Owner
Home Financials are based on the most recent Mortgage that was taken out on this home.Purchase Details
Purchase Details
Map
Home Values in the Area
Average Home Value in this Area
Purchase History
| Date | Type | Sale Price | Title Company |
|---|---|---|---|
| Deed | $250,000 | None Listed On Document | |
| Deed | $250,000 | None Listed On Document | |
| Interfamily Deed Transfer | -- | None Available | |
| Special Warranty Deed | $198,303 | None Available | |
| Special Warranty Deed | $738,955 | None Available | |
| Deed | $3,336,000 | None Available |
Mortgage History
| Date | Status | Loan Amount | Loan Type |
|---|---|---|---|
| Previous Owner | $197,164 | VA | |
| Previous Owner | $200,724 | VA |
Property History
| Date | Event | Price | Change | Sq Ft Price |
|---|---|---|---|---|
| 03/06/2025 03/06/25 | Sold | $250,000 | 0.0% | $99 / Sq Ft |
| 02/21/2025 02/21/25 | Pending | -- | -- | -- |
| 02/21/2025 02/21/25 | For Sale | $250,000 | -- | $99 / Sq Ft |
Tax History
| Year | Tax Paid | Tax Assessment Tax Assessment Total Assessment is a certain percentage of the fair market value that is determined by local assessors to be the total taxable value of land and additions on the property. | Land | Improvement |
|---|---|---|---|---|
| 2025 | $5,129 | $149,410 | $0 | $149,410 |
| 2024 | $5,054 | $149,410 | $0 | $149,410 |
| 2023 | $5,054 | $149,410 | $0 | $149,410 |
| 2022 | $4,889 | $149,410 | $0 | $149,410 |
| 2021 | $4,657 | $149,410 | $0 | $149,410 |
| 2020 | $4,657 | $149,410 | $0 | $149,410 |
| 2019 | $4,642 | $149,410 | $0 | $149,410 |
| 2018 | $4,611 | $149,410 | $0 | $149,410 |
| 2017 | $4,427 | $149,410 | $0 | $149,410 |
| 2016 | $0 | $149,410 | $0 | $149,410 |
| 2015 | -- | $149,410 | $0 | $149,410 |
| 2014 | -- | $149,410 | $0 | $149,410 |
About the Listing Agent

She has been in this awesome business for close to 25 great years. Our team covers York County: New Freedom, Shrewsbury, Dallastown, Stewartstown, West York, York, Red Lion, Felton, Delta, York Suburban, Spring Grove, Dover, and Adams County. We are great at finding you the best home for you and your family, and super great at helping you sell your home too.
Her team’s goal is to help sellers get their homes sold in any market with the best possible results, and buyers find homes that
Debbie's Other Listings
Source: Bright MLS
MLS Number: PAYK2076612
APN: 54-000-IJ-0065.A0-C0036
- 702 Chambers Ridge Unit 702
- 308 Kensington Ct
- 3180 Starlight Dr
- 890 Cape Horn Rd
- 3184 Old Dutch Ln
- 2745 Mount Rose Ave
- 680 Cortleigh Dr
- 2648 Cambridge Rd
- 1745 Stone Hill Dr
- 129 Fountain Dr Unit 16
- 111 Fountain Dr Unit 7
- 540 Cortleigh Dr
- 3731 Long Point Dr
- 2555 Durham Rd
- 3410 Blackfriar Ln
- 3740 Compton Ln
- 3515 Harrowgate Rd
- 1061 Sundale Dr
- 3051 E Prospect Rd
- 2474 Eastwood Dr
