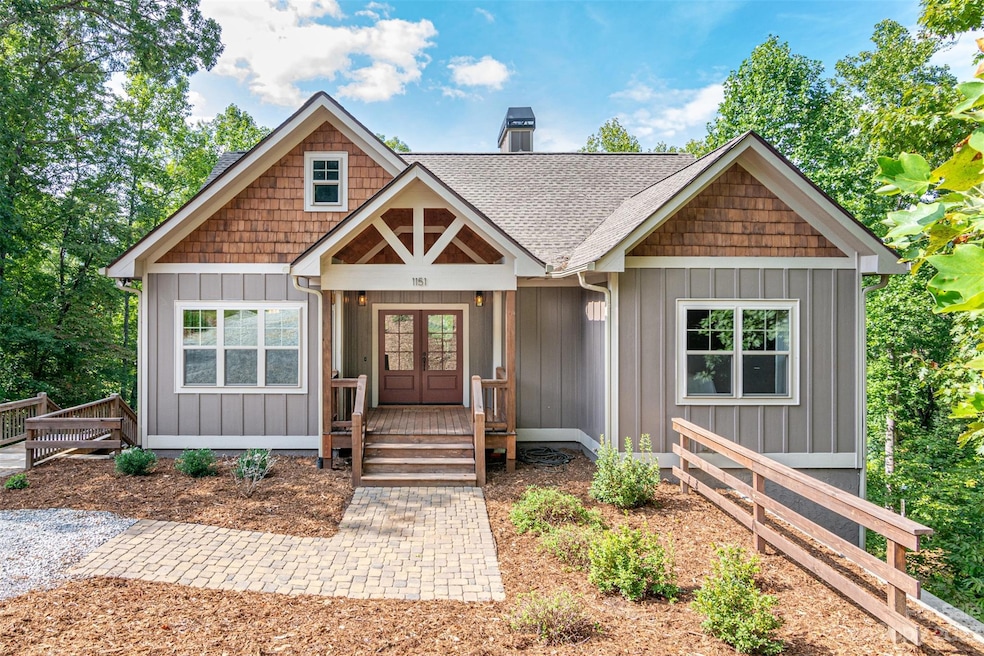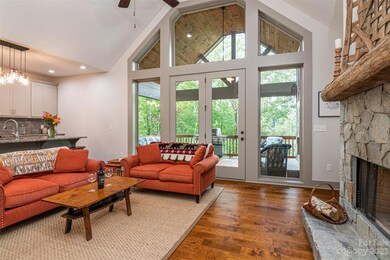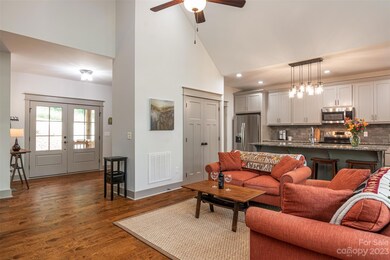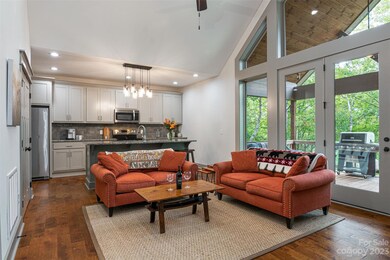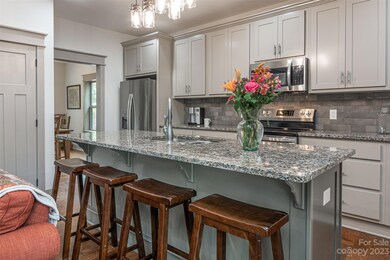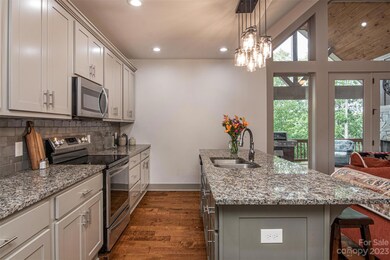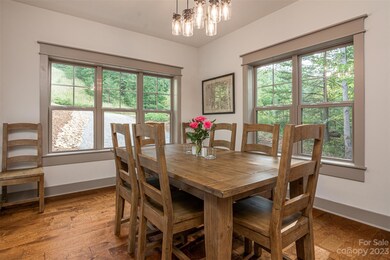
1151 Mountain Pkwy Mill Spring, NC 28756
Estimated Value: $905,564 - $1,092,000
Highlights
- Docks
- Waterfront
- Private Lot
- Access To Lake
- Open Floorplan
- Wooded Lot
About This Home
As of November 2023Spectacular Mountain Home in the most Beautiful Lake Community you've EVER seen! Spend your days Fishing, Kayaking, Boating off Your Private Dock. Located in the Only Gated Community on the Lake. Only 15 minutes to Groceries, Shopping, Lake Lure. The Main Floor features a Primary Bdrm with a Large En-suite, a 2nd Bdrm and Full Bath, an Open Concept Living Rm/Kitchen with Pretty Granite Counter-tops, Cathedral Ceilings, Stone Fireplace, French Doors Open to a Large outside deck and another Beautiful Stone Fireplace And Views of the Lake! The Dining Rm is Gorgeous with LOTS of Windows. Laundry on Main. The WALKOUT BASEMENT is a Completely Furnished Separate Apartment. Can be used for Rentals. Can be accessed from outside. This Beautiful home is only 3 years old, been Lovingly Cared for and it Shows! There is a 3rd Bdrm in the Basement Plus 2 Murphy Beds, Full Kitchen, Large Living Rm. 20 minutes to 3 Golf Courses. SEE VIDEO:
https://www.youtube.com/watch?v=eFFZ5DULzUQ
Last Agent to Sell the Property
Keller Williams Mtn Partners, LLC Brokerage Email: kaycondon1177@gmail.com License #306272 Listed on: 09/23/2023

Last Buyer's Agent
Keller Williams Mtn Partners, LLC Brokerage Email: kaycondon1177@gmail.com License #306272 Listed on: 09/23/2023

Home Details
Home Type
- Single Family
Est. Annual Taxes
- $3,271
Year Built
- Built in 2020
Lot Details
- Waterfront
- Front Green Space
- Private Lot
- Paved or Partially Paved Lot
- Sloped Lot
- Wooded Lot
- Property is zoned OPEN
HOA Fees
Property Views
- Water
- Mountain
Home Design
- Arts and Crafts Architecture
- Wood Siding
- Stone Siding
- Hardboard
Interior Spaces
- 2-Story Property
- Open Floorplan
- Cathedral Ceiling
- Wood Burning Fireplace
- Entrance Foyer
- Family Room with Fireplace
- Living Room with Fireplace
- Laundry Room
Kitchen
- Breakfast Bar
- Electric Oven
- Electric Cooktop
- Microwave
- Freezer
- Dishwasher
- Kitchen Island
Flooring
- Wood
- Tile
Bedrooms and Bathrooms
- 4 Full Bathrooms
Finished Basement
- Walk-Out Basement
- Basement Fills Entire Space Under The House
- Interior and Exterior Basement Entry
- Apartment Living Space in Basement
- Basement Storage
- Natural lighting in basement
Parking
- Driveway
- 4 Open Parking Spaces
Outdoor Features
- Access To Lake
- Docks
- Fire Pit
Horse Facilities and Amenities
- Riding Trail
Utilities
- Central Heating and Cooling System
- Heat Pump System
- Underground Utilities
- Shared Well
- Electric Water Heater
- Septic Tank
Listing and Financial Details
- Assessor Parcel Number P54-292
Community Details
Overview
- Ipm Management Association, Phone Number (828) 650-6875
- Mountain Park At Lake Adger Subdivision
- Mandatory home owners association
Recreation
- Water Sports
- Trails
Ownership History
Purchase Details
Purchase Details
Purchase Details
Similar Homes in the area
Home Values in the Area
Average Home Value in this Area
Purchase History
| Date | Buyer | Sale Price | Title Company |
|---|---|---|---|
| Barks Eric | $100,000 | None Available | |
| Steinberg Wayne I | $143,000 | None Available | |
| Lake Adger Developers Inc | $275,000 | None Available |
Mortgage History
| Date | Status | Borrower | Loan Amount |
|---|---|---|---|
| Open | Languedock Llc | $663,750 |
Property History
| Date | Event | Price | Change | Sq Ft Price |
|---|---|---|---|---|
| 11/09/2023 11/09/23 | Sold | $885,000 | -10.2% | $288 / Sq Ft |
| 09/23/2023 09/23/23 | For Sale | $985,000 | -- | $320 / Sq Ft |
Tax History Compared to Growth
Tax History
| Year | Tax Paid | Tax Assessment Tax Assessment Total Assessment is a certain percentage of the fair market value that is determined by local assessors to be the total taxable value of land and additions on the property. | Land | Improvement |
|---|---|---|---|---|
| 2024 | $3,271 | $508,885 | $90,108 | $418,777 |
| 2023 | $3,306 | $508,885 | $90,108 | $418,777 |
| 2022 | $3,204 | $508,885 | $90,108 | $418,777 |
| 2021 | $3,204 | $508,885 | $90,108 | $418,777 |
| 2020 | $2,416 | $363,370 | $135,180 | $228,190 |
| 2019 | $886 | $135,180 | $135,180 | $0 |
| 2018 | $818 | $135,180 | $135,180 | $0 |
| 2017 | $818 | $300,300 | $300,300 | $0 |
| 2016 | $1,758 | $300,300 | $300,300 | $0 |
| 2015 | $1,700 | $0 | $0 | $0 |
| 2014 | $1,700 | $0 | $0 | $0 |
| 2013 | -- | $0 | $0 | $0 |
Agents Affiliated with this Home
-
Kay Condon
K
Seller's Agent in 2023
Kay Condon
Keller Williams Mtn Partners, LLC
(305) 304-7195
12 in this area
63 Total Sales
Map
Source: Canopy MLS (Canopy Realtor® Association)
MLS Number: 4072293
APN: P54-292
- 00 Twin Maple Way Unit 5
- 120 Summer Ln
- 91 Island View Ct
- 92 Island View Ct
- Lot 17-1 Village Park Ln
- 2452 Lake Adger Pkwy
- 1140 Laurel Crest Ln Unit 19
- 121 Canoe Dr
- 30 Mountain Pkwy
- 00 Mountain Pkwy Unit 52
- Lot 50 & 50A Mountain Pkwy Unit 50, 50A
- LOT 37 N Mountain Ln
- 237 N Mountain Ln
- 940 Hawk Ridge Dr
- 759 S Cove Rd
- 0 Lake Adger Pkwy Unit CAR4249689
- Lot 63 Lake Adger Pkwy Unit 63
- Lot #28 Lake Adger Pkwy Unit 28
- Lot 46 Lake Adger Pkwy
- Lot 62 Lake Adger Pkwy
- 1151 Mountain Pkwy
- Lot 10 Mountain Pkwy
- 13 Deer Court Run Unit 13
- 13 Deer Run Court( Waterfront) Unit 13
- MP3B-14 Deer Run Ct
- MP3B-15 Deer Run Ct
- 13 Deer Run Court (A++ Lakefront) Unit 13
- LOT 13 Deer Run Ct Unit 13
- LOT 14 Deer Run Ct Unit 14
- LOT #14 Deer Run Ct Unit 14
- 34 Deer Run Ct
- 14 Deer Run Ct
- 14 Deer Run Ct Unit 14
- 13 Deer Run Ct Unit 13
- 1200 Mountain Pkwy
- Lot 15 Jackson Cove Pkwy W
- 875 Mountain Pkwy
- 875 Mountain Pkwy Unit 6 & 7
- 377 Jackson Cove Pkwy
- MP3B-18 Mountain Pkwy
