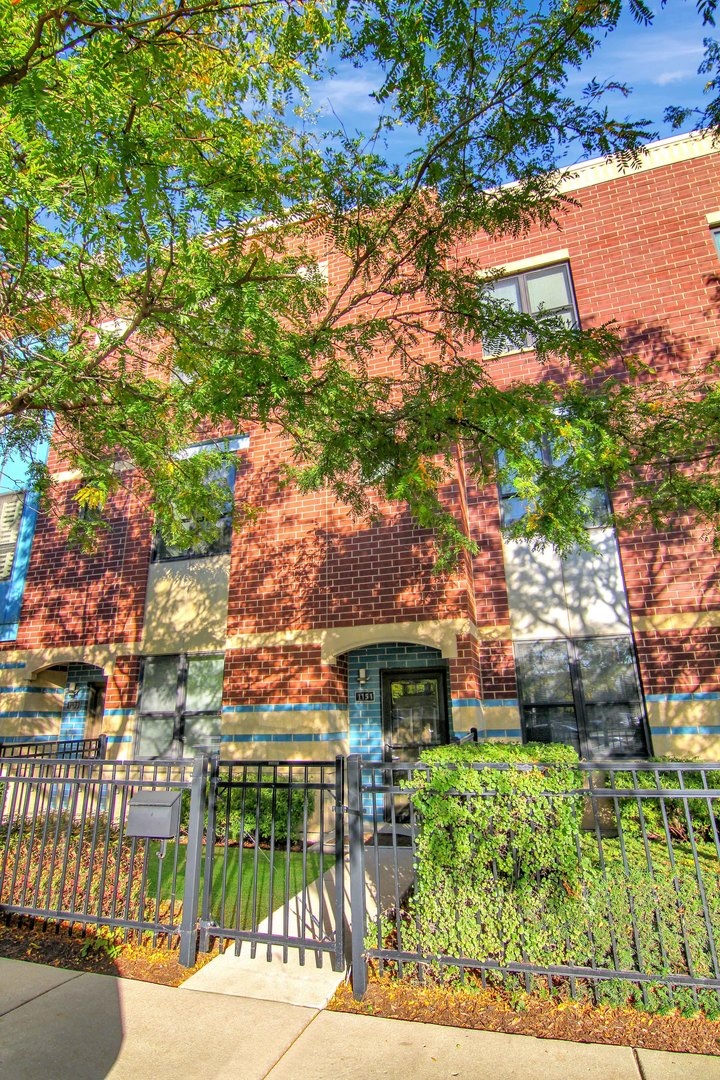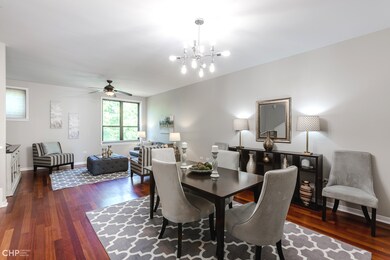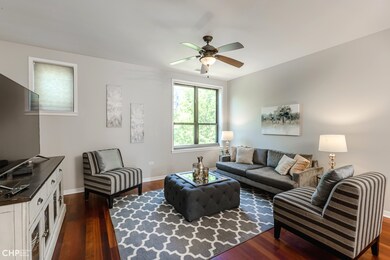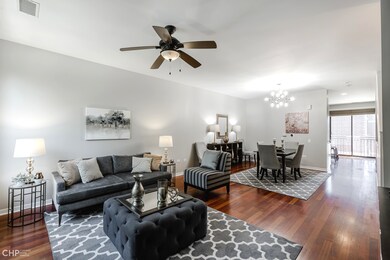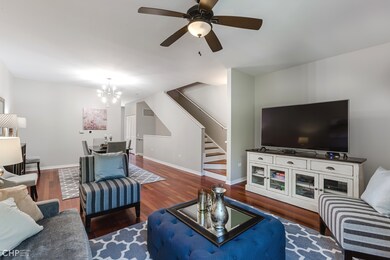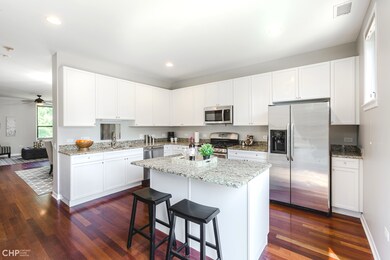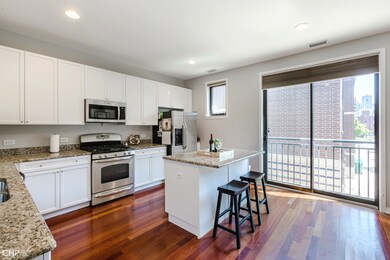
1151 N Cambridge Ave Unit 1410 Chicago, IL 60610
River North NeighborhoodEstimated Value: $598,000 - $795,000
Highlights
- Rooftop Deck
- Updated Kitchen
- Main Floor Bedroom
- Lincoln Park High School Rated A
- Wood Flooring
- 4-minute walk to Seward Park
About This Home
As of January 2021Amazing deal for the lifestyle you have been looking for! Priced below market, this newer construction, nicely upgraded townhome in Old Town offers a wide floor plan, 3 levels of living space, a private roof deck, gated front yard and attached 2 car garage. This beauty is also FHA approved AND in the Ogden school district! Perfect for the live/work environment with an amazing separation of space for those work zoom calls, e-learning sessions and simply living well. Conveniently located by the bountiful restaurants & pubs on Wells St, Target, Jewel/Osco for grocery shopping, New City for bowling and movies, River North and downtown for shopping and dining. All the best Old Town has to offer right here. The first floor offers a generous foyer, large bedroom and full bath easily utilized as a private home office, guest bedroom or in-law arrangement. The main level has fantastic open living space perfect for entertaining with an updated eat-in kitchen, formal dining room and spacious living room all connected. The bedroom level has a huge en-suite main bedroom with a walk-in closet and large full bath, a massive second bedroom and second full bath along with the laundry. Additional Upgrades include solid hardwood flooring and a huge finished roof deck with 2 seating areas, a grilling area and beautiful east and west city views. Picture lounging on your deck on a starry night looking at the twinkling city lights with a glass of wine and good friends.
Last Agent to Sell the Property
Berkshire Hathaway HomeServices Chicago License #471001656 Listed on: 08/26/2020

Property Details
Home Type
- Condominium
Est. Annual Taxes
- $10,905
Year Built
- 2007
Lot Details
- 1.28
HOA Fees
- $344 per month
Parking
- Attached Garage
- Garage Door Opener
- Parking Included in Price
Home Design
- Brick Exterior Construction
Kitchen
- Updated Kitchen
- Breakfast Bar
- Oven or Range
- Microwave
- Dishwasher
- Kitchen Island
- Granite Countertops
- Disposal
Flooring
- Wood
- Partially Carpeted
Bedrooms and Bathrooms
- Main Floor Bedroom
- Walk-In Closet
- Primary Bathroom is a Full Bathroom
- Soaking Tub
Laundry
- Laundry on upper level
- Dryer
- Washer
Outdoor Features
- Balcony
- Rooftop Deck
Utilities
- Central Air
- Heating System Uses Gas
- Lake Michigan Water
- Cable TV Available
Additional Features
- Family or Dining Combination
- East or West Exposure
- City Lot
Community Details
- Pets Allowed
Listing and Financial Details
- Homeowner Tax Exemptions
Ownership History
Purchase Details
Home Financials for this Owner
Home Financials are based on the most recent Mortgage that was taken out on this home.Purchase Details
Home Financials for this Owner
Home Financials are based on the most recent Mortgage that was taken out on this home.Similar Homes in Chicago, IL
Home Values in the Area
Average Home Value in this Area
Purchase History
| Date | Buyer | Sale Price | Title Company |
|---|---|---|---|
| Evtuch Scott | $570,000 | Prairie Title | |
| Sexauer Douglas R | $365,000 | Chicago Title Insurance Comp |
Mortgage History
| Date | Status | Borrower | Loan Amount |
|---|---|---|---|
| Open | Evtuch Scott | $456,000 | |
| Previous Owner | Sexauer Douglas R | $328,500 | |
| Previous Owner | Roche Timothy J | $416,258 | |
| Previous Owner | Roche Timothy J | $145,500 |
Property History
| Date | Event | Price | Change | Sq Ft Price |
|---|---|---|---|---|
| 01/26/2021 01/26/21 | Sold | $570,000 | -0.9% | $270 / Sq Ft |
| 12/14/2020 12/14/20 | Pending | -- | -- | -- |
| 11/10/2020 11/10/20 | Price Changed | $574,900 | -1.7% | $272 / Sq Ft |
| 10/27/2020 10/27/20 | Price Changed | $585,000 | -2.3% | $277 / Sq Ft |
| 08/26/2020 08/26/20 | For Sale | $599,000 | -- | $283 / Sq Ft |
Tax History Compared to Growth
Tax History
| Year | Tax Paid | Tax Assessment Tax Assessment Total Assessment is a certain percentage of the fair market value that is determined by local assessors to be the total taxable value of land and additions on the property. | Land | Improvement |
|---|---|---|---|---|
| 2024 | $10,905 | $56,270 | $16,481 | $39,789 |
| 2023 | $10,905 | $56,439 | $13,291 | $43,148 |
| 2022 | $10,905 | $56,439 | $13,291 | $43,148 |
| 2021 | $10,679 | $56,438 | $13,291 | $43,147 |
| 2020 | $7,857 | $38,371 | $12,759 | $25,612 |
| 2019 | $7,020 | $38,371 | $12,759 | $25,612 |
| 2018 | $6,901 | $38,371 | $12,759 | $25,612 |
| 2017 | $6,961 | $35,713 | $10,101 | $25,612 |
| 2016 | $6,653 | $35,713 | $10,101 | $25,612 |
| 2015 | $6,064 | $35,713 | $10,101 | $25,612 |
| 2014 | $5,696 | $33,267 | $7,655 | $25,612 |
| 2013 | $6,050 | $33,267 | $7,655 | $25,612 |
Agents Affiliated with this Home
-
Laura Topp

Seller's Agent in 2021
Laura Topp
Berkshire Hathaway HomeServices Chicago
(773) 419-0076
9 in this area
171 Total Sales
-
Survi Kobawala

Buyer's Agent in 2021
Survi Kobawala
Compass
(312) 833-4633
5 in this area
105 Total Sales
Map
Source: Midwest Real Estate Data (MRED)
MLS Number: MRD10835625
APN: 17-04-305-058-4025
- 1158 N Cleveland Ave Unit 1
- 511 W Division St Unit 412
- 511 W Division St Unit 304
- 437 W Division St Unit 505
- 437 W Division St Unit P-39
- 637 W Elm St Unit A
- 1018 N Larrabee St Unit 3S
- 1018 N Larrabee St Unit 4S
- 1008 N Larrabee St Unit 2S
- 1008 N Larrabee St Unit PH-4S
- 1151 N Hudson Ave Unit 1
- 442 W Oak St
- 1014 N Crosby St
- 947 N Howe St
- 1322 N Clybourn Ave Unit 4S
- 925 N Larrabee St Unit 4S
- 925 N Larrabee St Unit 2S
- 1218 N Orleans St
- 919 N Larrabee St Unit 3N
- 343 W Goethe St Unit 20
- 1151 N Cambridge Ave Unit 1410
- 1143 N Cambridge Ave Unit 1410
- 1143 N Cambridge Ave Unit 1143
- 1143 N Cambridge Ave Unit 14-106
- 1143 N Cambridge Ave Unit 106
- 1141 N Cambridge Ave Unit 1410
- 1141 N Cambridge Ave
- 528 W Elm St
- 1145 N Cambridge Ave Unit 105
- 1147 N Cambridge Ave Unit 1410
- 1149 N Cambridge Ave Unit 1410
- 530 W Elm St
- 514 W Elm St Unit 13101
- 514 W Elm St Unit 101
- 510 W Elm St Unit 13103
- 512 W Elm St Unit 13102
- 512 W Elm St Unit 512
- 512 W Elm St Unit 102
- 1153 N Cambridge Ave Unit 1410
- 1153 N Cambridge Ave Unit 101
