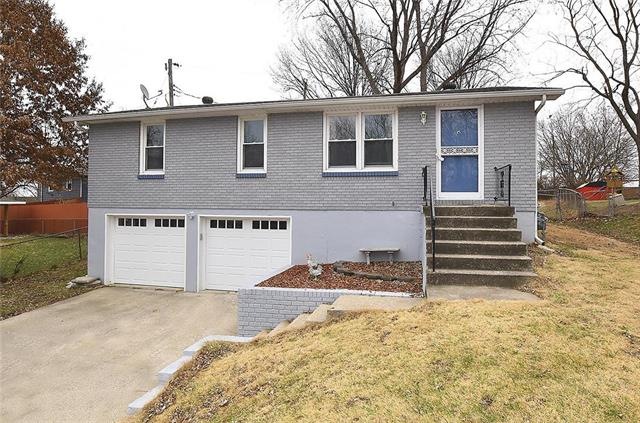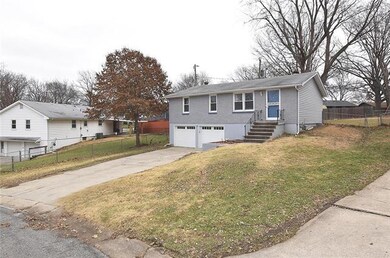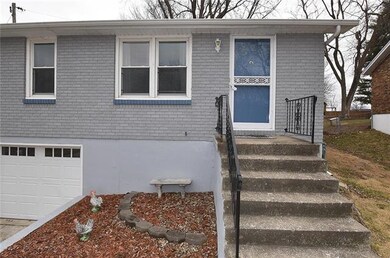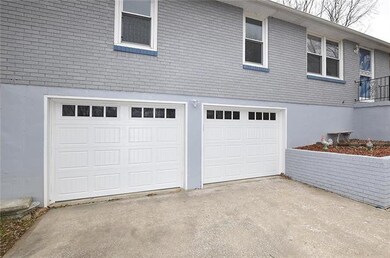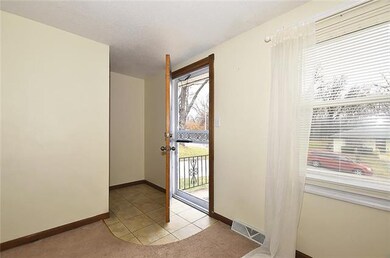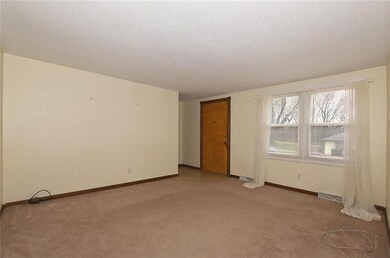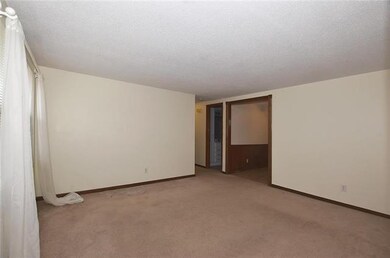
1151 NE 84th Terrace Kansas City, MO 64155
Gashland NeighborhoodHighlights
- Vaulted Ceiling
- Traditional Architecture
- Enclosed patio or porch
- Clardy Elementary School Rated A-
- Granite Countertops
- Thermal Windows
About This Home
As of May 2025Sweet home ready for new owners! Move in ready...nice & neutral for new homeowners to add their touches. Great northland location, neighborhood & school district! Tucked away in cul de sac with seller described "really great neighbors"! Wonderful fenced backyard & covered patio for hanging out or entertaining. Energy efficient, replacement thermal, vinyl windows throughout. Steel, insulated garage doors. Maintenance free siding. A lot to be had here for the price! Hurry to start your new year right with a new home! Sq. Footage/all measurements are approximate and to be verified.
Last Agent to Sell the Property
Realty Executives License #2005030646 Listed on: 01/01/2020

Home Details
Home Type
- Single Family
Est. Annual Taxes
- $2,405
Year Built
- Built in 1968
Lot Details
- 7,405 Sq Ft Lot
- Cul-De-Sac
- Aluminum or Metal Fence
- Many Trees
Parking
- 2 Car Garage
Home Design
- Traditional Architecture
- Composition Roof
- Vinyl Siding
Interior Spaces
- Wet Bar: All Carpet, Ceiling Fan(s), Vinyl, Shades/Blinds
- Built-In Features: All Carpet, Ceiling Fan(s), Vinyl, Shades/Blinds
- Vaulted Ceiling
- Ceiling Fan: All Carpet, Ceiling Fan(s), Vinyl, Shades/Blinds
- Skylights
- Gas Fireplace
- Thermal Windows
- Shades
- Plantation Shutters
- Drapes & Rods
- Storm Doors
- Laundry in Garage
- Finished Basement
Kitchen
- Country Kitchen
- Granite Countertops
- Laminate Countertops
Flooring
- Wall to Wall Carpet
- Linoleum
- Laminate
- Stone
- Ceramic Tile
- Luxury Vinyl Plank Tile
- Luxury Vinyl Tile
Bedrooms and Bathrooms
- 3 Bedrooms
- Cedar Closet: All Carpet, Ceiling Fan(s), Vinyl, Shades/Blinds
- Walk-In Closet: All Carpet, Ceiling Fan(s), Vinyl, Shades/Blinds
- Double Vanity
- All Carpet
Schools
- Gashland-Clardy Elementary School
- Oak Park High School
Additional Features
- Enclosed patio or porch
- City Lot
- Forced Air Heating and Cooling System
Community Details
- Highland View Subdivision
Listing and Financial Details
- Exclusions: fireplace, doorbell
- Assessor Parcel Number 13-315-00-05-013.00
Ownership History
Purchase Details
Home Financials for this Owner
Home Financials are based on the most recent Mortgage that was taken out on this home.Purchase Details
Home Financials for this Owner
Home Financials are based on the most recent Mortgage that was taken out on this home.Purchase Details
Purchase Details
Home Financials for this Owner
Home Financials are based on the most recent Mortgage that was taken out on this home.Purchase Details
Similar Homes in Kansas City, MO
Home Values in the Area
Average Home Value in this Area
Purchase History
| Date | Type | Sale Price | Title Company |
|---|---|---|---|
| Warranty Deed | -- | Dri Title And Escrow | |
| Warranty Deed | -- | Security 1St Title | |
| Warranty Deed | -- | Kansas City Title | |
| Warranty Deed | -- | Integrity Land Title | |
| Interfamily Deed Transfer | -- | -- |
Mortgage History
| Date | Status | Loan Amount | Loan Type |
|---|---|---|---|
| Open | $204,250 | New Conventional | |
| Previous Owner | $156,200 | New Conventional | |
| Previous Owner | $116,100 | Fannie Mae Freddie Mac |
Property History
| Date | Event | Price | Change | Sq Ft Price |
|---|---|---|---|---|
| 05/30/2025 05/30/25 | Sold | -- | -- | -- |
| 04/26/2025 04/26/25 | Pending | -- | -- | -- |
| 04/25/2025 04/25/25 | For Sale | $215,000 | +30.3% | $150 / Sq Ft |
| 03/26/2020 03/26/20 | Sold | -- | -- | -- |
| 01/11/2020 01/11/20 | Price Changed | $165,000 | -2.9% | $115 / Sq Ft |
| 01/01/2020 01/01/20 | For Sale | $169,900 | -- | $119 / Sq Ft |
Tax History Compared to Growth
Tax History
| Year | Tax Paid | Tax Assessment Tax Assessment Total Assessment is a certain percentage of the fair market value that is determined by local assessors to be the total taxable value of land and additions on the property. | Land | Improvement |
|---|---|---|---|---|
| 2024 | $2,405 | $29,850 | -- | -- |
| 2023 | $2,384 | $29,850 | $0 | $0 |
| 2022 | $2,105 | $25,190 | $0 | $0 |
| 2021 | $2,107 | $25,194 | $4,750 | $20,444 |
| 2020 | $2,026 | $22,400 | $0 | $0 |
| 2019 | $1,988 | $22,400 | $0 | $0 |
| 2018 | $1,737 | $18,700 | $0 | $0 |
| 2017 | $1,705 | $18,700 | $3,040 | $15,660 |
| 2016 | $1,705 | $18,700 | $3,040 | $15,660 |
| 2015 | $1,705 | $18,700 | $3,040 | $15,660 |
| 2014 | $1,658 | $17,920 | $3,040 | $14,880 |
Agents Affiliated with this Home
-
Aaron Loughlin

Seller's Agent in 2025
Aaron Loughlin
Keller Williams KC North
(816) 728-5552
11 in this area
787 Total Sales
-
Brad Dymond
B
Seller Co-Listing Agent in 2025
Brad Dymond
Keller Williams KC North
2 in this area
61 Total Sales
-
Kim Offenbacker

Seller's Agent in 2020
Kim Offenbacker
Realty Executives
(816) 588-1107
2 in this area
92 Total Sales
Map
Source: Heartland MLS
MLS Number: 2201809
APN: 13-315-00-05-013.00
- 8425 N Tracy Ave
- 1305 NE 84th Place
- 8307 N Barclay Cir
- 1105 NE 85th Ct
- 8529 N Troost Ave
- 1411 NE 85th Terrace
- 8600 N Troost Ave
- 8534 N Flora Ave
- 1505 NE 83rd St
- 1307 NE 87th Terrace
- 1613 NE 83rd Terrace
- 1206 NE 81st Terrace
- 1207 NE 81st Terrace
- 928 NE 87th Terrace
- 8601 NE 87th Terrace
- 1607 NE 80th Place
- 817 NE 81st St
- 8017 N Tracy Ave
- 7925 N Forest Ave
- 708 NE 80th Terrace
