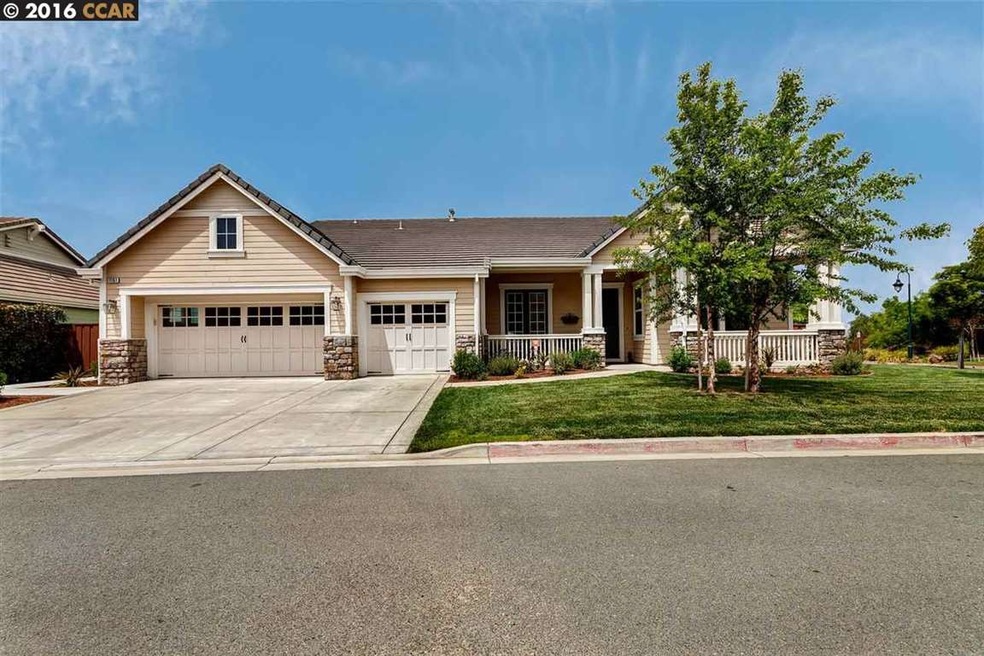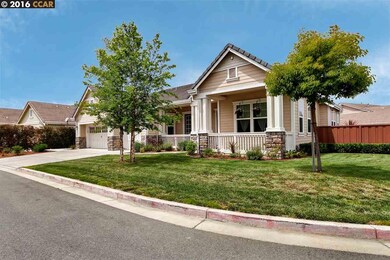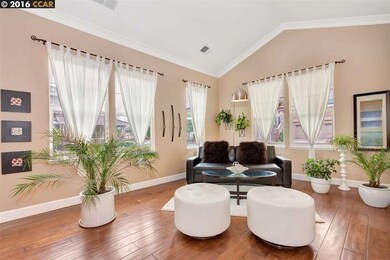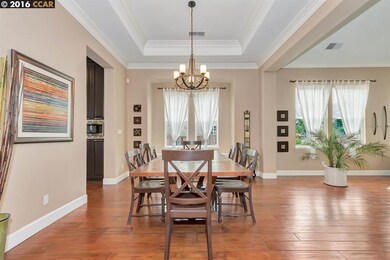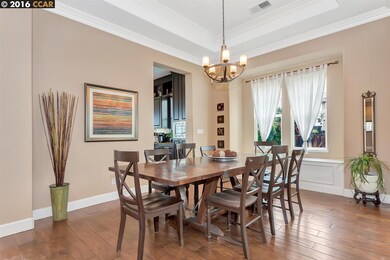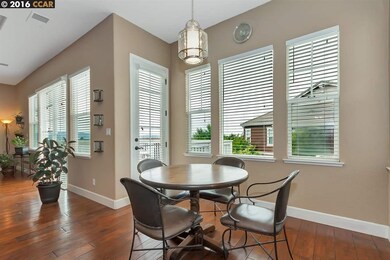
1151 Newhaven Place Concord, CA 94518
Cowell/Canterbury NeighborhoodEstimated Value: $1,349,000 - $1,691,535
Highlights
- Views of Carquinez Strait
- Fireplace in Primary Bedroom
- Recreation Room
- Updated Kitchen
- Contemporary Architecture
- Wood Flooring
About This Home
As of July 2016Stunning remodeled home, gourmet chef's kitchen, prof. range,prof. size refrig/freezer, granite counters s/s splash s/s eat in bar,hand scraped wide plank wood flooring,5 bedroom including master en suite and jr. master suite, breath taking panoramic views with so much to see.
Last Agent to Sell the Property
Rhonda Povlak
Windermere Diablo Realty License #711527 Listed on: 05/06/2016
Home Details
Home Type
- Single Family
Est. Annual Taxes
- $14,332
Year Built
- Built in 2005
Lot Details
- 0.33 Acre Lot
- Cul-De-Sac
- Fenced
- Corner Lot
- Lot Sloped Down
- Sprinklers Throughout Yard
- Back and Front Yard
- Property is zoned 1001
Parking
- 3 Car Attached Garage
- Garage Door Opener
Property Views
- The Delta
- Carquinez Strait
- Panoramic
- Downtown
- Mount Diablo
- Hills
Home Design
- Contemporary Architecture
- Wood Siding
Interior Spaces
- 2-Story Property
- Gas Fireplace
- Family Room with Fireplace
- 2 Fireplaces
- Formal Dining Room
- Den
- Recreation Room
- Bonus Room
- Utility Room
- Fire and Smoke Detector
Kitchen
- Updated Kitchen
- Breakfast Area or Nook
- Eat-In Kitchen
- Breakfast Bar
- Double Self-Cleaning Oven
- Gas Range
- Free-Standing Range
- Microwave
- Plumbed For Ice Maker
- Dishwasher
- Stone Countertops
- Disposal
Flooring
- Wood
- Carpet
- Tile
Bedrooms and Bathrooms
- 5 Bedrooms
- Fireplace in Primary Bedroom
- 4 Full Bathrooms
Laundry
- Dryer
- Washer
- 220 Volts In Laundry
Eco-Friendly Details
- Air Purifier
Utilities
- Zoned Heating and Cooling
- 220 Volts in Kitchen
- Gas Water Heater
Community Details
- No Home Owners Association
- Contra Costa Association
- Not Listed Subdivision
Listing and Financial Details
- Assessor Parcel Number 134560006
Ownership History
Purchase Details
Purchase Details
Home Financials for this Owner
Home Financials are based on the most recent Mortgage that was taken out on this home.Purchase Details
Home Financials for this Owner
Home Financials are based on the most recent Mortgage that was taken out on this home.Purchase Details
Purchase Details
Purchase Details
Home Financials for this Owner
Home Financials are based on the most recent Mortgage that was taken out on this home.Purchase Details
Home Financials for this Owner
Home Financials are based on the most recent Mortgage that was taken out on this home.Similar Homes in Concord, CA
Home Values in the Area
Average Home Value in this Area
Purchase History
| Date | Buyer | Sale Price | Title Company |
|---|---|---|---|
| Suresh And Vijaya Kamath Trust | -- | None Listed On Document | |
| Kamath Suresh K | -- | None Listed On Document | |
| Kamath Suresh K | -- | Fidelity National Title Co | |
| Kamath Suresh | $1,100,000 | North American Title Co Inc | |
| Berg Bradley J | $521,000 | Lsi Title Co | |
| Bank Of America Na | $549,000 | Accommodation | |
| Hafiz Majiman | -- | None Available | |
| Hafiz Majiman | $1,433,000 | Old Republic Title Company |
Mortgage History
| Date | Status | Borrower | Loan Amount |
|---|---|---|---|
| Previous Owner | Kamath Suresh K | $460,500 | |
| Previous Owner | Kamath Suresh | $500,000 | |
| Previous Owner | Berg Bradley J | $300,000 | |
| Previous Owner | Hafiz Majiman | $999,500 | |
| Previous Owner | Hafiz Majiman | $1,000,000 |
Property History
| Date | Event | Price | Change | Sq Ft Price |
|---|---|---|---|---|
| 02/04/2025 02/04/25 | Off Market | $1,100,000 | -- | -- |
| 07/21/2016 07/21/16 | Sold | $1,100,000 | -15.3% | $284 / Sq Ft |
| 06/17/2016 06/17/16 | Pending | -- | -- | -- |
| 05/29/2016 05/29/16 | Price Changed | $1,299,000 | -11.9% | $336 / Sq Ft |
| 05/06/2016 05/06/16 | For Sale | $1,475,000 | -- | $381 / Sq Ft |
Tax History Compared to Growth
Tax History
| Year | Tax Paid | Tax Assessment Tax Assessment Total Assessment is a certain percentage of the fair market value that is determined by local assessors to be the total taxable value of land and additions on the property. | Land | Improvement |
|---|---|---|---|---|
| 2024 | $14,332 | $1,251,605 | $409,615 | $841,990 |
| 2023 | $14,332 | $1,227,065 | $401,584 | $825,481 |
| 2022 | $14,171 | $1,203,006 | $393,710 | $809,296 |
| 2021 | $13,844 | $1,179,419 | $385,991 | $793,428 |
| 2019 | $13,664 | $1,144,440 | $374,544 | $769,896 |
| 2018 | $13,161 | $1,122,000 | $367,200 | $754,800 |
| 2017 | $12,744 | $1,100,000 | $360,000 | $740,000 |
| 2016 | $7,651 | $636,621 | $233,427 | $403,194 |
| 2015 | $7,499 | $627,059 | $229,921 | $397,138 |
| 2014 | $7,380 | $614,777 | $225,418 | $389,359 |
Agents Affiliated with this Home
-
R
Seller's Agent in 2016
Rhonda Povlak
Windermere Diablo Realty
(925) 933-9300
4 Total Sales
-
Julie Germain

Buyer's Agent in 2016
Julie Germain
Rossmoor Realty / J.H. Russell
(925) 849-2884
148 Total Sales
Map
Source: Contra Costa Association of REALTORS®
MLS Number: 40739439
APN: 134-560-006-6
- 4058 Treat Blvd
- 4090 Treat Blvd
- 1051 Tilley Cir
- 4467 Windflower Ct
- 4348 Saint Charles Place
- 1120 Keith Dr
- 4397 N Water Oak Ct
- 1167 Kaski Ln
- 1140 Jamie Dr
- 3522 Honeysuckle Way
- 4065 Cowell Rd
- 4516 Spring Valley Way
- 1133 Crowe Place
- 4536 Birch Bark Rd
- 1318 Perth Ct
- 3796 Emery Ct
- 1367 Meadow Glen Way
- 1372 Bent Tree Ln
- 1392 Springview Ct
- 1006 Court Ln
- 1151 Newhaven Place
- 1141 Newhaven Place
- 4360 Kingswood Dr
- 1161 Newhaven Place
- 4020 Davenport Ln
- 1150 Newhaven Place
- 1140 Newhaven Place
- 1130 Newhaven Place
- 1131 Newhaven Place
- 1120 Newhaven Place
- 4340 Kingswood Dr
- 4030 Davenport Ln
- 4355 Kingswood Dr
- 4364 Rose Ln
- 4336 Kingswood Dr
- 4040 Davenport Ln
- 1110 Newhaven Place
- 1121 Newhaven Place
- 4351 Kingswood Dr
- 4021 Davenport Ln
