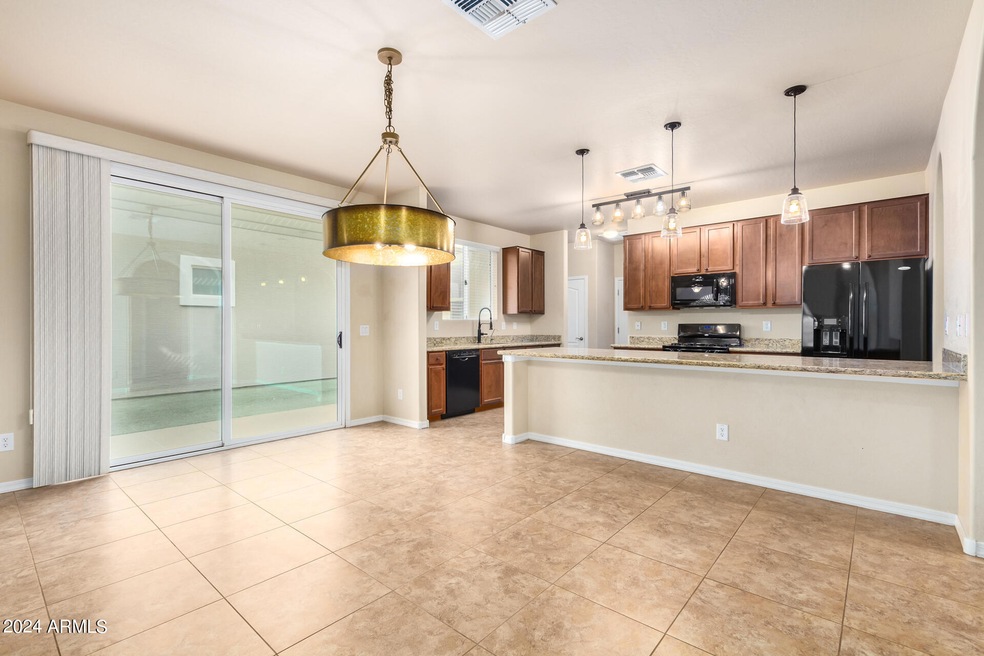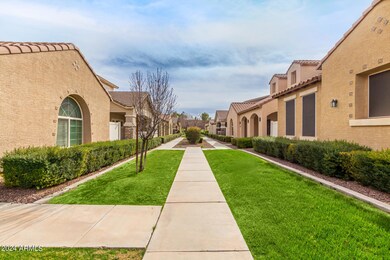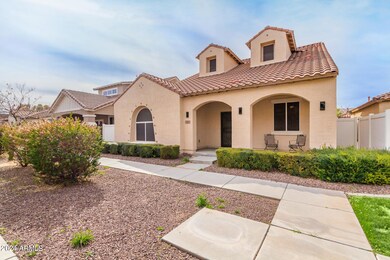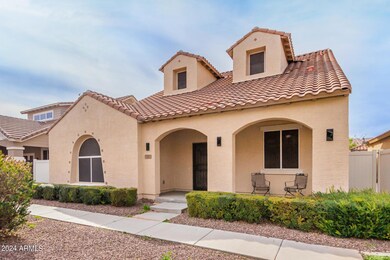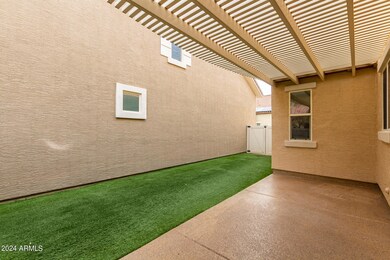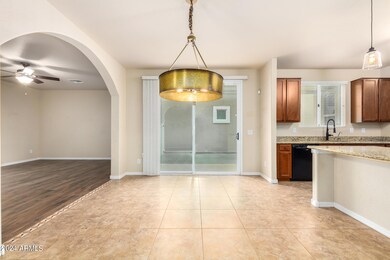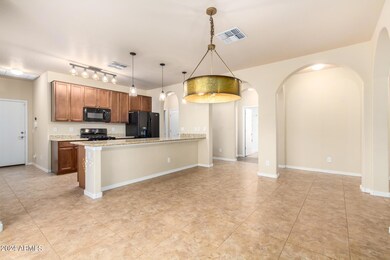
1151 S Osborn Ln Gilbert, AZ 85296
Morrison Ranch NeighborhoodEstimated Value: $524,000 - $540,000
Highlights
- Solar Power System
- Vaulted Ceiling
- Granite Countertops
- Gateway Pointe Elementary School Rated A-
- Main Floor Primary Bedroom
- 5-minute walk to Cooley Station Playground
About This Home
As of May 20244 bedrooms, 3 full bathrooms, 2 car garage plus owned solar. Downstairs primary suite with custom walk-in closet, double sinks and walk-in shower. Gourmet kitchen boasts granite, oversized peninsula countertop, black appliances, gas range with oven, built-in microwave, pantry and window overlooking backyard. 2nd bedroom is downstairs along with a 2nd full bathroom. Decorative wood-like tile at front living room and stairs. Upstairs loft, 3rd and 4th bedrooms - one with walk-in closet. 3rd bathroom upstairs too. Extended covered patio at backyard with synthetic turf and epoxy patio floor. Private laundry room. 2 Car garage with water softener and newer water heater. Within walking distance of schools. Close to shopping, restaurants and freeway too!
Last Agent to Sell the Property
SERHANT. License #SA574487000 Listed on: 02/09/2024

Home Details
Home Type
- Single Family
Est. Annual Taxes
- $2,457
Year Built
- Built in 2010
Lot Details
- 4,775 Sq Ft Lot
- Desert faces the front of the property
- Artificial Turf
HOA Fees
- $157 Monthly HOA Fees
Parking
- 2 Car Direct Access Garage
- Side or Rear Entrance to Parking
- Garage Door Opener
Home Design
- Brick Exterior Construction
- Wood Frame Construction
- Tile Roof
- Stucco
Interior Spaces
- 2,437 Sq Ft Home
- 2-Story Property
- Vaulted Ceiling
- Ceiling Fan
- Double Pane Windows
- Low Emissivity Windows
Kitchen
- Eat-In Kitchen
- Breakfast Bar
- Built-In Microwave
- Granite Countertops
Flooring
- Carpet
- Tile
Bedrooms and Bathrooms
- 4 Bedrooms
- Primary Bedroom on Main
- Primary Bathroom is a Full Bathroom
- 3 Bathrooms
- Dual Vanity Sinks in Primary Bathroom
Schools
- Gateway Pointe Elementary School
- Cooley Middle School
- Williams Field High School
Utilities
- Zoned Heating and Cooling System
- Heating System Uses Natural Gas
- High Speed Internet
Additional Features
- Accessible Hallway
- Solar Power System
- Covered patio or porch
Listing and Financial Details
- Tax Lot 849
- Assessor Parcel Number 313-14-861
Community Details
Overview
- Association fees include ground maintenance, street maintenance, front yard maint
- Brown Community Mgt Association, Phone Number (480) 539-1356
- Built by Trend Homes
- Cooley Station North Subdivision
Recreation
- Community Playground
- Heated Community Pool
- Community Spa
- Bike Trail
Ownership History
Purchase Details
Home Financials for this Owner
Home Financials are based on the most recent Mortgage that was taken out on this home.Purchase Details
Purchase Details
Home Financials for this Owner
Home Financials are based on the most recent Mortgage that was taken out on this home.Purchase Details
Purchase Details
Purchase Details
Purchase Details
Similar Homes in Gilbert, AZ
Home Values in the Area
Average Home Value in this Area
Purchase History
| Date | Buyer | Sale Price | Title Company |
|---|---|---|---|
| Hope Clive B | $520,000 | Wfg National Title Insurance C | |
| Kinney Susan J | -- | None Available | |
| Kinney Susan J | $265,000 | Security Title Agency Inc | |
| Kinney Susan J | -- | Security Title Agency Inc | |
| Stark Lynne | $199,211 | Lawyers Title Of Arizona Inc | |
| T3 Homes Llc | -- | Lawyers Title Insurance Corp | |
| Trend Homes Inc | $2,893,800 | None Available |
Mortgage History
| Date | Status | Borrower | Loan Amount |
|---|---|---|---|
| Open | Hope Clive B | $375,000 |
Property History
| Date | Event | Price | Change | Sq Ft Price |
|---|---|---|---|---|
| 05/10/2024 05/10/24 | Sold | $520,000 | -0.9% | $213 / Sq Ft |
| 03/21/2024 03/21/24 | Price Changed | $524,900 | -4.5% | $215 / Sq Ft |
| 02/09/2024 02/09/24 | For Sale | $549,900 | +107.5% | $226 / Sq Ft |
| 09/03/2015 09/03/15 | Sold | $265,000 | -5.0% | $109 / Sq Ft |
| 08/18/2015 08/18/15 | Pending | -- | -- | -- |
| 08/04/2015 08/04/15 | For Sale | $279,000 | -- | $114 / Sq Ft |
Tax History Compared to Growth
Tax History
| Year | Tax Paid | Tax Assessment Tax Assessment Total Assessment is a certain percentage of the fair market value that is determined by local assessors to be the total taxable value of land and additions on the property. | Land | Improvement |
|---|---|---|---|---|
| 2025 | $2,073 | $25,794 | -- | -- |
| 2024 | $2,457 | $24,565 | -- | -- |
| 2023 | $2,457 | $37,500 | $7,500 | $30,000 |
| 2022 | $2,359 | $28,980 | $5,790 | $23,190 |
| 2021 | $2,382 | $26,600 | $5,320 | $21,280 |
| 2020 | $2,416 | $25,010 | $5,000 | $20,010 |
| 2019 | $2,347 | $22,880 | $4,570 | $18,310 |
| 2018 | $2,270 | $21,710 | $4,340 | $17,370 |
| 2017 | $2,194 | $21,610 | $4,320 | $17,290 |
| 2016 | $2,219 | $24,900 | $4,980 | $19,920 |
| 2015 | $1,649 | $21,170 | $4,230 | $16,940 |
Agents Affiliated with this Home
-
Frank C. Merlo III

Seller's Agent in 2024
Frank C. Merlo III
SERHANT.
(480) 467-4900
7 in this area
137 Total Sales
-
Deborah Sapp

Seller Co-Listing Agent in 2024
Deborah Sapp
SERHANT.
(480) 797-6650
3 in this area
121 Total Sales
-
Eric Herbert

Buyer's Agent in 2024
Eric Herbert
Realty One Group
(520) 425-3185
1 in this area
25 Total Sales
-
Asher Cohen

Buyer Co-Listing Agent in 2024
Asher Cohen
Realty One Group
(480) 650-2995
1 in this area
201 Total Sales
-
Jonathan Marz

Seller's Agent in 2015
Jonathan Marz
eXp Realty
(480) 227-7166
11 Total Sales
-
Beth Rider

Buyer's Agent in 2015
Beth Rider
Keller Williams Arizona Realty
(480) 666-0501
17 in this area
1,661 Total Sales
Map
Source: Arizona Regional Multiple Listing Service (ARMLS)
MLS Number: 6660569
APN: 313-14-861
- 1158 S Lydia Ln
- 1134 S Lydia Ln
- 1162 S Agnes Ln
- 1170 S Agnes Ln
- 1143 S Annie Ln
- 1161 S Storment Ln
- 1069 S Nancy Ln
- 1086 S Nancy Ln
- 1314 S Bridgegate Dr Unit II
- 970 S Henry Ln
- 3893 E Gideon Way
- 955 S Henry Ln
- 3687 E Leslie Dr
- 905 S Osborn Ln
- 3558 E Windsor Dr
- 3623 E Horace Dr
- 4068 E Devon Dr
- 3698 E Angstead Dr
- 999 S Sabino Dr
- 1382 S Sabino Dr Unit 352
- 1151 S Osborn Ln
- 1151 S Osborn Ln Unit lot 849
- 1155 S Osborn Ln
- 1145 S Osborn Ln
- 1145 S Osborn Ln Unit Lot 848
- 1150 S Osborn Ln
- 1148 S Lydia Ln
- 1148 S Lydia Ln Unit Lot 856
- 1161 S Osborn Ln
- 1161 S Osborn Ln Unit Lot 851
- 1134 S Osborn Ln
- 1156 S Osborn Ln
- 1156 S Osborn Ln Unit lot 843
- 1144 S Osborn Ln
- 1144 S Osborn Ln Unit lot 845
- 1142 S Lydia Ln
- 1142 S Lydia Ln Unit LOT 857
- 1137 S Osborn Ln
- 1137 S Osborn Ln Unit Lot 847
- 1164 S Osborn Ln
