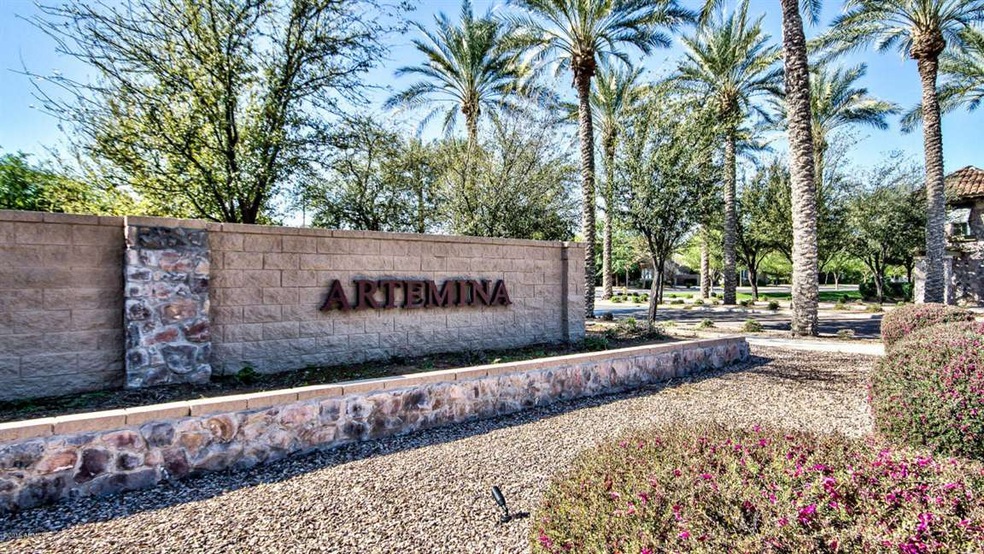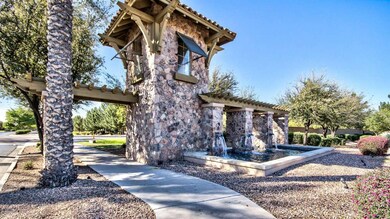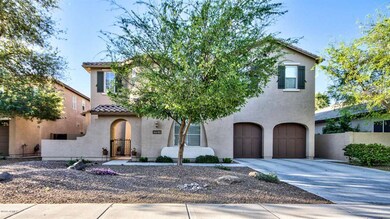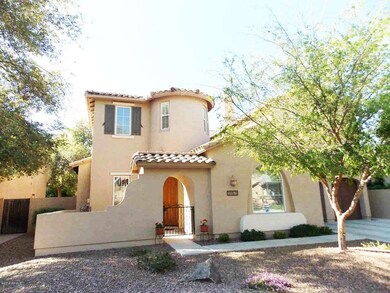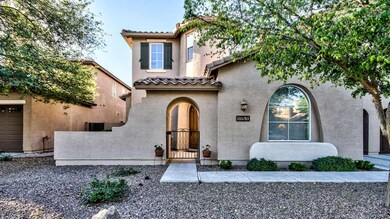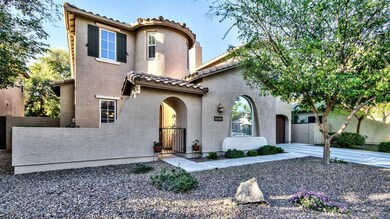
1151 W Horseshoe Ave Gilbert, AZ 85233
The Islands NeighborhoodEstimated Value: $786,755 - $888,000
Highlights
- Contemporary Architecture
- Outdoor Fireplace
- Private Yard
- Islands Elementary School Rated A-
- Granite Countertops
- Covered patio or porch
About This Home
As of May 2015Beautiful home in ARTEMINA with a well designed floor plan on a N/S lot that shows pride of ownership. Neutral colors to complement any decor. Over sized kitchen has been upgraded with stainless steel appliances, granite counter tops, 5 burner gas cook top. Private interior courtyard with gas fireplace for quiet evenings. Downstairs bedroom & bath. Large, South master suite with spacious bath. The home theater/bonus room makes this home a perfect 10 ! Extended patios and low maintenance landscaping with room for a new pool/spa. Tandem garage has epoxied floors. AND 2 efficient 13 SEER 5 Ton ACs installed 9/2014 with 10 yr manufacturer warranty/2 yr parts and labor. Don't miss this wonderful home in Gilbert - on a quiet street in Artemina, with just a short walk to the community park!
Last Agent to Sell the Property
Teresa Kennedy
CORE Choice Realty License #BR530864000 Listed on: 03/07/2015
Last Buyer's Agent
Darlene Jordan
Keller Williams Realty Sonoran Living License #SA518574000
Home Details
Home Type
- Single Family
Est. Annual Taxes
- $2,907
Year Built
- Built in 2002
Lot Details
- 7,800 Sq Ft Lot
- Desert faces the front and back of the property
- Block Wall Fence
- Front and Back Yard Sprinklers
- Private Yard
HOA Fees
- $82 Monthly HOA Fees
Parking
- 3 Car Direct Access Garage
- 2 Open Parking Spaces
- Tandem Parking
- Garage Door Opener
Home Design
- Contemporary Architecture
- Spanish Architecture
- Wood Frame Construction
- Tile Roof
- Stucco
Interior Spaces
- 3,644 Sq Ft Home
- 2-Story Property
- Ceiling height of 9 feet or more
- Ceiling Fan
- Gas Fireplace
- Double Pane Windows
Kitchen
- Eat-In Kitchen
- Breakfast Bar
- Gas Cooktop
- Built-In Microwave
- Kitchen Island
- Granite Countertops
Flooring
- Carpet
- Tile
Bedrooms and Bathrooms
- 5 Bedrooms
- Primary Bathroom is a Full Bathroom
- 3 Bathrooms
- Dual Vanity Sinks in Primary Bathroom
- Bathtub With Separate Shower Stall
Outdoor Features
- Covered patio or porch
- Outdoor Fireplace
Schools
- Islands Elementary School
- Mesquite Jr High Middle School
- Mesquite High School
Utilities
- Refrigerated Cooling System
- Heating System Uses Natural Gas
- Water Softener
- High Speed Internet
- Cable TV Available
Listing and Financial Details
- Tax Lot 109
- Assessor Parcel Number 310-04-564
Community Details
Overview
- Association fees include ground maintenance
- Sentry Management Association, Phone Number (480) 345-0046
- Built by Camelot Homes
- Artemina Subdivision
Recreation
- Community Playground
- Bike Trail
Ownership History
Purchase Details
Home Financials for this Owner
Home Financials are based on the most recent Mortgage that was taken out on this home.Purchase Details
Home Financials for this Owner
Home Financials are based on the most recent Mortgage that was taken out on this home.Purchase Details
Purchase Details
Home Financials for this Owner
Home Financials are based on the most recent Mortgage that was taken out on this home.Purchase Details
Home Financials for this Owner
Home Financials are based on the most recent Mortgage that was taken out on this home.Purchase Details
Home Financials for this Owner
Home Financials are based on the most recent Mortgage that was taken out on this home.Purchase Details
Home Financials for this Owner
Home Financials are based on the most recent Mortgage that was taken out on this home.Purchase Details
Home Financials for this Owner
Home Financials are based on the most recent Mortgage that was taken out on this home.Similar Homes in Gilbert, AZ
Home Values in the Area
Average Home Value in this Area
Purchase History
| Date | Buyer | Sale Price | Title Company |
|---|---|---|---|
| Harlow Brandon | $435,000 | Security Title Agency | |
| Hultstrand Charles | $435,000 | First American Title Ins Co | |
| Deutsche Bank National Trust Co | $705,000 | Great American Title Agency | |
| Garcia Oscar | $579,000 | Capital Title Agency Inc | |
| Cline Diane | $429,000 | Capital Title Agency Inc | |
| Cline Diane | -- | Capital Title Agency Inc | |
| Newton Thomas C | -- | First American Title Ins Co | |
| Newton Thomas C | $355,071 | First American Title Ins Co | |
| Camelot Homes Inc | -- | First American Title Ins Co | |
| Mark Hancock Development Corp | -- | First American Title Ins Co |
Mortgage History
| Date | Status | Borrower | Loan Amount |
|---|---|---|---|
| Open | Harlon Brandon | $301,000 | |
| Closed | Harlow Brandon | $413,250 | |
| Previous Owner | Hultsrand Charles | $336,000 | |
| Previous Owner | Hultstrand Charles | $348,000 | |
| Previous Owner | Garcia Oscar | $665,000 | |
| Previous Owner | Garcia Oscar | $35,000 | |
| Previous Owner | Garcia Oscar | $556,000 | |
| Previous Owner | Cline Diane | $321,750 | |
| Previous Owner | Newton Thomas C | $284,050 | |
| Previous Owner | Mark Hancock Development Corp | $284,050 | |
| Closed | Cline Diane | $64,350 |
Property History
| Date | Event | Price | Change | Sq Ft Price |
|---|---|---|---|---|
| 05/11/2015 05/11/15 | Sold | $435,000 | -2.2% | $119 / Sq Ft |
| 04/09/2015 04/09/15 | Pending | -- | -- | -- |
| 03/07/2015 03/07/15 | For Sale | $445,000 | -- | $122 / Sq Ft |
Tax History Compared to Growth
Tax History
| Year | Tax Paid | Tax Assessment Tax Assessment Total Assessment is a certain percentage of the fair market value that is determined by local assessors to be the total taxable value of land and additions on the property. | Land | Improvement |
|---|---|---|---|---|
| 2025 | $3,521 | $46,846 | -- | -- |
| 2024 | $3,537 | $44,616 | -- | -- |
| 2023 | $3,537 | $56,370 | $11,270 | $45,100 |
| 2022 | $3,422 | $44,220 | $8,840 | $35,380 |
| 2021 | $3,560 | $42,330 | $8,460 | $33,870 |
| 2020 | $3,498 | $39,960 | $7,990 | $31,970 |
| 2019 | $3,207 | $38,310 | $7,660 | $30,650 |
| 2018 | $3,104 | $37,020 | $7,400 | $29,620 |
| 2017 | $2,984 | $36,280 | $7,250 | $29,030 |
| 2016 | $3,068 | $33,280 | $6,650 | $26,630 |
| 2015 | $2,808 | $31,960 | $6,390 | $25,570 |
Agents Affiliated with this Home
-

Seller's Agent in 2015
Teresa Kennedy
CORE Choice Realty
-
D
Buyer's Agent in 2015
Darlene Jordan
Keller Williams Realty Sonoran Living
Map
Source: Arizona Regional Multiple Listing Service (ARMLS)
MLS Number: 5247386
APN: 310-04-564
- 1152 W Horseshoe Ave
- 1207 W Sea Bass Ct
- 113 S Ocean Dr
- 1078 W Spur Ct
- 1231 W Mediterranean Dr
- 1131 W Sierra Madre Ave
- 1301 W Coral Reef Dr
- 1188 W Laredo Ave
- 1201 W Washington Ave Unit 1
- 1358 W Coral Reef Dr
- 1414 W Coral Reef Dr
- 1043 W Washington Ave
- 1438 W Coral Reef Dr
- 1321 W Windrift Way
- 475 S Seawynds Blvd
- 1344 W Seascape Dr
- 480 S Seawynds Blvd
- 1350 W Seascape Dr
- 843 W Palo Verde St
- 862 W Rawhide Ave
- 1151 W Horseshoe Ave
- 1139 W Horseshoe Ave
- 1163 W Horseshoe Ave
- 1129 W Horseshoe Ave
- 1148 W Spur Ave
- 1141 W Silver Creek Rd
- 1141 W Silver Creek Rd
- 1141 W Silver Creek Rd
- 1141 W Silver Creek Rd
- 1141 W Silver Creek Rd
- 1141 W Silver Creek Rd
- 1141 W Silver Creek Rd
- 1141 W Silver Creek Rd
- 1141 W Silver Creek Rd
- 1141 W Silver Creek Rd
- 1138 W Spur Ave
- 1160 W Spur Ave
- 1126 W Spur Ave
- 1172 W Spur Ave
- 1142 W Horseshoe Ave
