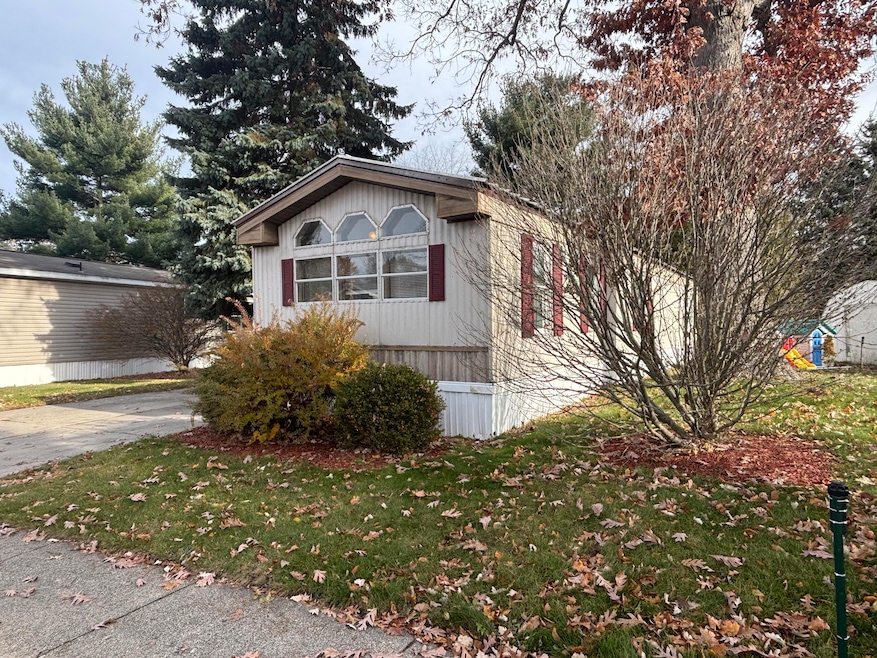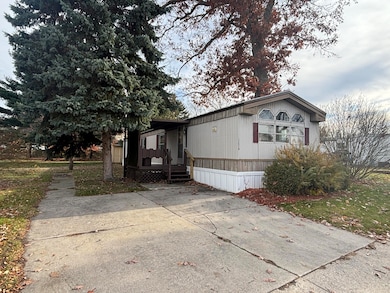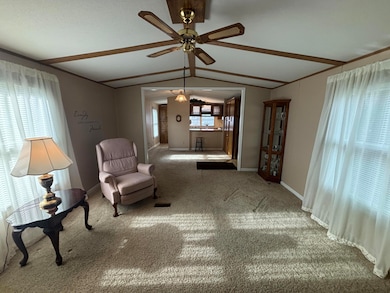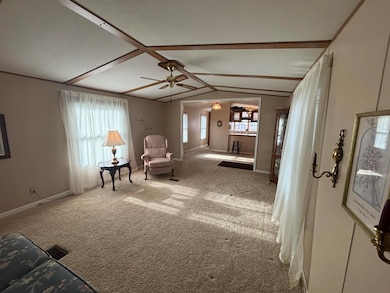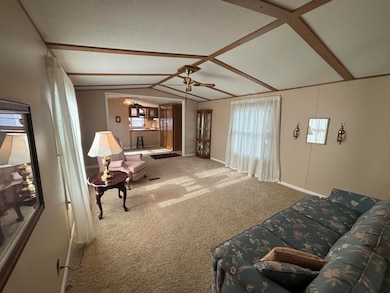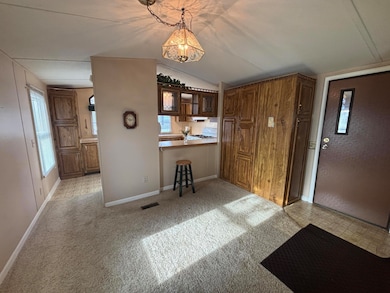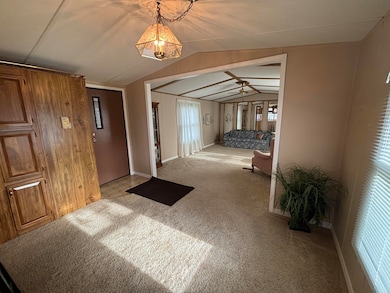
11510 Boyne Blvd Allendale, MI 49401
Estimated payment $960/month
Highlights
- Fitness Center
- Community Pool
- Living Room
- Evergreen Elementary School Rated 9+
- Home Gym
- Community Playground
About This Home
Charming gem in Allendale — steps from the college and ready for its next owner. This meticulously maintained manufactured home offers 2 bedrooms, a full bath, and a half bath (needs toilet installed). The home sits on a private lot and features a durable metal roof, newer appliances, and a handy storage shed. Inside, you'll find clean, well-kept living spaces that reflect careful ownership and pride of place. Outside, the private lot gives you breathing room and a quiet setting close to campus conveniences. The community adds great lifestyle value with a pool, playground, and fitness center—perfect for students, faculty, or anyone seeking a low-maintenance, comfortable home near Allendale's amenities.
Property Details
Home Type
- Manufactured Home
Year Built
- Built in 1988
HOA Fees
- $771 Monthly HOA Fees
Home Design
- Slab Foundation
- Metal Roof
- Aluminum Siding
Interior Spaces
- 830 Sq Ft Home
- 1-Story Property
- Living Room
- Dining Room
- Home Gym
Kitchen
- Range
- Snack Bar or Counter
Bedrooms and Bathrooms
- 2 Main Level Bedrooms
- 1 Full Bathroom
Laundry
- Laundry Room
- Laundry on main level
- Dryer
- Washer
Utilities
- Forced Air Heating and Cooling System
- Heating System Uses Natural Gas
Additional Features
- Property fronts a private road
- Mineral Rights Excluded
Community Details
Overview
- Built by Fairmont Homes
- Allendale Meadows Subdivision
Recreation
- Community Playground
- Fitness Center
- Community Pool
Pet Policy
- Pets Allowed
Map
Home Values in the Area
Average Home Value in this Area
Property History
| Date | Event | Price | List to Sale | Price per Sq Ft |
|---|---|---|---|---|
| 11/21/2025 11/21/25 | For Sale | $30,000 | -- | $36 / Sq Ft |
About the Listing Agent

Stacey Ruwe, CRS, has worked in real estate both as a licensed Real Estate Broker and behind the scenes for over 20 years. She obtained her real estate license in 2014 and joined Dave to form Ruwe Homes. Her expertise is in residential & commercial real estate throughout the West Michigan area – including Muskegon, Grand Rapids, Grand Haven, Silver Lake, Pentwater, and the entire lakeshore area. Between the two of them, Dave & Stacey have a vast knowledge of the entire real estate purchase and
Stacey's Other Listings
Source: MichRIC
MLS Number: 25059477
- 4848 Allen Park Dr Unit 2
- 4848 Allen Park Dr Unit 1
- 11326 Boyne Blvd
- 11488 56th Ave
- 11474 56th Ave
- 11444 56th Ave
- 4418 Oakland Dr
- 6267 Vine Leaf Dr
- 11097 56th Ave
- 11610 Sunset Glen
- 4396 Twilight Way
- 11506 56th Ave
- 11367 Rosewood Ave
- 11504 Sunset Glen
- 10738 Douglas Dr
- 11464 Hunters Meadow Dr
- 5885 Farmview Dr
- 5241 Margot Ln
- 5325 Margot Ln
- 5361 Margot Ln
- 4926 Becker Dr
- 11378 48th Ave
- 11110 Farmway Dr
- 10897 48th Ave
- 6101 Lake Michigan Dr
- 5399 Pierce St
- 8919 Norman Dr Unit 2 Bed 1 Bath
- 3639 Black Star St
- 7277 Yellowstone Dr
- 11295 Sessions Dr NW
- 253 Lincoln St Unit 1
- 531 W Randall St
- 918 Cedar Run Ct NW
- 647 Faircrest Ave NW
- 217 Westown Dr NW
- 6555 Balsam Dr
- 2790 Pineridge Dr NW
- 306 Manzana Ct NW
- 511 Hampton Ln NW
- 5875 Balsam Dr
