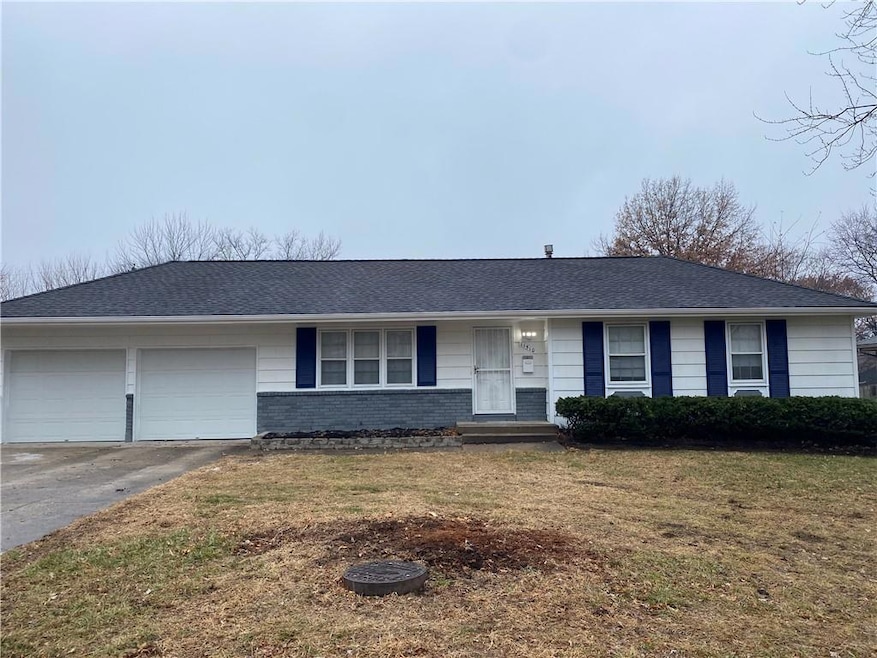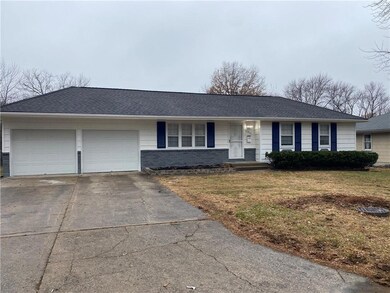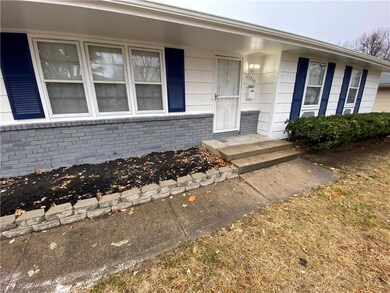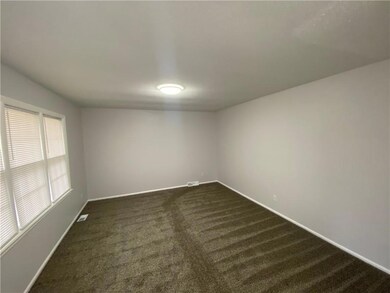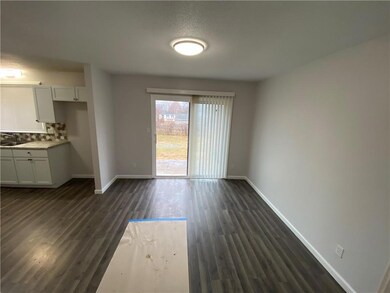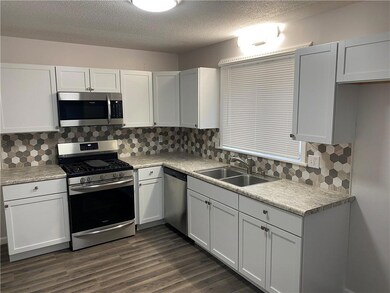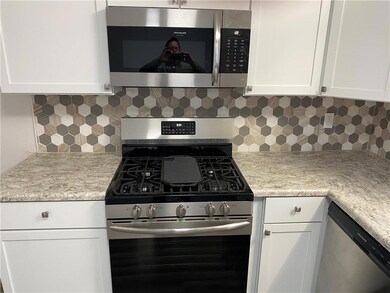
11510 Delmar St Kansas City, MO 64134
Kirkside NeighborhoodEstimated Value: $209,000 - $244,711
Highlights
- Custom Closet System
- Vaulted Ceiling
- 1 Fireplace
- Recreation Room
- Ranch Style House
- Granite Countertops
About This Home
As of January 2023WOW! Looking for that Move IN Ready Home! Look no Further! Straight Ranch! Completely remodeled! Large Spacious
rooms,Master with a full Bath! New Kitchen, New Applainces, Fresh paint Interior/Exterior and New Flooring throughout! New Lighting and hardware all updated! New Finished basement adds so much more living space, adding additional Rec. Room, a Large 4th bedroom with Egress window, a 5th non-conforming bedroom or bonus room! Also a 3rd full bath! Still leaving an additional large utility room for Laundry and storage! Exterior boasts a Large level Fenced backyard!
Last Agent to Sell the Property
Brickhouse Real Estate Service License #1999091022 Listed on: 12/10/2022
Home Details
Home Type
- Single Family
Est. Annual Taxes
- $1,672
Year Built
- Built in 1969
Lot Details
- 10,081 Sq Ft Lot
- Aluminum or Metal Fence
- Paved or Partially Paved Lot
- Level Lot
Parking
- 2 Car Attached Garage
- Front Facing Garage
- Garage Door Opener
Home Design
- Ranch Style House
- Traditional Architecture
- Frame Construction
- Composition Roof
Interior Spaces
- Wet Bar: Laminate Floors, All Carpet, Shower Only, Built-in Features
- Built-In Features: Laminate Floors, All Carpet, Shower Only, Built-in Features
- Vaulted Ceiling
- Ceiling Fan: Laminate Floors, All Carpet, Shower Only, Built-in Features
- Skylights
- 1 Fireplace
- Some Wood Windows
- Shades
- Plantation Shutters
- Drapes & Rods
- Combination Kitchen and Dining Room
- Recreation Room
- Laundry Room
Kitchen
- Gas Oven or Range
- Dishwasher
- Granite Countertops
- Laminate Countertops
- Disposal
Flooring
- Wall to Wall Carpet
- Linoleum
- Laminate
- Stone
- Ceramic Tile
- Luxury Vinyl Plank Tile
- Luxury Vinyl Tile
Bedrooms and Bathrooms
- 4 Bedrooms
- Custom Closet System
- Cedar Closet: Laminate Floors, All Carpet, Shower Only, Built-in Features
- Walk-In Closet: Laminate Floors, All Carpet, Shower Only, Built-in Features
- 3 Full Bathrooms
- Double Vanity
- Bathtub with Shower
Finished Basement
- Basement Fills Entire Space Under The House
- Laundry in Basement
- Basement Window Egress
Home Security
- Storm Windows
- Storm Doors
- Fire and Smoke Detector
Schools
- Ruskin High School
Additional Features
- Enclosed patio or porch
- City Lot
- Central Heating and Cooling System
Community Details
- No Home Owners Association
- Kirkside Subdivision
Listing and Financial Details
- Assessor Parcel Number 63-420-02-22-00-0-00-000
Ownership History
Purchase Details
Home Financials for this Owner
Home Financials are based on the most recent Mortgage that was taken out on this home.Purchase Details
Similar Homes in Kansas City, MO
Home Values in the Area
Average Home Value in this Area
Purchase History
| Date | Buyer | Sale Price | Title Company |
|---|---|---|---|
| Schumer Caleb Jordan | -- | Security 1St Title | |
| D & S Investing Llc | -- | -- |
Mortgage History
| Date | Status | Borrower | Loan Amount |
|---|---|---|---|
| Open | Schumer Caleb Jordan | $223,003 | |
| Previous Owner | Pattillo Gerald L | $115,200 |
Property History
| Date | Event | Price | Change | Sq Ft Price |
|---|---|---|---|---|
| 01/04/2023 01/04/23 | Sold | -- | -- | -- |
| 12/14/2022 12/14/22 | Pending | -- | -- | -- |
| 12/10/2022 12/10/22 | For Sale | $229,900 | -- | $96 / Sq Ft |
Tax History Compared to Growth
Tax History
| Year | Tax Paid | Tax Assessment Tax Assessment Total Assessment is a certain percentage of the fair market value that is determined by local assessors to be the total taxable value of land and additions on the property. | Land | Improvement |
|---|---|---|---|---|
| 2024 | $3,472 | $40,850 | $6,692 | $34,158 |
| 2023 | $3,472 | $40,851 | $4,323 | $36,528 |
| 2022 | $1,938 | $19,570 | $3,515 | $16,055 |
| 2021 | $1,672 | $19,570 | $3,515 | $16,055 |
| 2020 | $1,660 | $18,371 | $3,515 | $14,856 |
| 2019 | $1,570 | $18,371 | $3,515 | $14,856 |
| 2018 | $820 | $8,964 | $1,325 | $7,639 |
| 2017 | $735 | $8,964 | $1,325 | $7,639 |
| 2016 | $735 | $7,795 | $2,021 | $5,774 |
| 2014 | $712 | $7,642 | $1,982 | $5,660 |
Agents Affiliated with this Home
-
Greg Brickhouse

Seller's Agent in 2023
Greg Brickhouse
Brickhouse Real Estate Service
(816) 210-4218
1 in this area
65 Total Sales
-
Matthew Webb

Buyer's Agent in 2023
Matthew Webb
Keller Williams Realty Partner
(816) 799-8986
1 in this area
125 Total Sales
Map
Source: Heartland MLS
MLS Number: 2414902
APN: 63-420-02-22-00-0-00-000
- 11614 Manchester Ave
- 8201 E 116th St
- 11618 Manchester Ave
- 11402 Palmer Ave
- 11403 Herrick Ave
- 11709 Delmar Dr
- 11311 Herrick Ave
- 11353 Sycamore Terrace
- 11719 Smalley Ave
- 11201 Oakland Ave
- 11409 Eastern Ave
- 11408 Eastern Ave
- 11401 Greenwood Rd
- 11221 Herrick Ave
- 8504 E 114th Terrace
- 11217 Herrick Ave
- 11211 Herrick Ave
- 7807 E 118th Terrace
- 8003 E 118th Terrace
- 11302 Greenwood Rd
- 11510 Delmar St
- 11512 Delmar St
- 11506 Delmar St
- 11511 Delmar St
- 11514 Delmar St
- 11509 Delmar Dr
- 11509 Delmar St
- 11515 Delmar St
- 11507 Delmar Dr
- 11504 Delmar St
- 11509 Manchester Ave
- 11513 Delmar St
- 11516 Delmar St
- 11511 Manchester Ave
- 11507 Delmar St
- 11507 Manchester Ave
- 11516 Delmar Dr
- 11505 Delmar St
- 11505 Manchester Ave
- 11515 Manchester Ave
